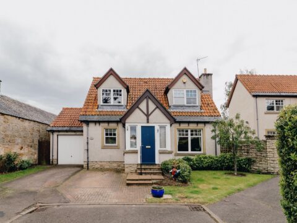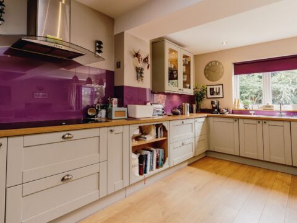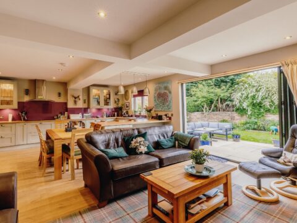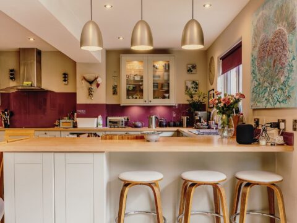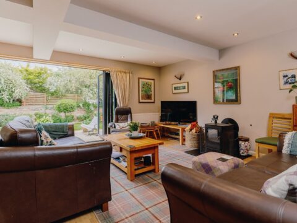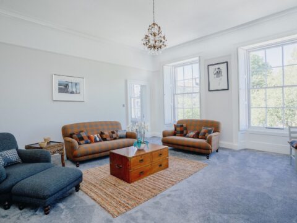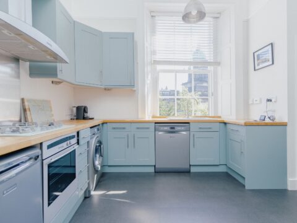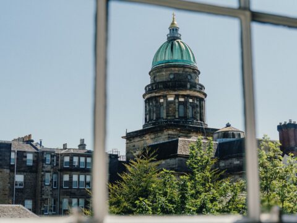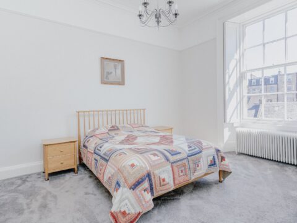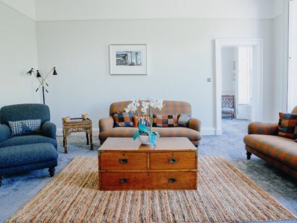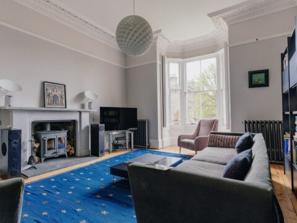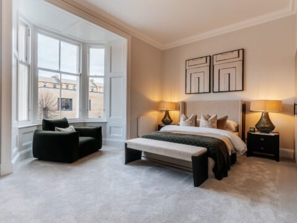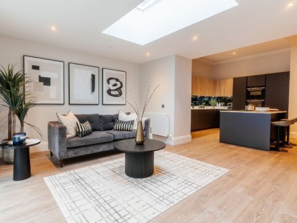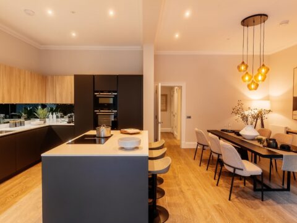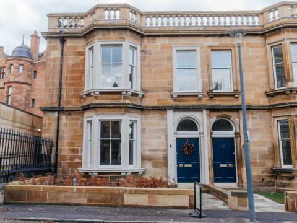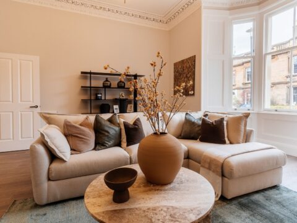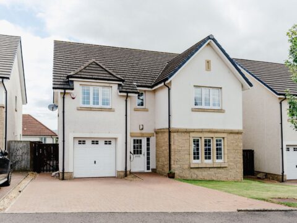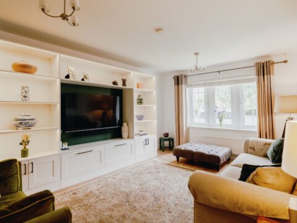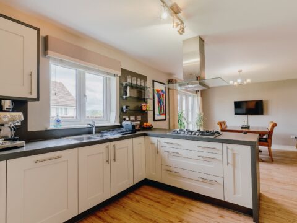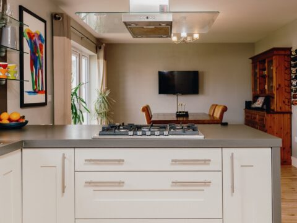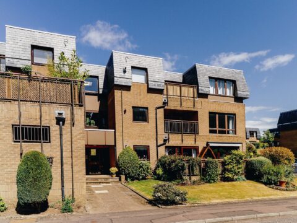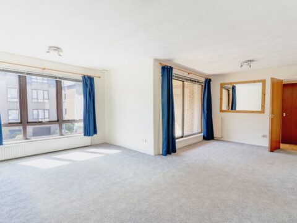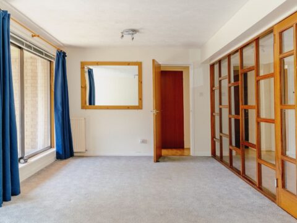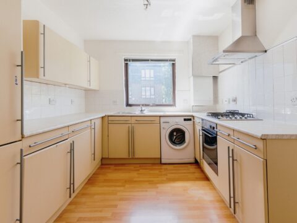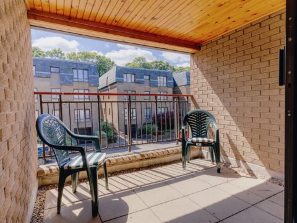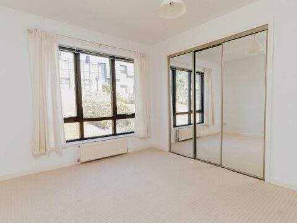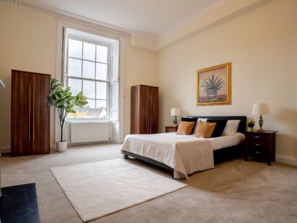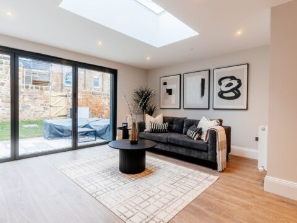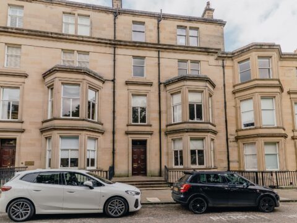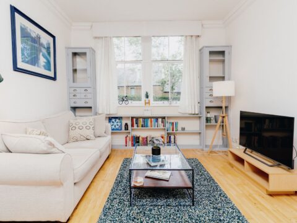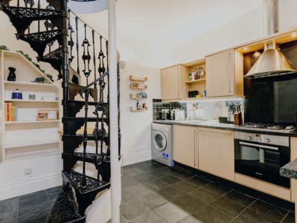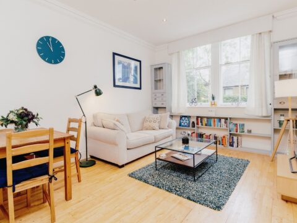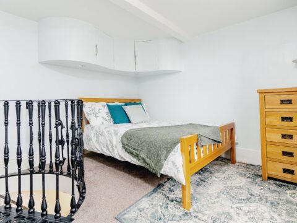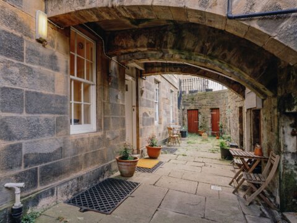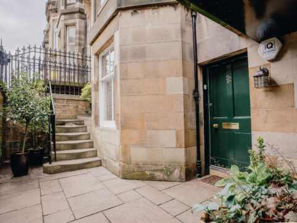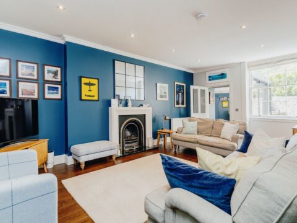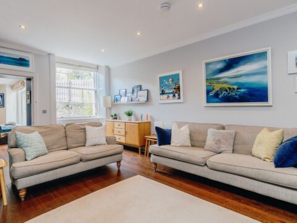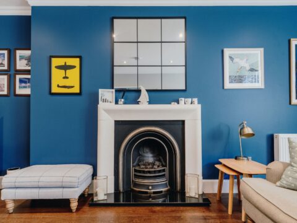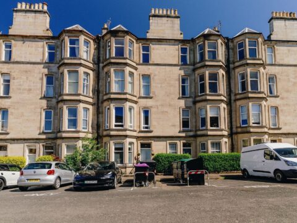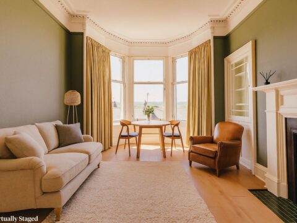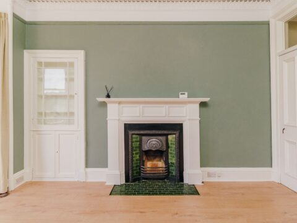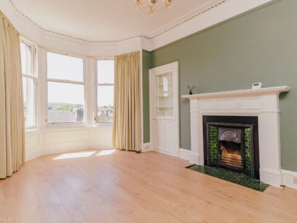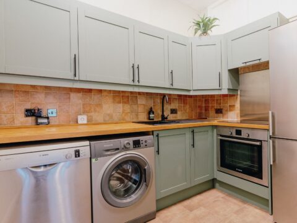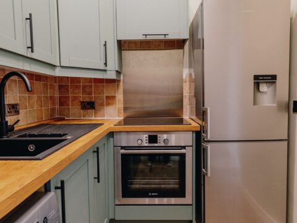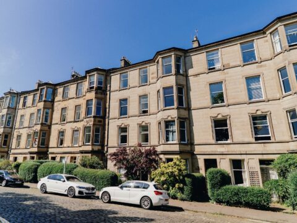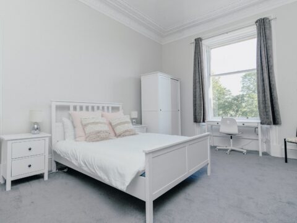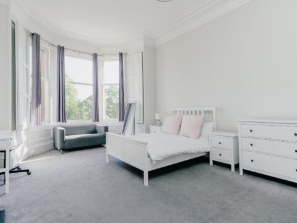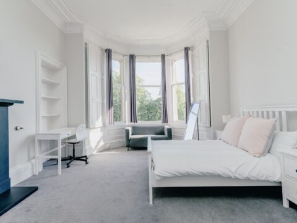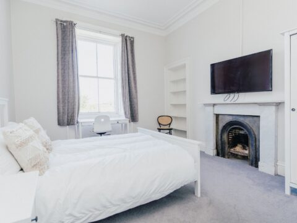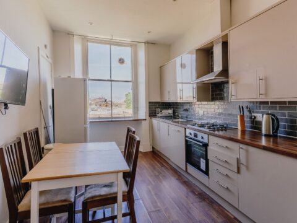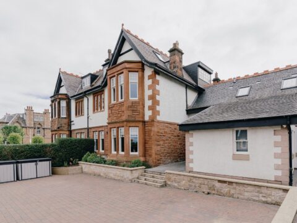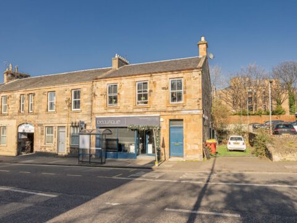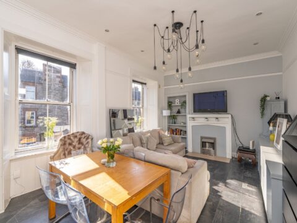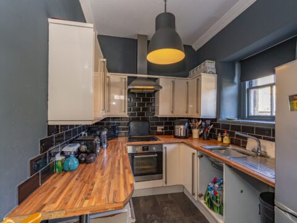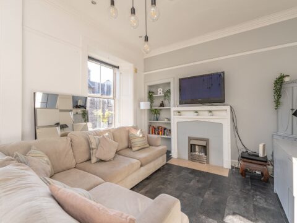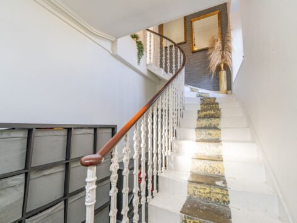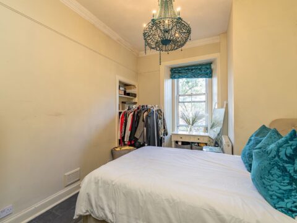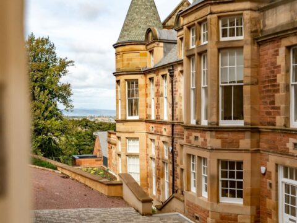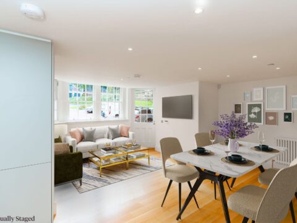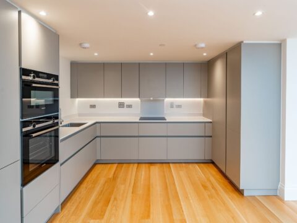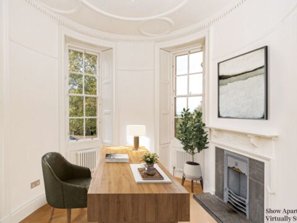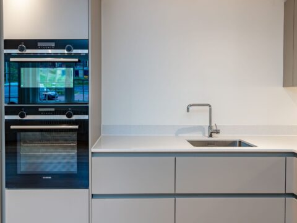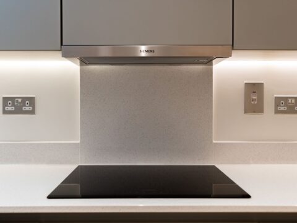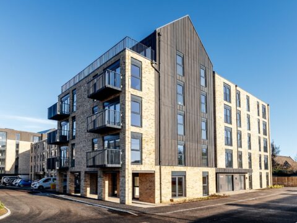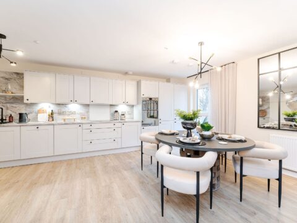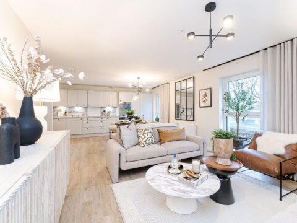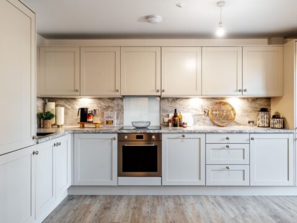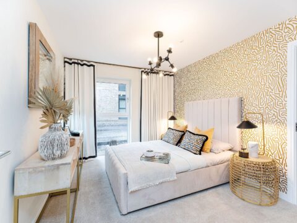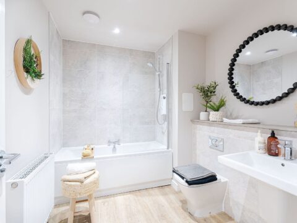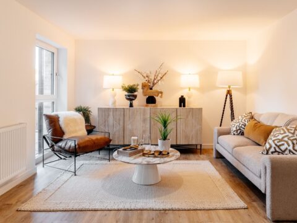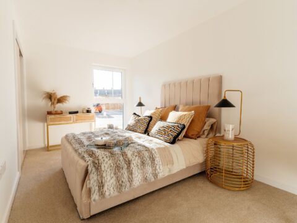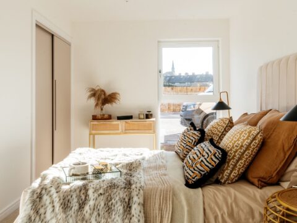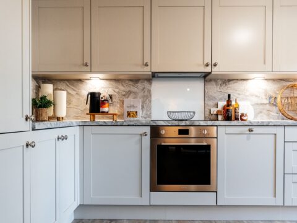Flat 84, 26 Viewforth, Edinburgh
£495,000
Summary
Step into luxury living with this 2 bedroom main door flat located on the top floor of a prestigious building. As you enter, be captivated by the grandeur of the 6-metre ceiling height in the open plan living kitchen, creating a sense of space and sophistication. This former show home apartment is meticulously designed, finished with high quality fittings throughout such as electrical blinds and solar based velux windows. This is truly a turn key home which is ready to move straight into.
ScheduleProperty Details
Property Type
Flat
Council Tax
Band F
EPC Rating
B
Fibre Broadband
FTTP (fibre to the premises)
Features
- Allocated parking & EV charging
- Former show home apartment
- Beautifully presented throughout
- 2 double bedrooms
- 6 meter high ceilings in the living kitchen
- House bathroom & en-suite
- Main door
- Sought-after neighbourhood
- Communal grounds
- B listed building
15 Minute City Guide

5 Minute Drive
Waitrose

4 Minute Walk
Singh Street Cafe

4 Minute Walk
Montpeliers

3 Minute Drive
Dominion Cinema

5 Minute Drive
Nuffield Health

8 Minute Walk
Black Ivy
Our Description
Step into luxury living with this 2 bedroom main door flat located on the top floor of a prestigious building. As you enter, be captivated by the grandeur of the 6-metre ceiling height in the open plan living kitchen, creating a sense of space and sophistication. This former show home apartment is meticulously designed, finished with high quality fittings throughout such as electrical blinds and solar based velux windows. This is truly a turn key home which is ready to move straight into.
The open plan living kitchen area is a spacious well thought out room and is a fabulous space for gathering together. Effortlessly styled, the kitchen is a functional zone defined by minimal detailing and refined finishes. A large south west facing feature window enhances the natural light that spreads through the apartment.
The 2 double bedrooms are generously proportioned, offering calm and comfort in equal measure. The family bathroom and en-suite shower room balance form, functionality and style perfectly.
Set in a B listed building, formerly the Boroughmuir High School, having allocated parking next to the main entrance, EV charging and access to the communal grounds. There is also a private seating area to the front of the property, where you can sit and enjoy your morning coffee.
Green spaces such as Bruntsfield Links and The Meadows are close by, whilst independent shops, cafes and restaurants can be found in the vibrant neighbourhood of Bruntsfield which is a short walk away.
Everything you need is within a 15 minute journey:
Links Dental Practice - 8 Minute Walk
Bruntsfield Medical Practice - 5 Minute Walk
Waitrose - 5 Minute Drive
Montpeliers - 4 Minute Walk
Dominion Cinema - 3 Minute Drive
Black Ivy - 8 Minute Walk
Singh Street Cafe - 4 Minute Walk
Bruntsfield Links - 4 Minute Walk
Nuffield Health - 5 Minute Drive
Enquire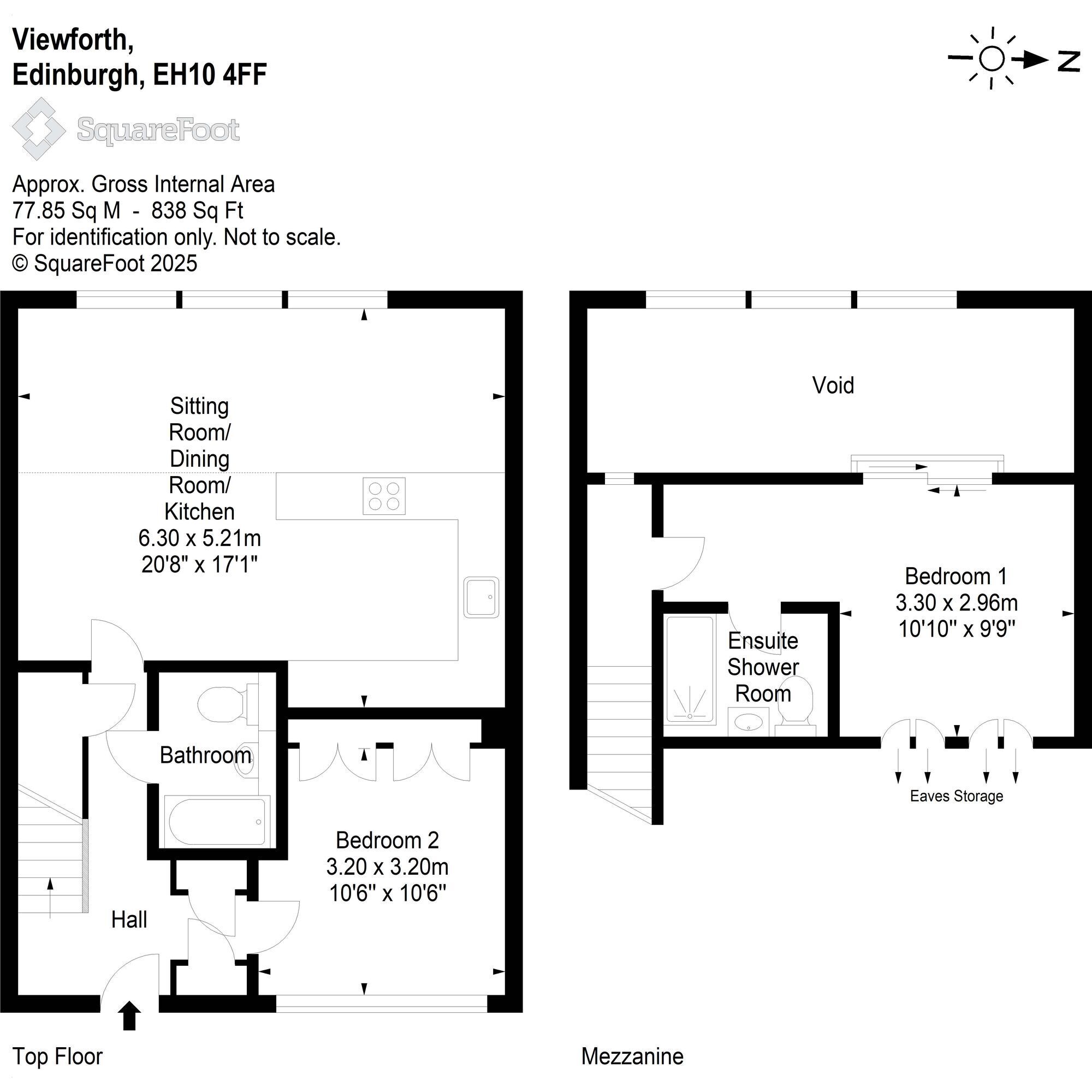
Floor Plan
Living Dining Kitchen
20' 8" x 17' 1" (6.30m x 5.21m)
Bedroom 1
10' 10" x 9' 9" (3.30m x 2.96m)
Bedroom 2
10' 6" x 10' 6" (3.20m x 3.20m)












