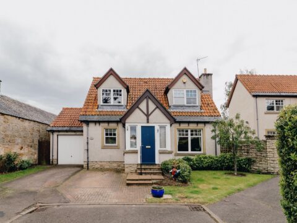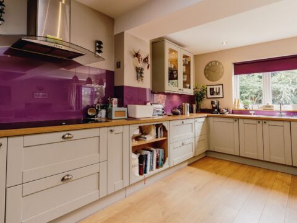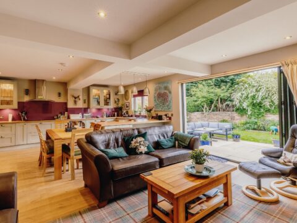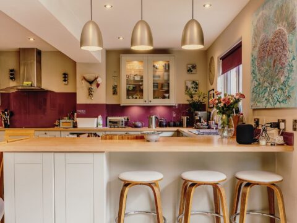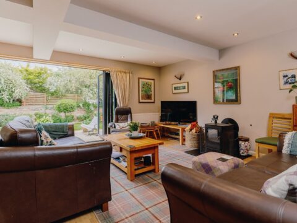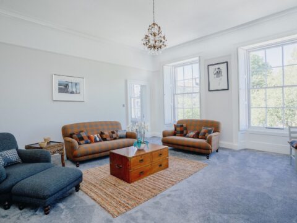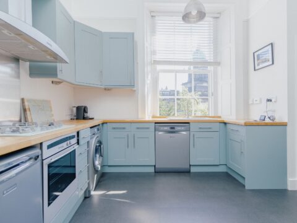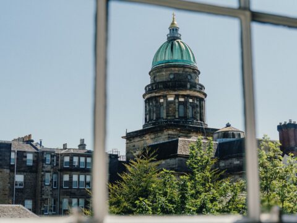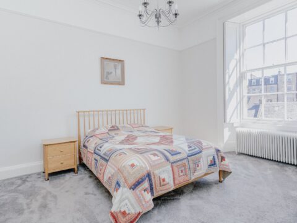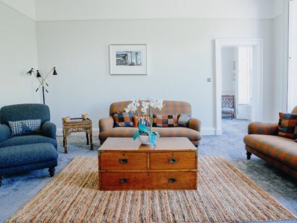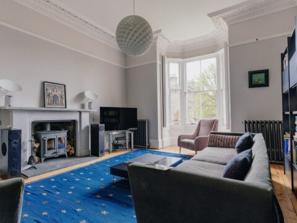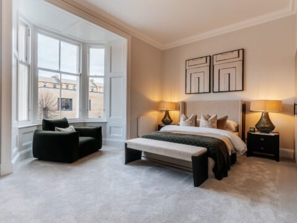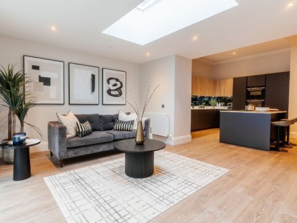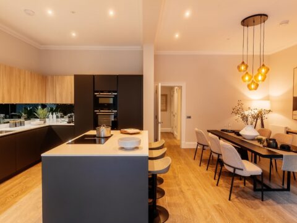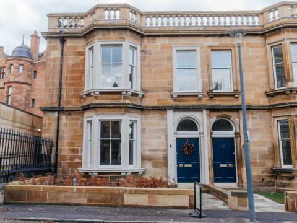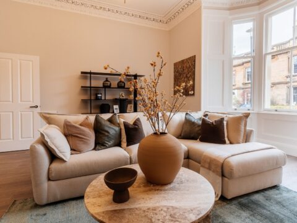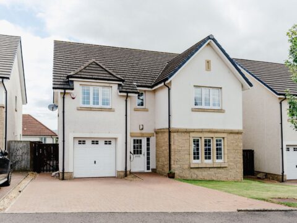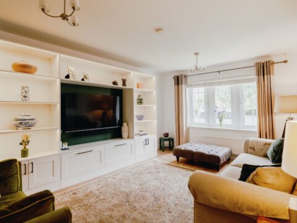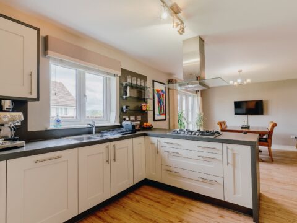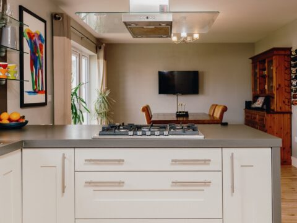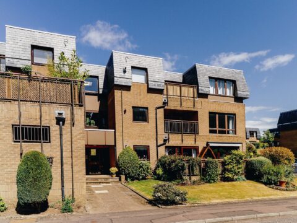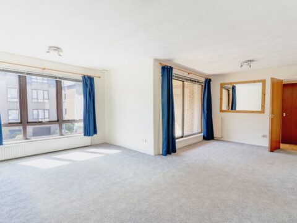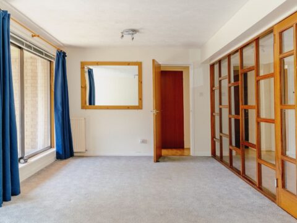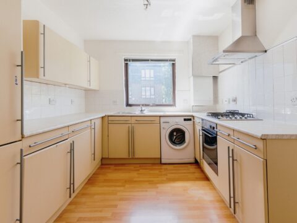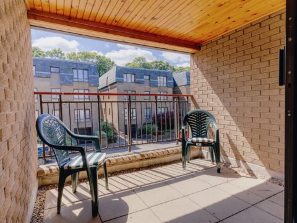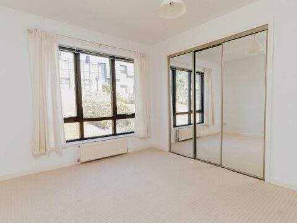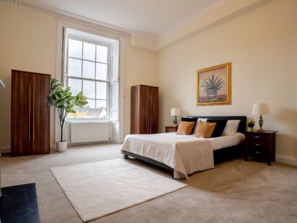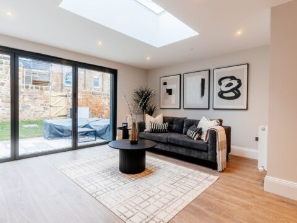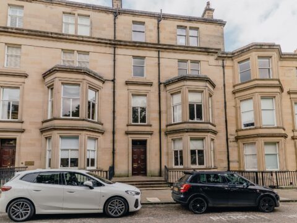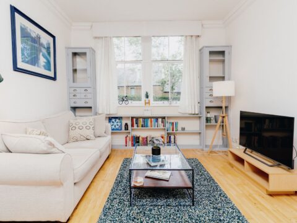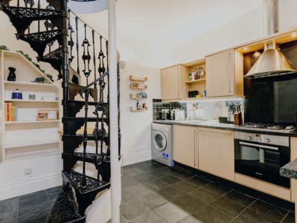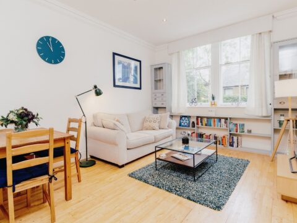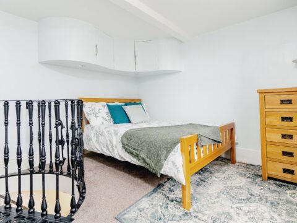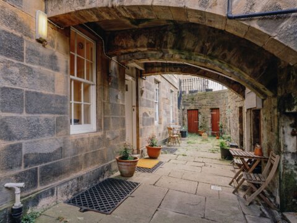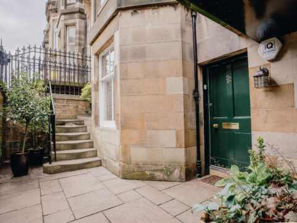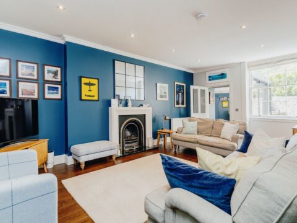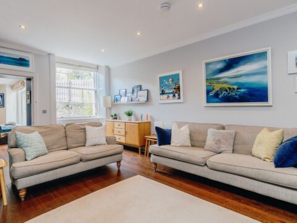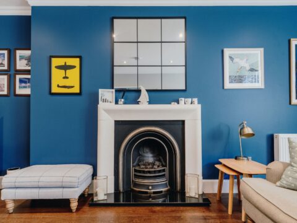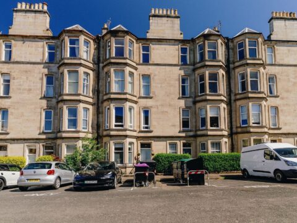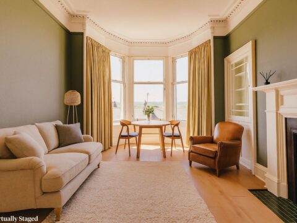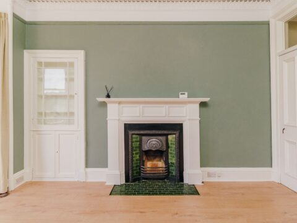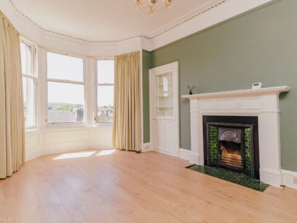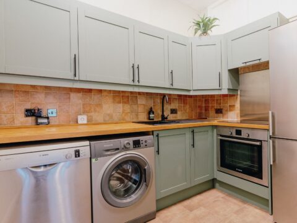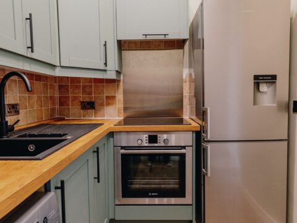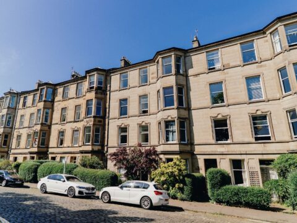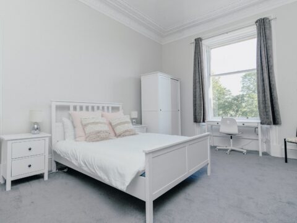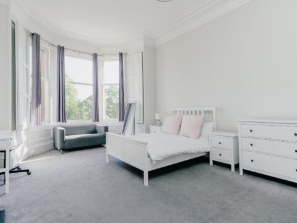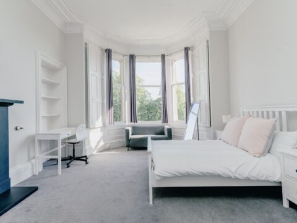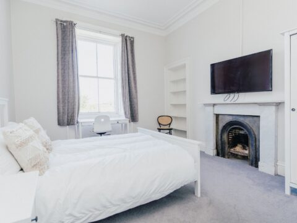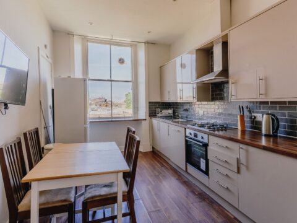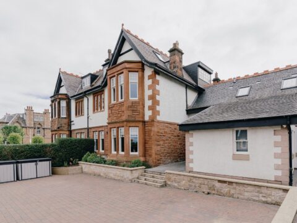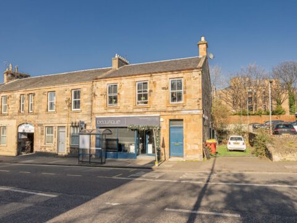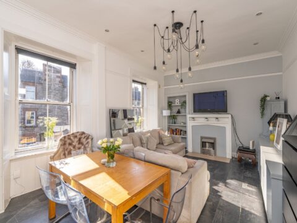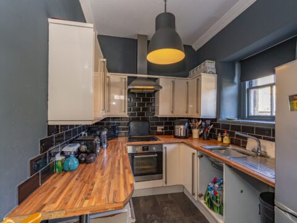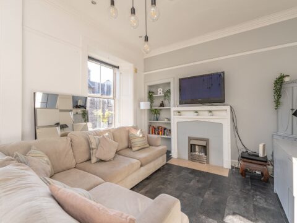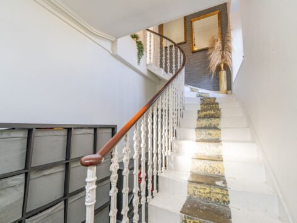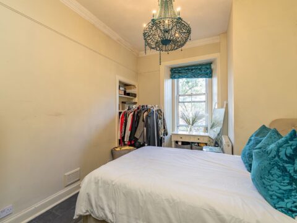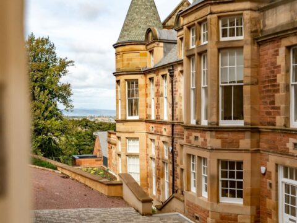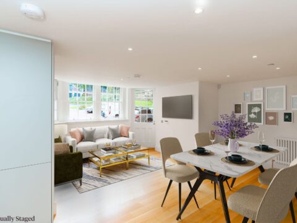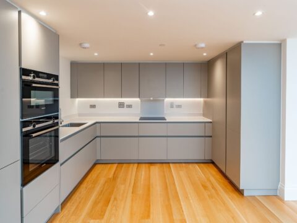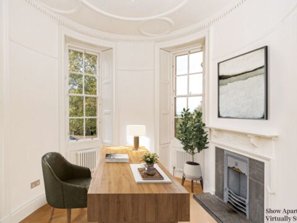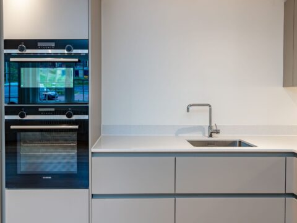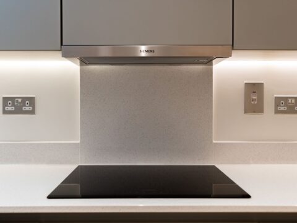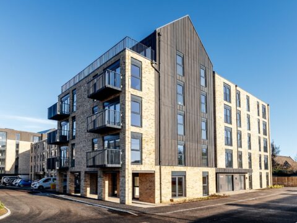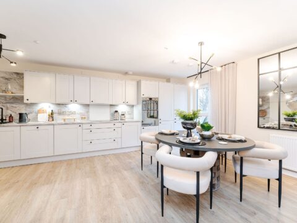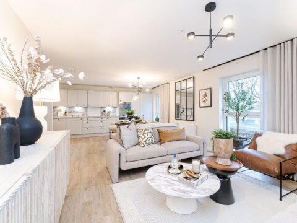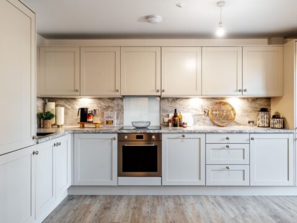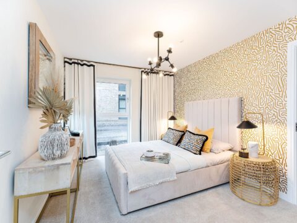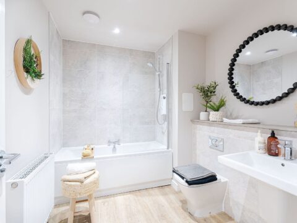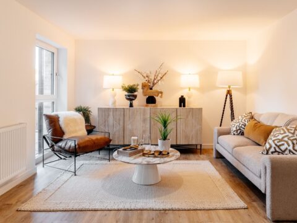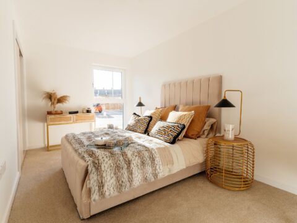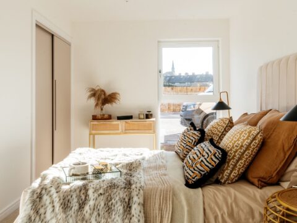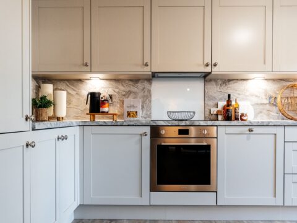2 Newlandrig, Vogrie
£550,000
Summary
Sat in 1 acre, this 4 bedroom detached family home offers a tranquil escape. The accommodation is both spacious and versatile and the home takes full account of what family life truly entails and provides for its needs.
ScheduleProperty Details
Property Type
House
Council Tax
Band F
EPC Rating
D
Fibre Broadband
FTTP (fibre to the premises)
Features
- Detached property sat in 1 acre
- 4 double bedrooms
- House bathroom & en-suite
- Workshop & storage space
- Manicured garden and paddock
- Wood burning stove
- Thoughtfully presented throughout
- Tranquil countryside location
15 Minute City Guide

12 Minute Drive
Gigi's Italian Restaurant

2 Minute Drive
Vogrie Country Park

4 Minute Drive
Morrisons Daily

6 Minute Drive
Gorebridge Leisure Centre

4 Minute Drive
Gorebridge Train Station
Our Description
Sat in 1 acre, this 4 bedroom detached family home offers a tranquil escape. The accommodation is both spacious and versatile and the home takes full account of what family life truly entails and provides for its needs.
The cosy living room is complimented by the open plan kitchen dining area, which is a great entertaining space. There is a wood burning stove along with French doors which effortlessly open onto the outside seating area and meticulously landscaped garden, adding an element of seamless indoor-outdoor living. Off the kitchen is a handy utility room which takes care of all life’s necessaries.
A double bedroom with en-suite shower room can also be found on the ground floor. Upstairs, are a further three double bedrooms, all generously sized and the house bathroom which is fresh and modern. This thoughtfully presented home has been well cared for and is ready to move straight in.
The gardens are expansive and private, giving a real feeling of seclusion. Apple trees sit alongside the raised beds and the greenhouse is a great addition for those who are green fingered. A large workshop provides ample space for hobbyist or DIY enthusiast alongside an additional storage space. There is also a sauna for relaxation, perfect for unwinding after a long day.
Plenty of off road parking can be found to the front of the property through the gated driveway.
This home is a perfect example for those who seek, space and privacy in a rural location. Whether you're looking to host summer barbecues, pursue hobbies which require space and storage, or simply relax in the great outdoors, this property offers the perfect blend of indoor comfort and outdoor charm.
Everything you might need is within a 15 minute journey:
Newbyres Medical Group - 6 Minute Drive
Gorebridge Dentist - 4 Minute Drive
Morrisons Daily - 4 Minute Drive
Gorebridge Leisure Centre - 6 Minute Drive
The Foresters Pub - 6 Minute Drive
Vogrie Country Park - 2 Minute Drive
Gigi's Italian Restaurant - 12 Minute Drive
Gorebridge Train Station - 4 Minute Drive
Enquire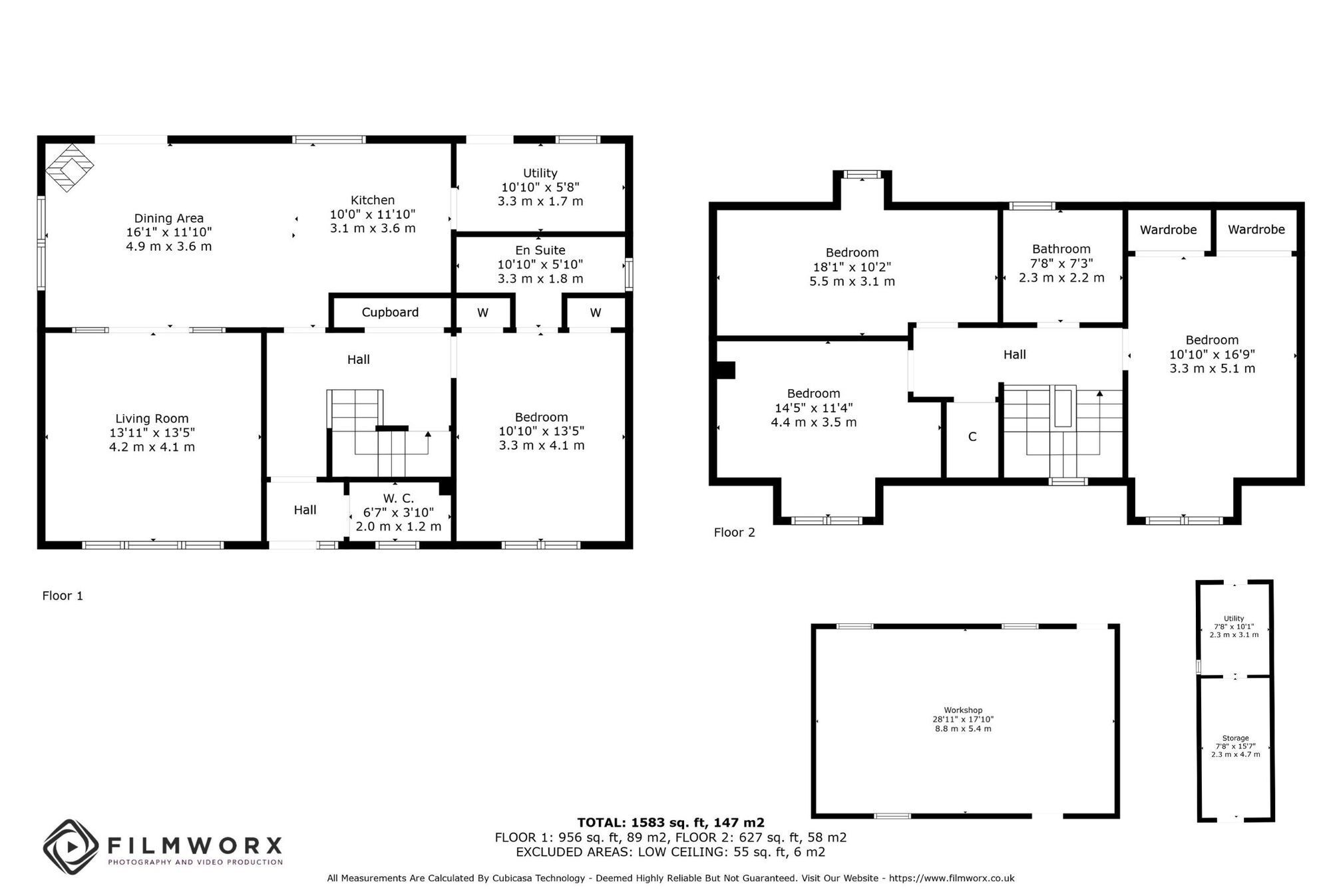
Floor Plan
Living Room
13' 9" x 13' 5" (4.20m x 4.10m)
Dining Area
16' 1" x 11' 10" (4.90m x 3.60m)
Kitchen
10' 2" x 11' 10" (3.10m x 3.60m)
Utility Room
10' 10" x 5' 7" (3.30m x 1.70m)
Bedroom 1
10' 10" x 13' 5" (3.30m x 4.10m)
En-suite
10' 10" x 5' 11" (3.30m x 1.80m)
Bedroom 2
10' 10" x 16' 9" (3.30m x 5.10m)
Bedroom 3
14' 5" x 11' 6" (4.40m x 3.50m)
Bedroom 4
18' 1" x 10' 2" (5.50m x 3.10m)
Bathroom
7' 7" x 7' 3" (2.30m x 2.20m)
Workshop
28' 10" x 17' 9" (8.80m x 5.40m)
Store
7' 7" x 15' 5" (2.30m x 4.70m)
Utility
7' 7" x 10' 2" (2.30m x 3.10m)


















