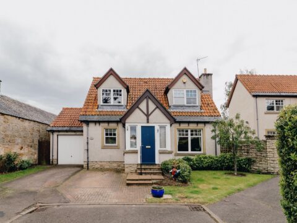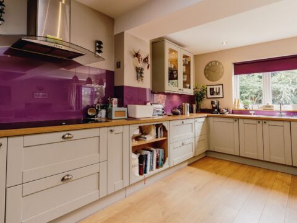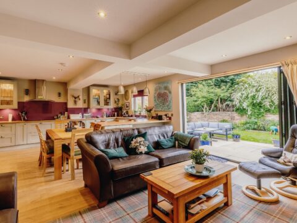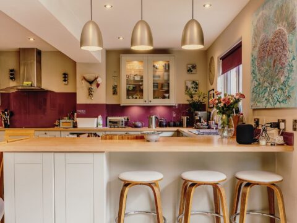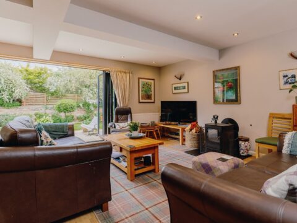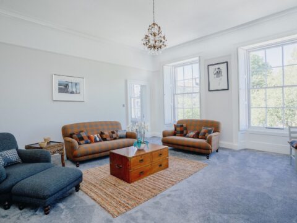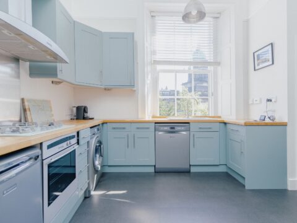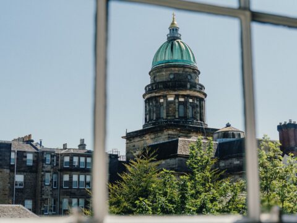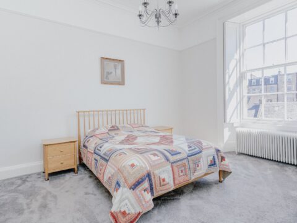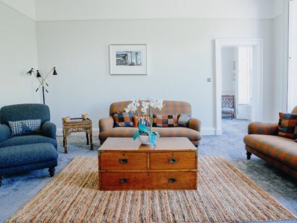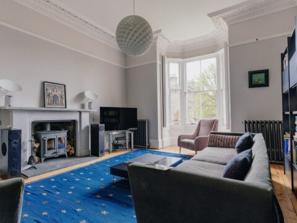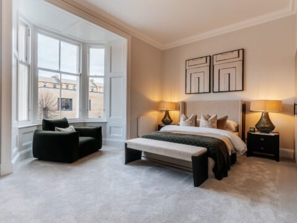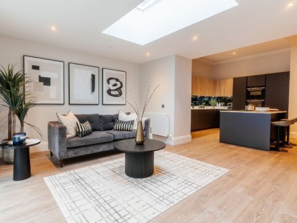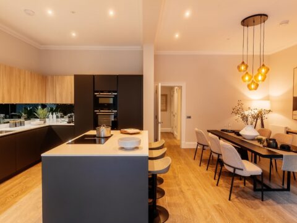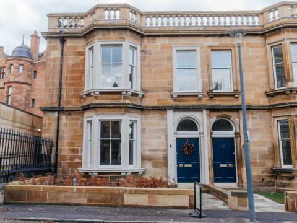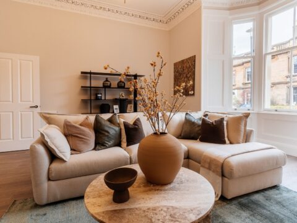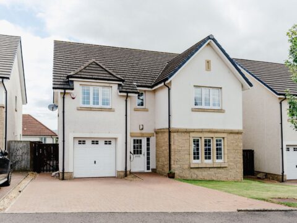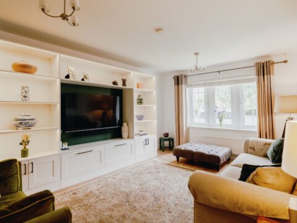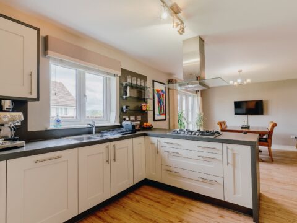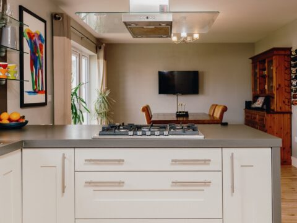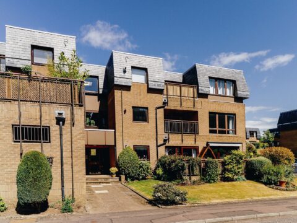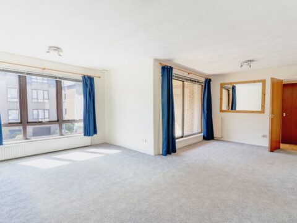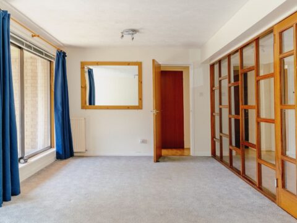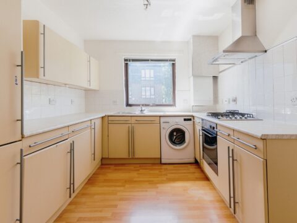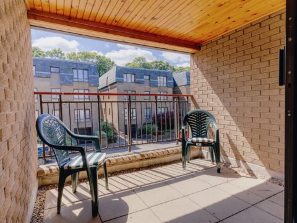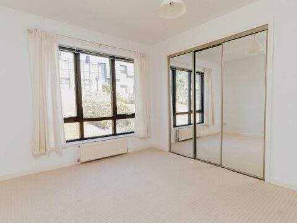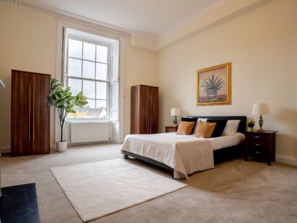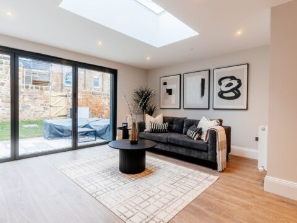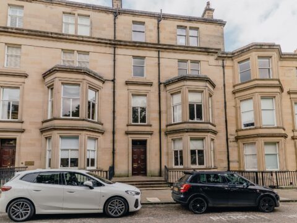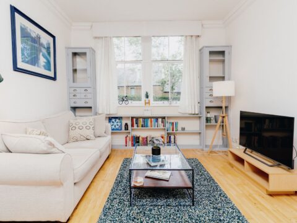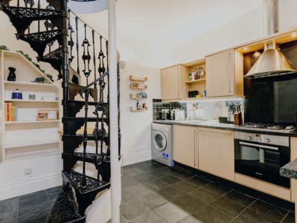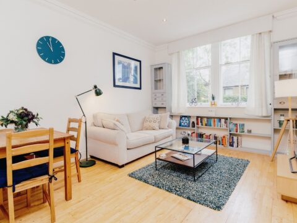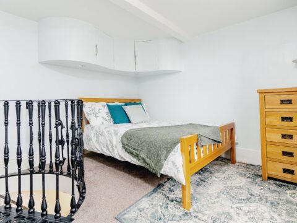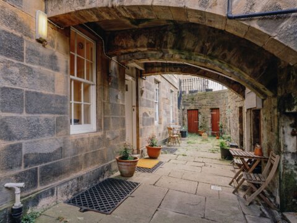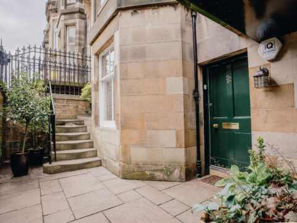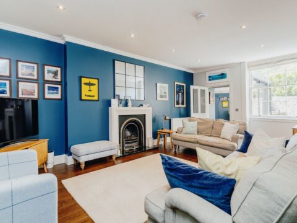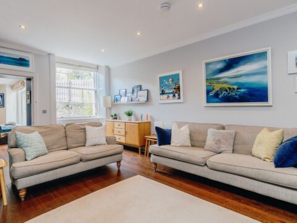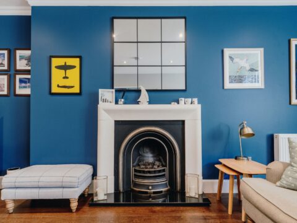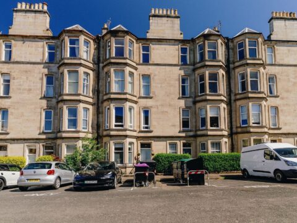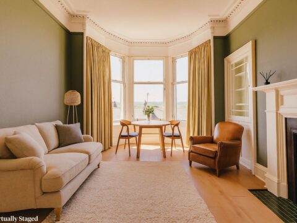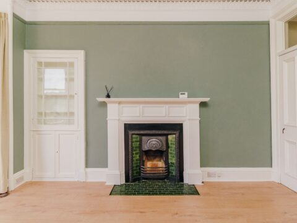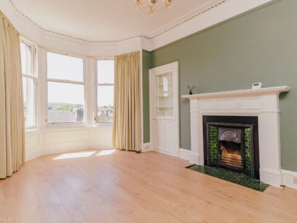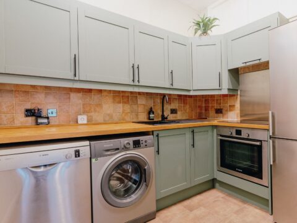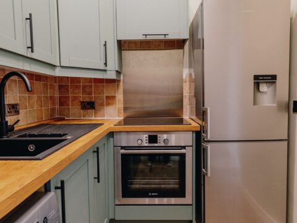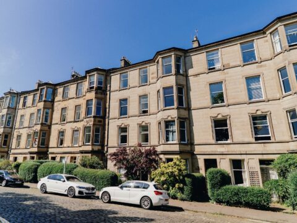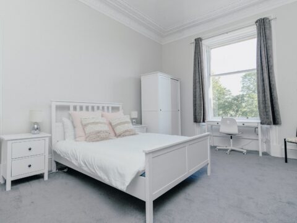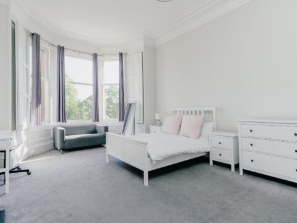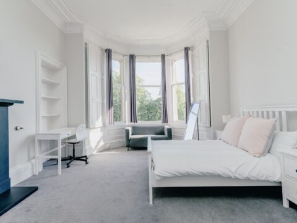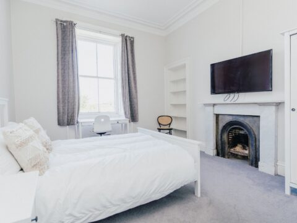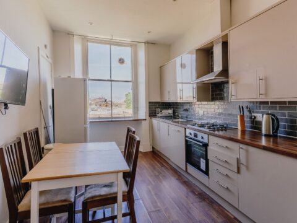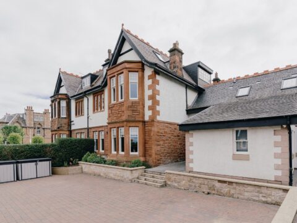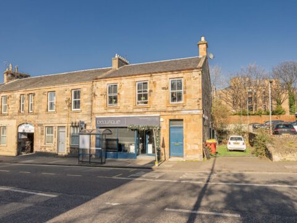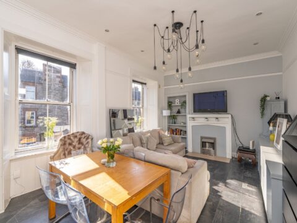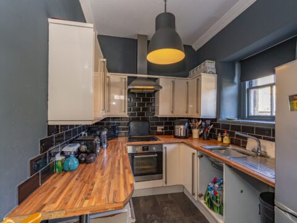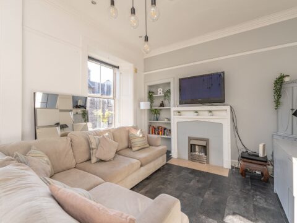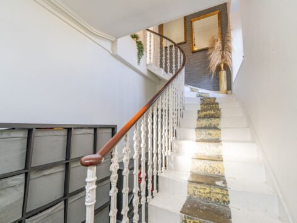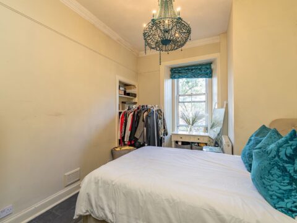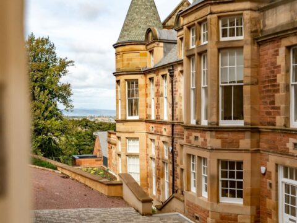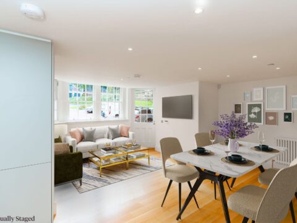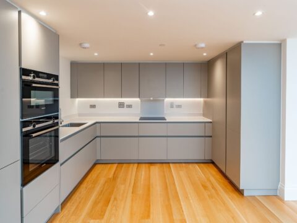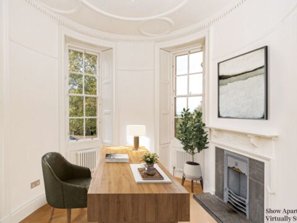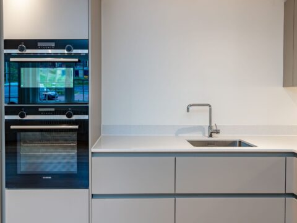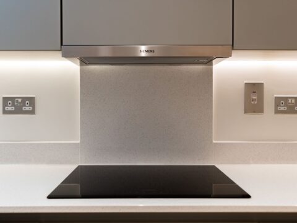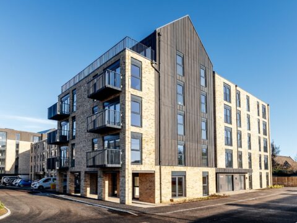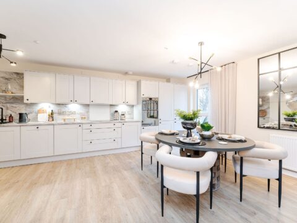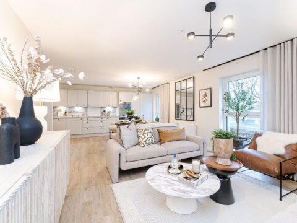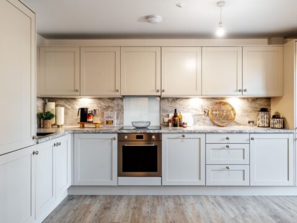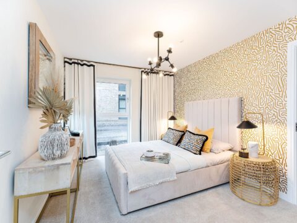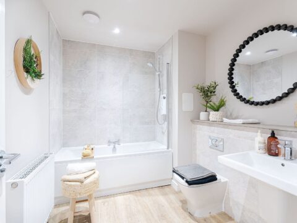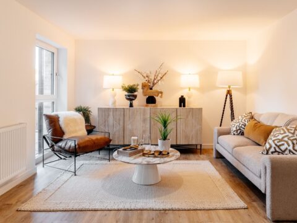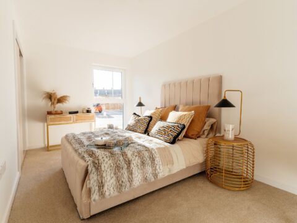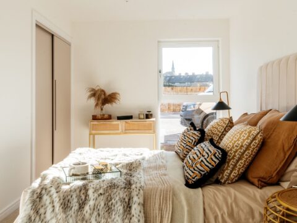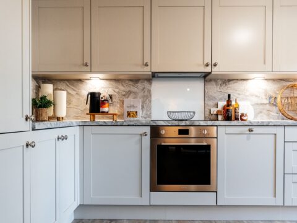161 Colinton Road, Edinburgh
£1,550,000
Summary
This remarkable 7 bedroom Edwardian home exudes opulence at every turn. The accommodation is spacious and versatile, having 4 reception rooms and 5 bathrooms, this property is ideal for a growing family. The self-contained annex with its own private entrance provides versatile accommodation options, ideal for guests or as a rental opportunity.
ScheduleProperty Details
Property Type
House
Council Tax
Band G
EPC Rating
E
Fibre Broadband
FTTP (fibre to the premises)
Features
- 7 Bedrooms
- 5 Bathrooms
- Self-contained annex
- High quality finish throughout
- Meticulously renovated
- Gated driveway
- Versatile layout
- Brimming with original features
15 Minute City Guide

5 Minute Walk
Craiglockhart Leisure & Tennis Centre

8 Minute Drive
Montpeliers

5 Minute Drive
Dominion Cinema

4 Minute Drive
Merchants of Edinburgh Golf Club

2 Minute Drive
Dine Craiglockhart

5 Minute Drive
Tesco
Our Description
This remarkable 7 bedroom Edwardian home exudes opulence at every turn. The accommodation is spacious and versatile, having 4 reception rooms and 5 bathrooms, this property is ideal for a growing family. The self-contained annex with its own private entrance provides versatile accommodation options, ideal for guests or as a rental opportunity.
Meticulously renovated to the highest standard, the property has been finished with top quality Italian materials and every detail has been carefully curated to exude a sense of timeless beauty and refinement.
Nestled in the neighbourhood of Merchiston, you’re just moments away from the vibrant shops, cafes and restaurants of Bruntsfield and Morningside.
Firrhill High School, Merchiston Castle School and George Watson’s Independent School are within easy reach as well as Craiglockhart Primary School.
Everything you need is within a 15 minute journey:
Craiglockhart Dental - 3 Minute Walk
Craiglockhart Medical Group - 3 Minute Drive
Tesco - 5 Minute Drive
Dine Craiglockhart - 2 Minute Drive
Dominion Cinema - 5 Minute Drive
Montpeliers - 8 Minute Drive
Craiglockhart Leisure & Tennis Centre - 5 Minute Walk
Merchants of Edinburgh Golf Club - 4 Minute Drive
Enquire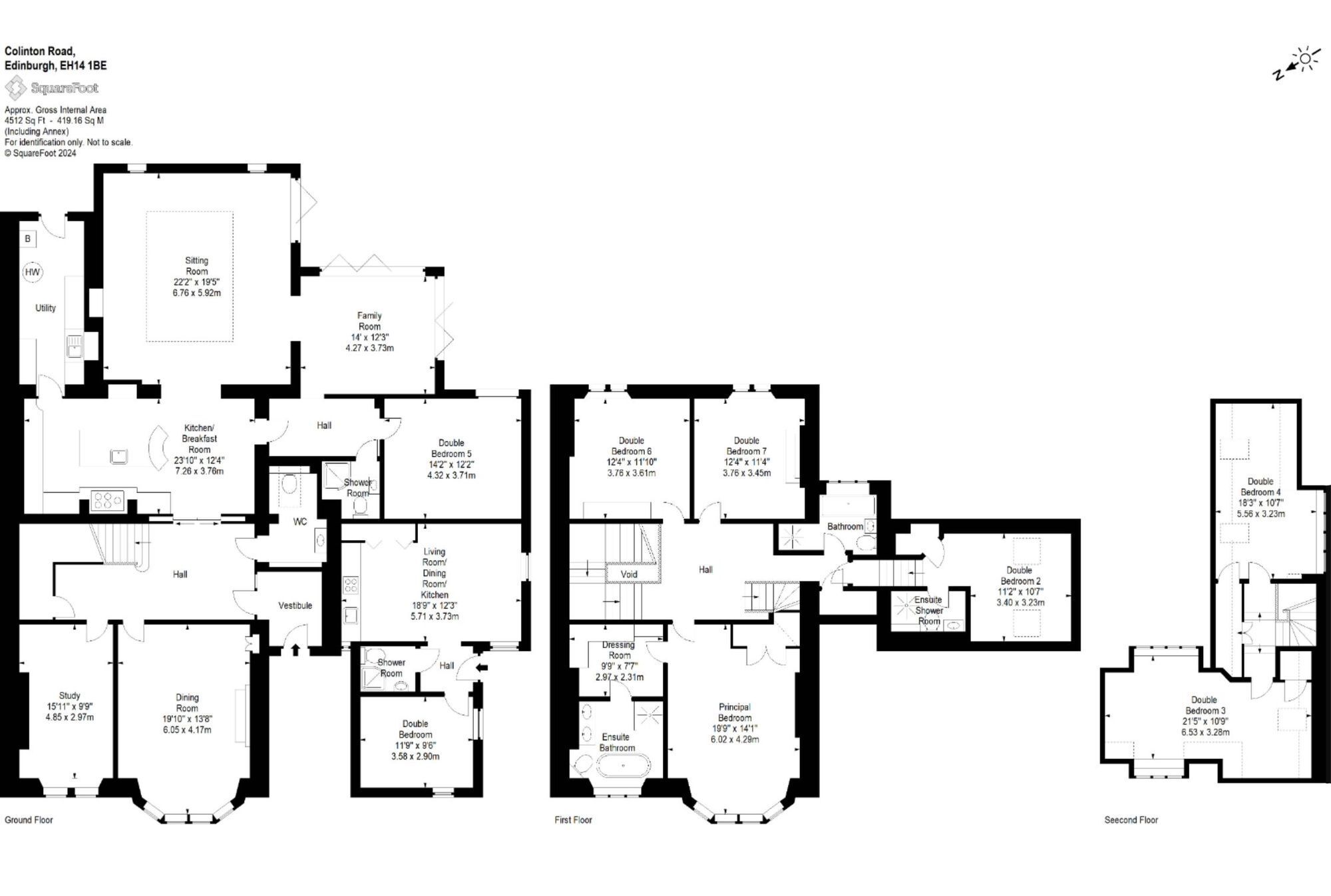
Floor Plan
Sitting Room
22' 2" x 19' 5" (6.76m x 5.92m)
Family Room
14' 0" x 12' 3" (4.27m x 3.73m)
Kitchen
23' 10" x 12' 4" (7.26m x 3.76m)
Dining Room
19' 10" x 13' 8" (6.05m x 4.17m)
Study
15' 11" x 9' 9" (4.85m x 2.97m)
Annex Living Kitchen
18' 9" x 12' 3" (5.71m x 3.73m)
Annex Bedroom
11' 9" x 9' 6" (3.58m x 2.90m)
Bedroom 1
19' 9" x 14' 1" (6.02m x 4.29m)
Dressing Room
9' 9" x 7' 7" (2.97m x 2.31m)
Bedroom 2
11' 2" x 10' 7" (3.40m x 3.23m)
Bedroom 3
21' 5" x 10' 9" (6.53m x 3.28m)
Bedroom 4
18' 3" x 10' 7" (5.56m x 3.23m)
Bedroom 5
14' 2" x 12' 2" (4.32m x 3.71m)
Bedroom 6
12' 4" x 11' 10" (3.76m x 3.61m)
Bedroom 7
12' 4" x 11' 4" (3.76m x 3.45m)


















