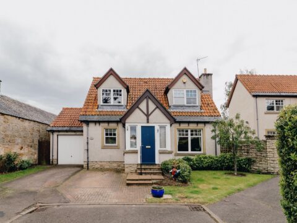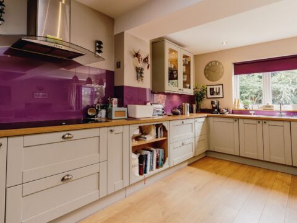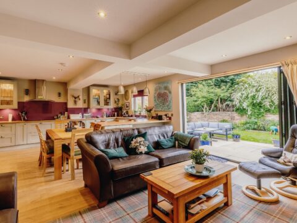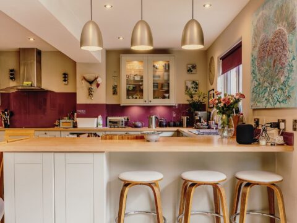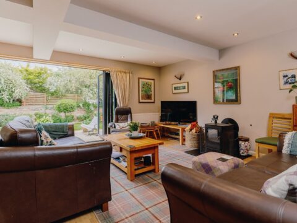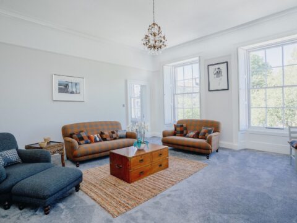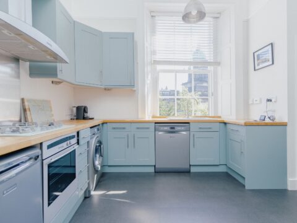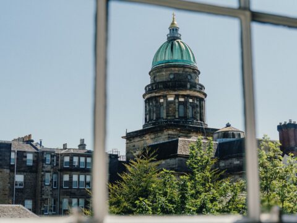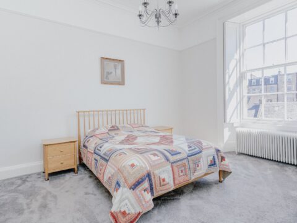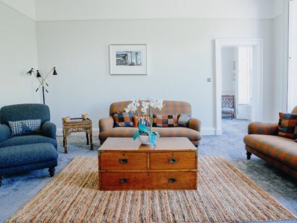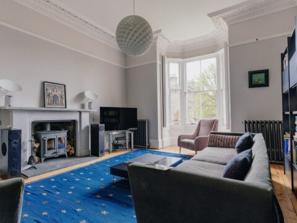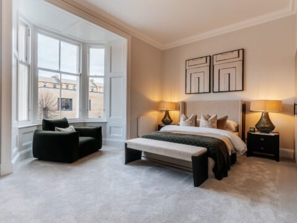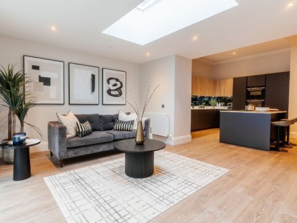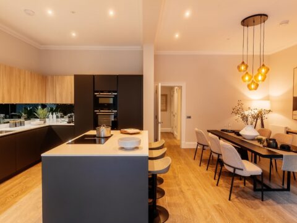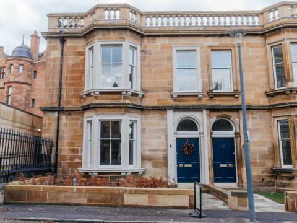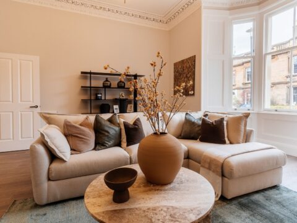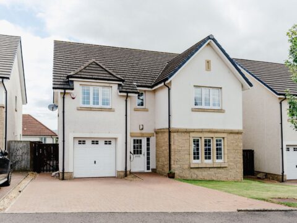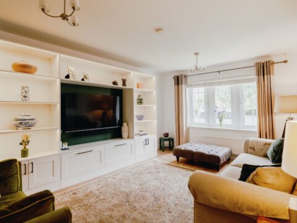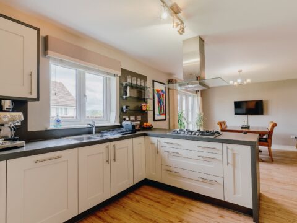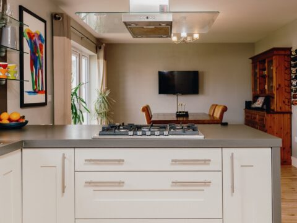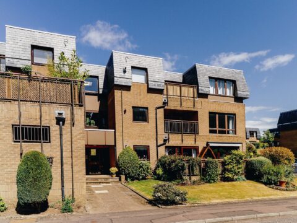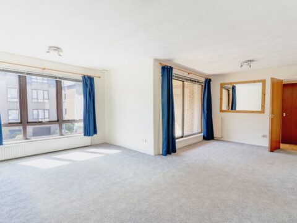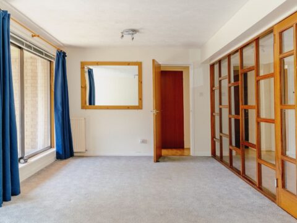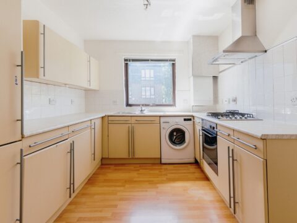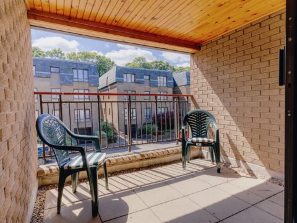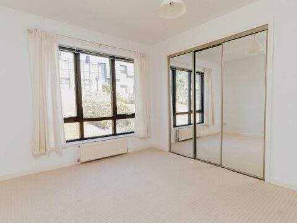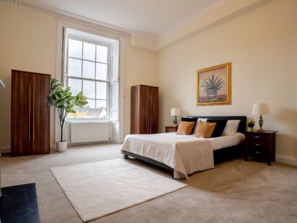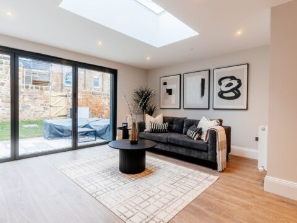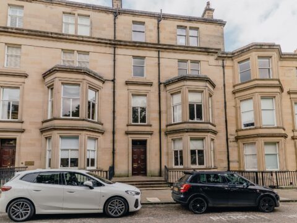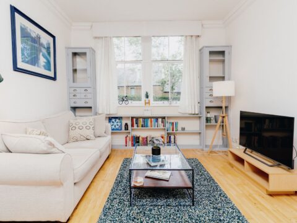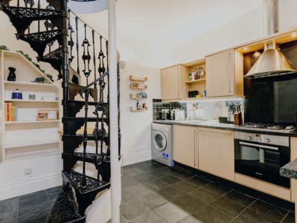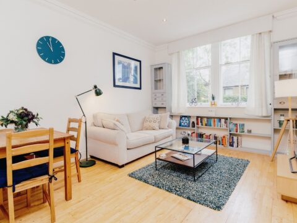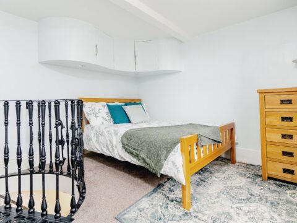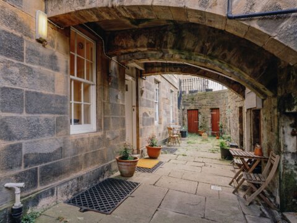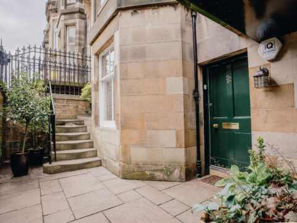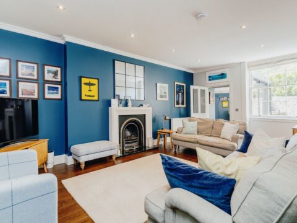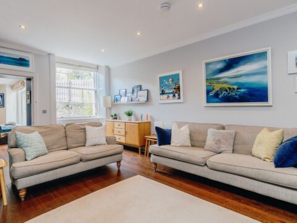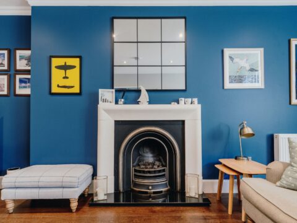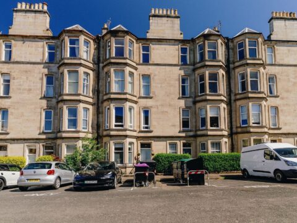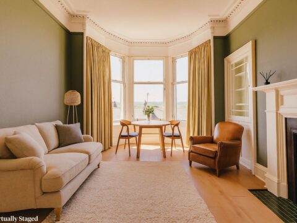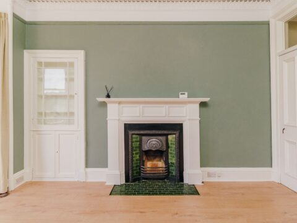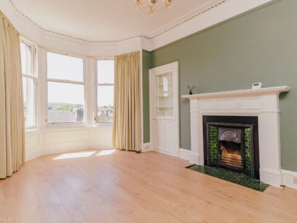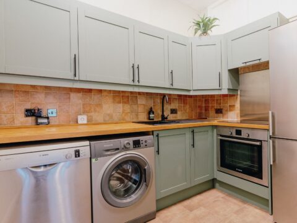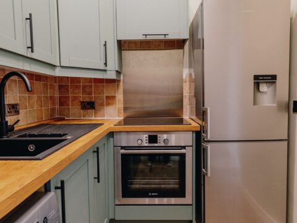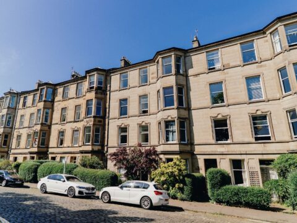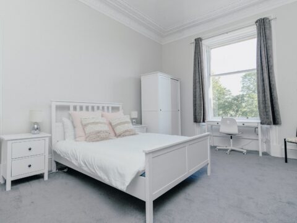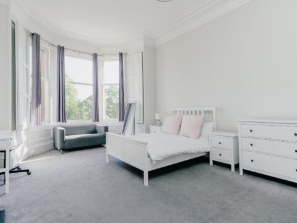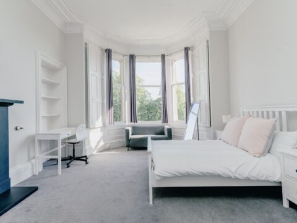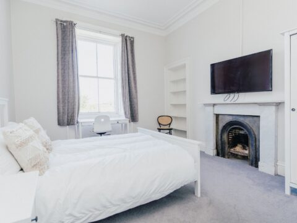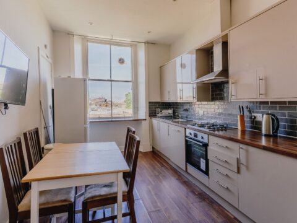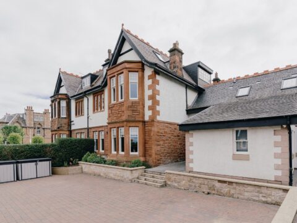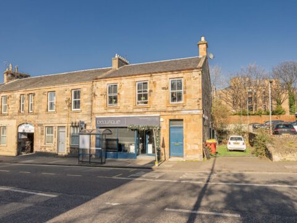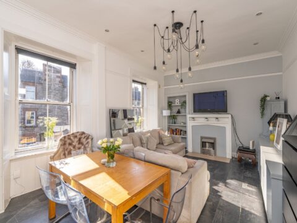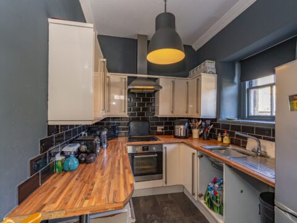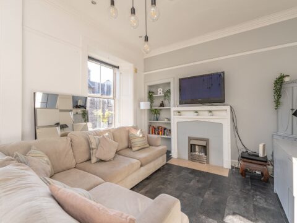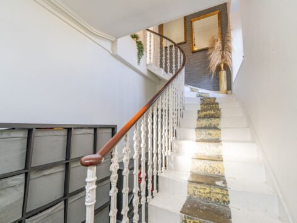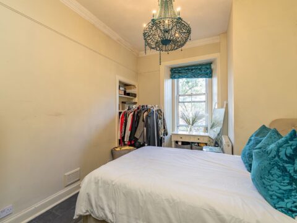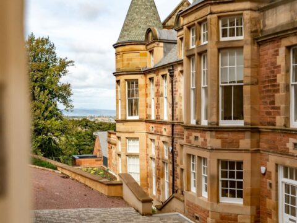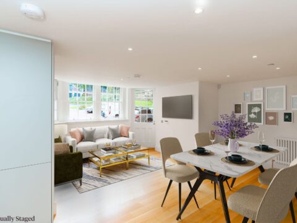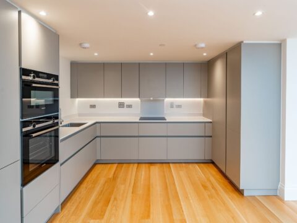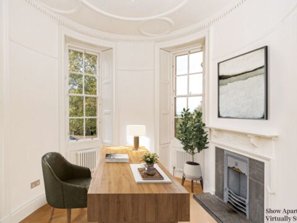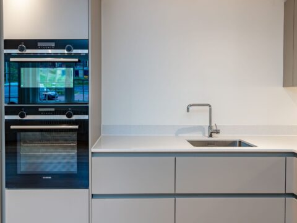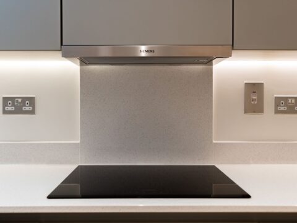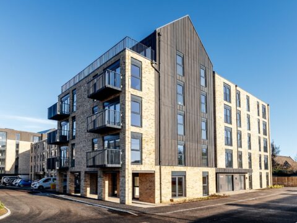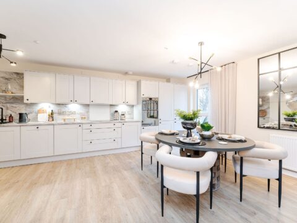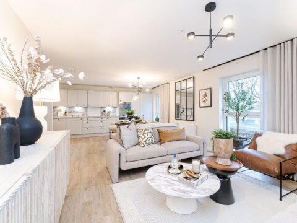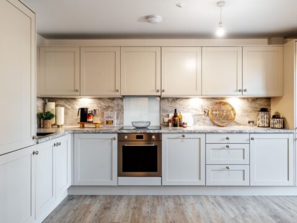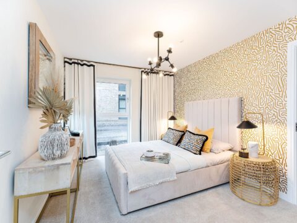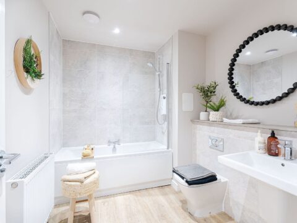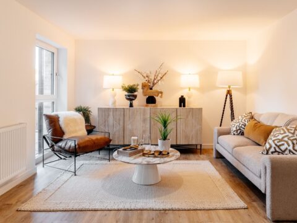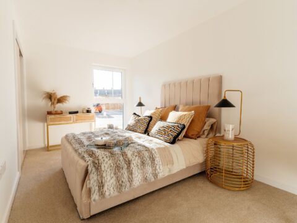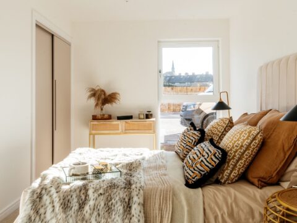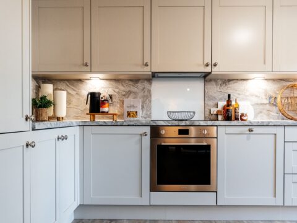263/4 Dalkeith Road, Edinburgh
£275,000
Summary
This second floor tenement flat offers a blank canvas awaiting a personal touch. Presenting a lucrative rental investment, having recently been rented as a 4 bed HMO or is a fantastic opportunity for buyers with style and vision looking to create a home.
ScheduleProperty Details
Property Type
Apartment
Council Tax
Band D
EPC Rating
C
Fibre Broadband
FTTP (fibre to the premises)
Features
- Investment opportunity
- Period features
- Previously rented as a 4 bed HMO
- Great location
- Tenement flat
- Second Floor
15 Minute City Guide

4 Minute Drive
Southpour restaurant

3 Minute Drive
Holyrood Park

2 Minute Drive
Royal Commonwealth Pool

15 Minute Walk
The Earl Grange Cafe

8 Minute Walk
Cameron Toll Shopping Centre
Our Description
This second floor tenement flat offers a blank canvas awaiting a personal touch. Presenting a lucrative rental investment, having recently been rented as a 4 bed HMO or is a fantastic opportunity for buyers with style and vision looking to create a home.
Requiring refurbishment, the interior has a living room, kitchen, four bedrooms and house bathroom. Having features such as high ceilings and cornicing, this property is ready for someone with a little care and creativity to transform it into a gem within the heart of the city.
Green spaces such as Inch Park are close by, whilst cafes and restaurants can be found in the neighbourhood of Newington, which is a short walk away.
Everything you might need is within a 15 minute journey:
Dalkeith Road Medical Practice - 4 Minute Drive
Bupa Dental Care Prestonfield - 1 Minute Drive
Cameron Toll Shopping Centre - 8 Minute Walk
Inch Park - 8 Minute Walk
Southpour restaurant - 4 Minute Drive
The Earl Grange Cafe - 15 Minute Walk
Royal Commonwealth Pool - 2 Minute Drive
Holyrood Park - 3 Minute Drive
Enquire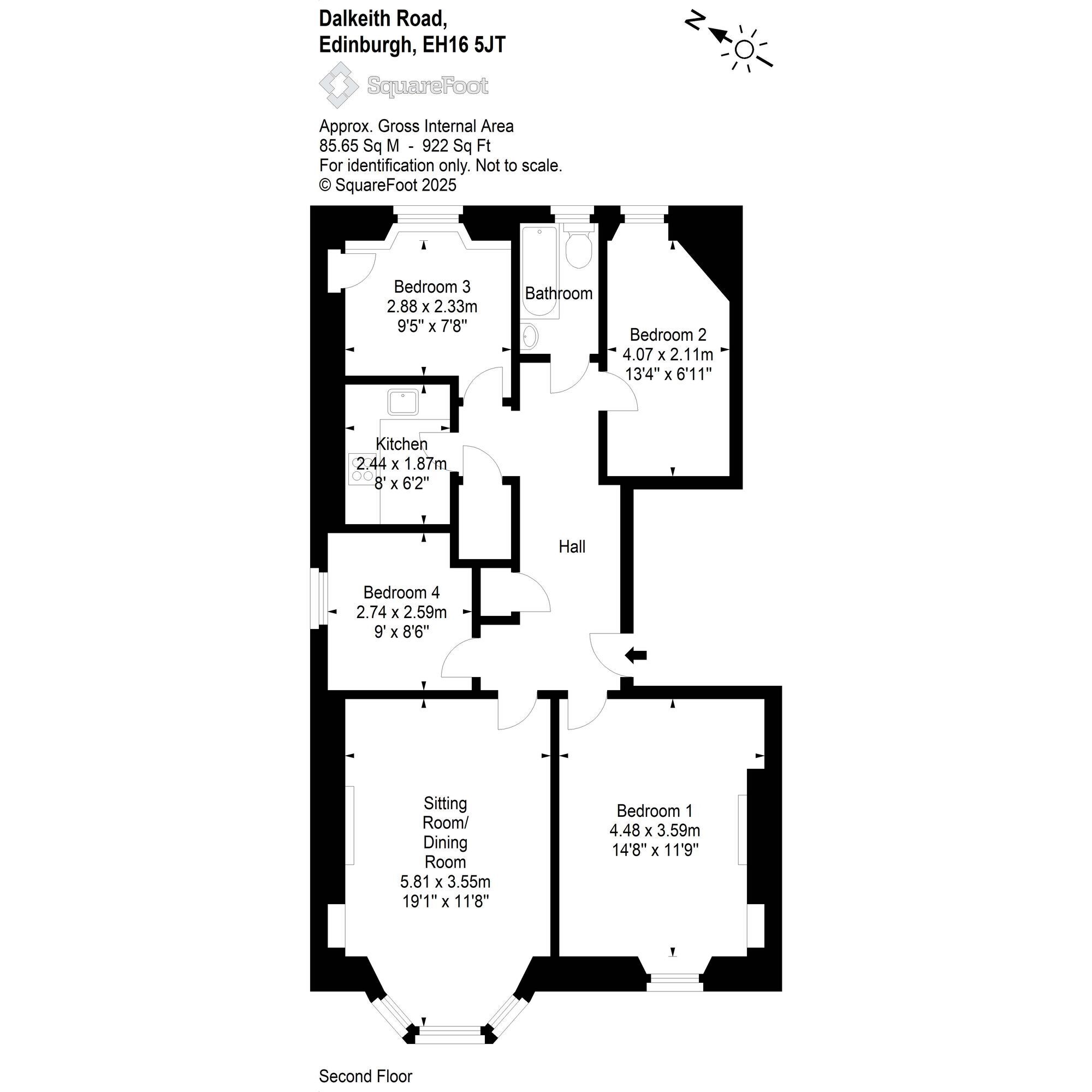
Floor Plan
Living Room
19' 1" x 11' 8" (5.81m x 3.55m)
Kitchen
8' 0" x 6' 2" (2.44m x 1.87m)
Bedroom 1
14' 8" x 11' 9" (4.48m x 3.59m)
Bedroom 2
13' 4" x 6' 11" (4.07m x 2.11m)
Bedroom 3
7' 8" x 9' 5" (2.33m x 2.88m)
Bedroom 4
9' 0" x 8' 6" (2.74m x 2.59m)










