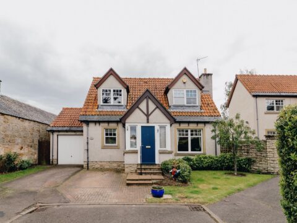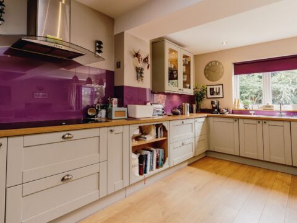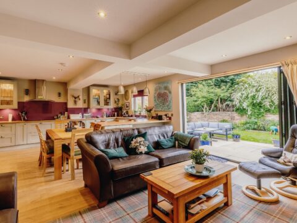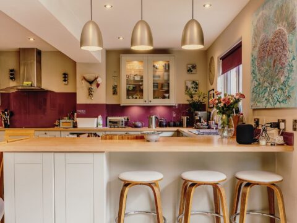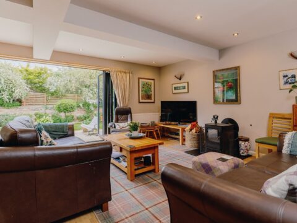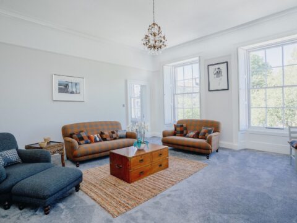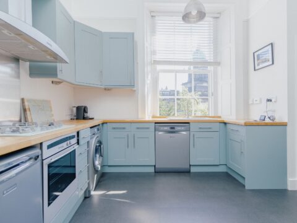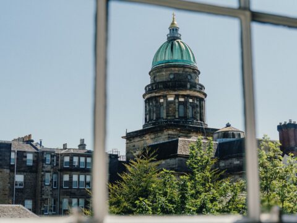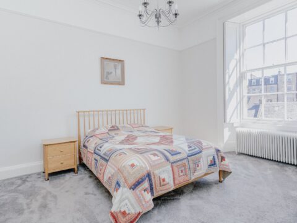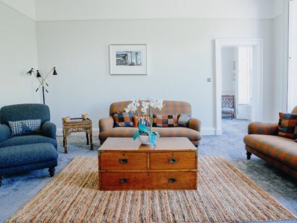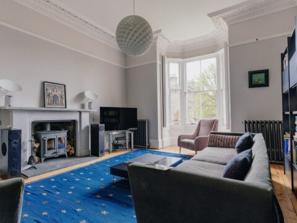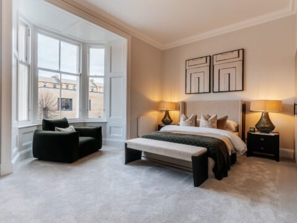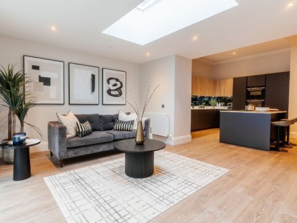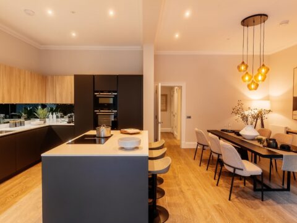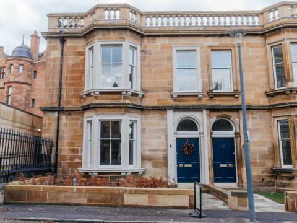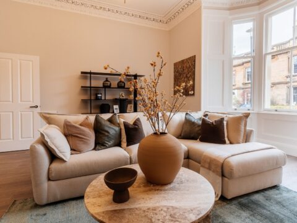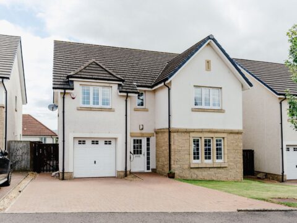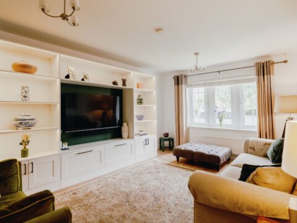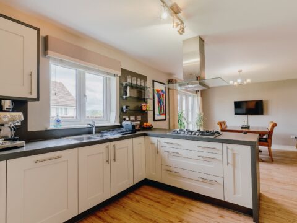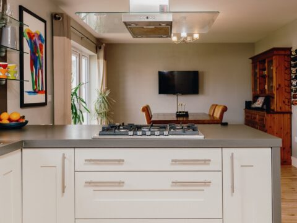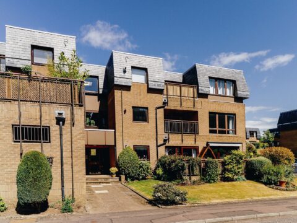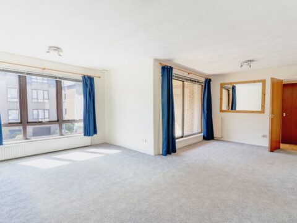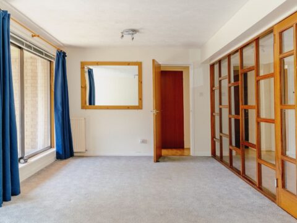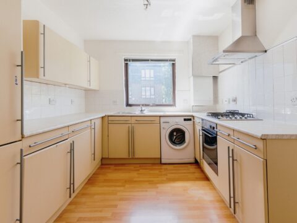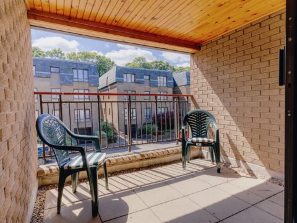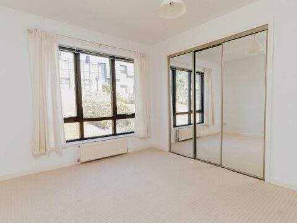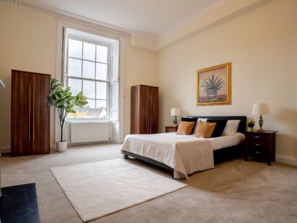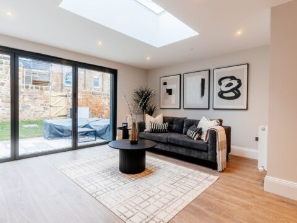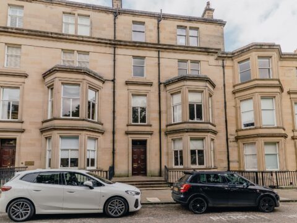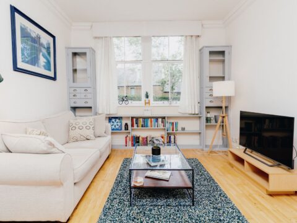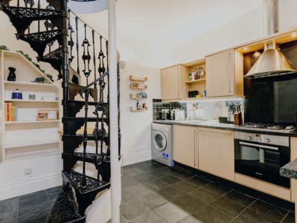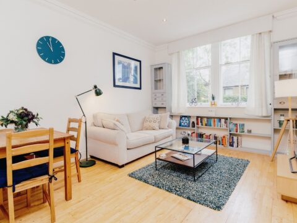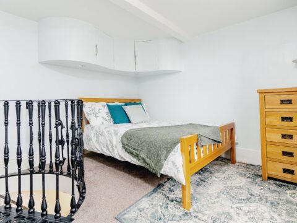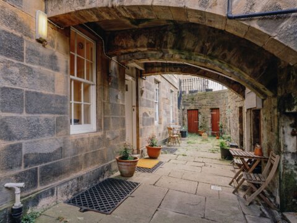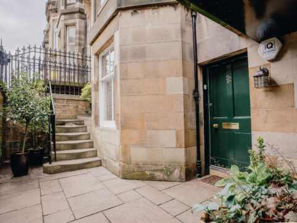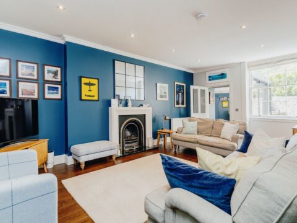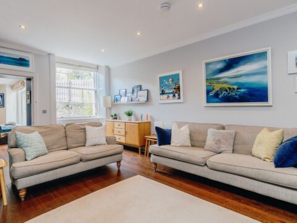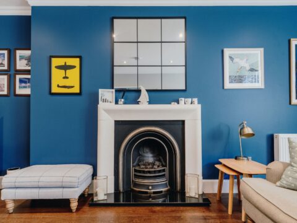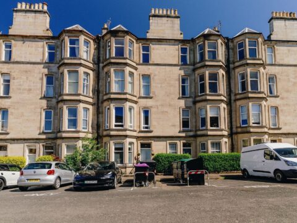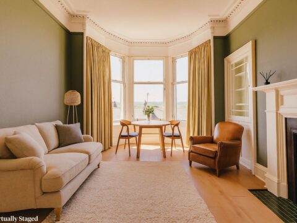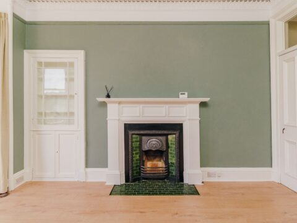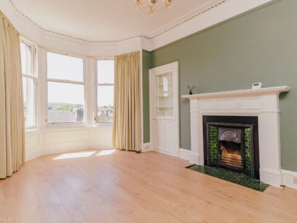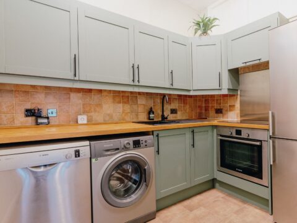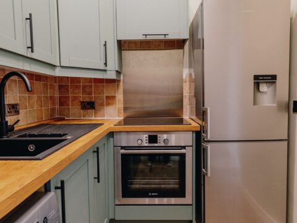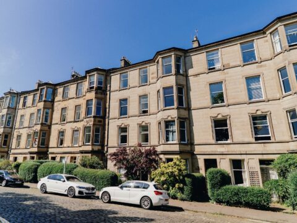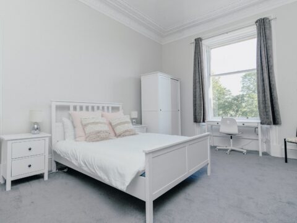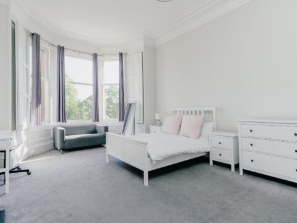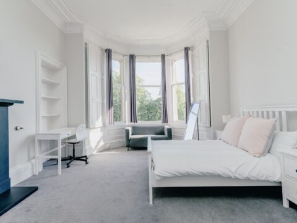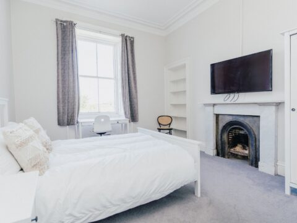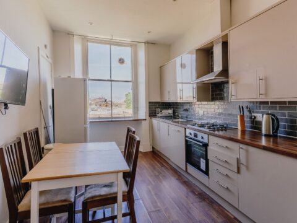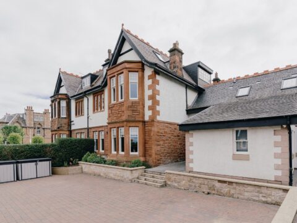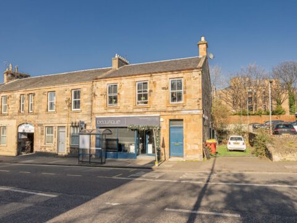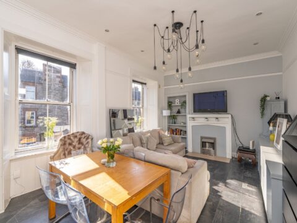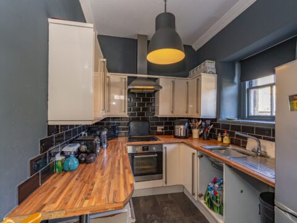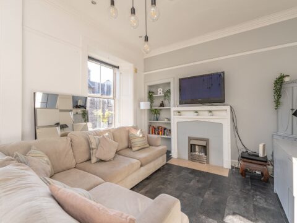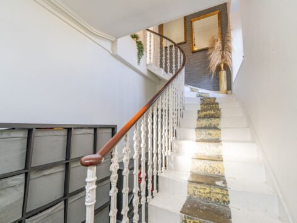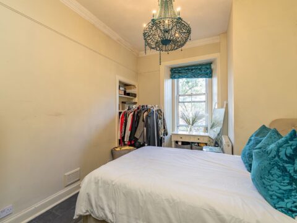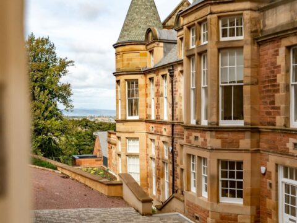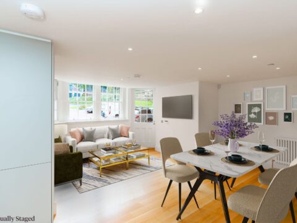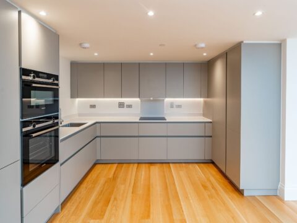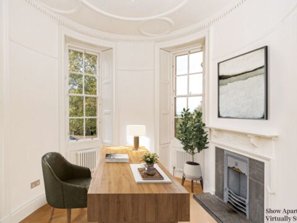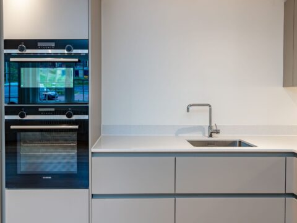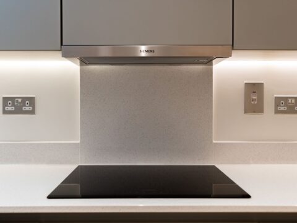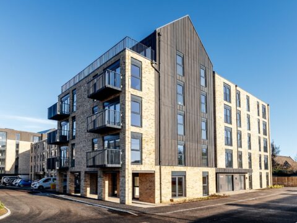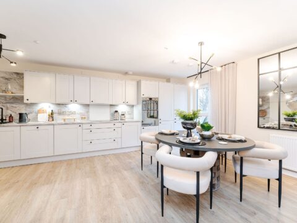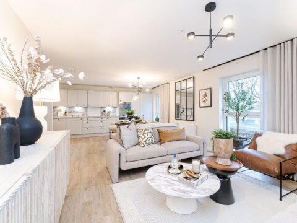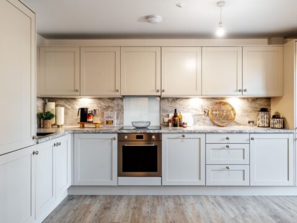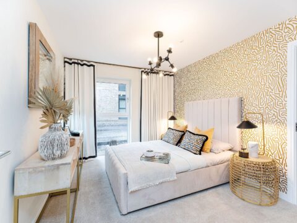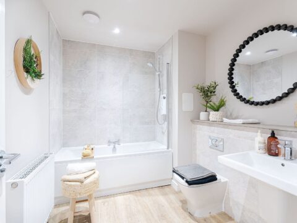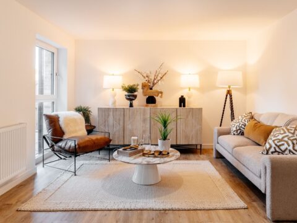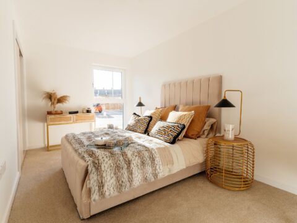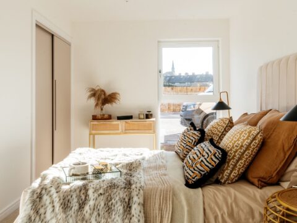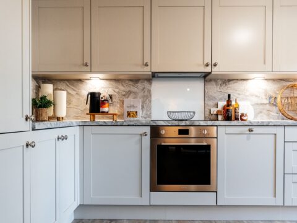21 Corrennie Drive, Edinburgh
£750,000
Summary
* CLOSING DATE - Tuesday 22nd July at 12:00pm * Presented to a high standard throughout, this 4 double bedroom family home is perfect for buyers seeking to settle in one of Edinburgh’s most attractive residential areas, close to excellent schools, local amenities, and green spaces.
ScheduleProperty Details
Property Type
House
Council Tax
Band F
EPC Rating
D
Fibre Broadband
FTTP (fibre to the premises)
Features
- 4 Double bedrooms
- House bathroom & en-suite
- Utility room
- Private gardens
- Garage & off street parking
- Beautifully presented throughout
- High quality kitchen
- Conservatory
15 Minute City Guide

10 Minute Walk
POP Coffee

8 Minute Drive
Craiglockhart Leisure & Tennis Centre

10 Minute Walk
Matto Pizza

7 Minute Drive
Montpeliers

5 Minute Drive
Waitrose

4 Minute drive
Braid Hills Golf Course
Our Description
* CLOSING DATE - Tuesday 22nd July at 12:00pm * Presented to a high standard throughout, this 4 double bedroom family home is perfect for buyers seeking to settle in one of Edinburgh’s most attractive residential areas, close to excellent schools, local amenities, and green spaces.
The accommodation is spacious and versatile, ideal for growing families or those looking to create a long-term home. Having generous proportions throughout, this property has been well cared for and is ready to move straight in.
The conservatory is of particular note, as it has doors opening onto the south facing garden, which is mainly laid to lawn, has well planted borders and a decked area to sit and enjoy the sun. A cosy living room with feature fireplace is complimented by the high quality dining kitchen which has views over the rear garden.
A double bedroom with a newly fitted en-suite can be found on the lower ground floor along with a handy utility room. On the first floor are 3 double bedrooms which are generously proportioned, the main bedroom having a bank of fitted wardrobes. The family bathroom has been entirely refurbished and balances form, functionality and style perfectly.
Throughout, the property is beautifully presented, promising a tranquil sanctuary to come home to each day.
To the rear is a low maintenance garden which is ideal for child’s play, along with access to the garage and off street parking.
Everything you need is within a 15 minute journey:
Morningside Drive Dental Care - 10 Minute Walk
Morningside Medical Practice - 5 Minute Drive
Waitrose - 5 Minute Drive
Matto Pizza - 10 Minute Walk
POP Coffee - 10 Minute Walk
Braid Hills Golf Course - 4 Minute drive
Dominion Cinema - 5 Minute Drive
Montpeliers - 7 Minute Drive
Craiglockhart Leisure & Tennis Centre - 8 Minute Drive
Enquire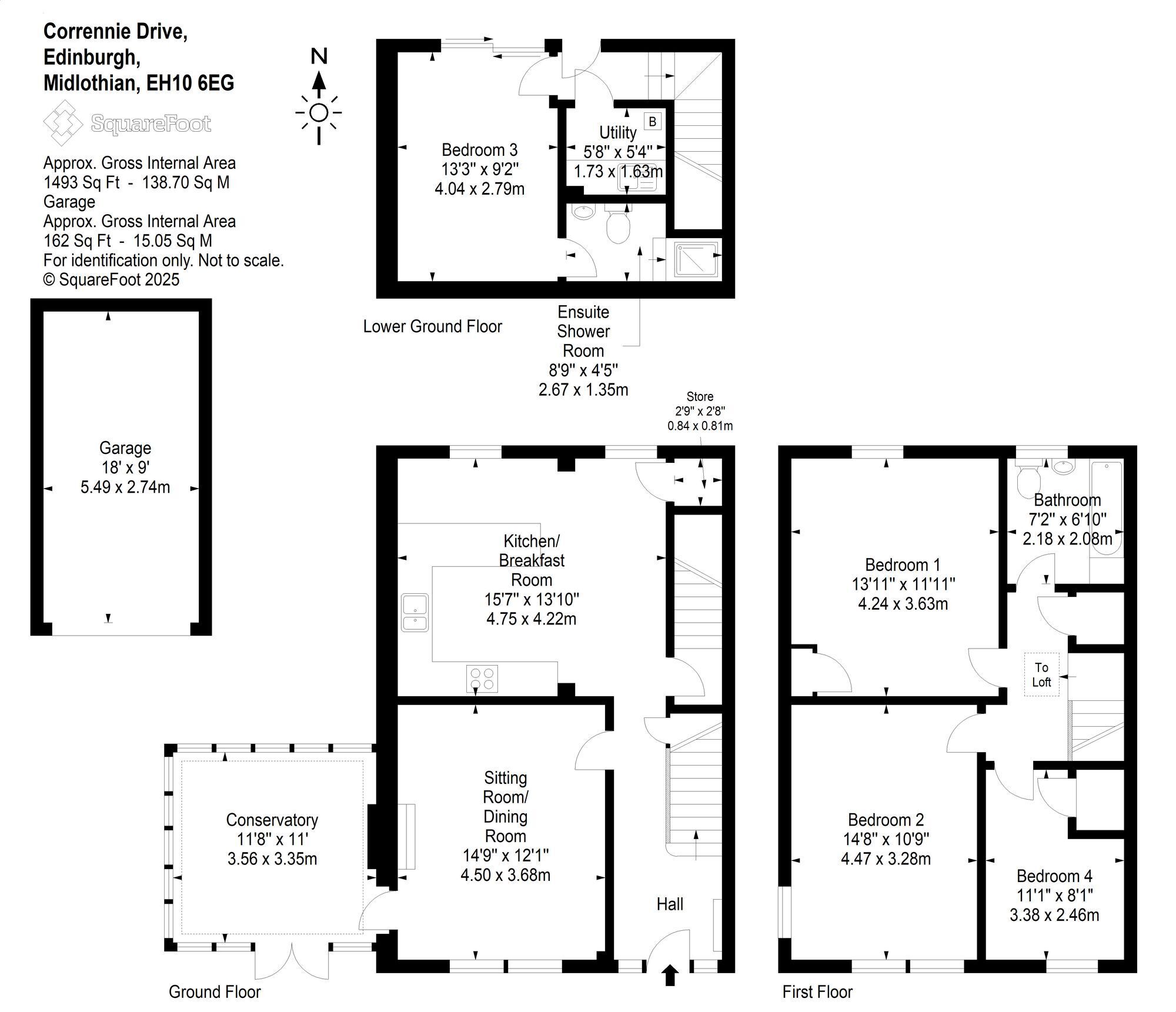
Floor Plan
Sitting Room
14' 9" x 12' 1" (4.50m x 3.68m)
Kitchen
15' 7" x 13' 10" (4.75m x 4.22m)
Conservatory
11' 8" x 11' 0" (3.56m x 3.35m)
Utility Room
5' 8" x 5' 4" (1.73m x 1.63m)
Bedroom 1
13' 11" x 11' 11" (4.24m x 3.63m)
Bedroom 3
13' 3" x 9' 2" (4.04m x 2.79m)
Bedroom 2
14' 8" x 10' 9" (4.47m x 3.28m)
Bedroom 4
11' 1" x 8' 1" (3.38m x 2.46m)
Bathroom
7' 2" x 6' 10" (2.18m x 2.08m)
En-suite
8' 9" x 4' 5" (2.67m x 1.35m)
















