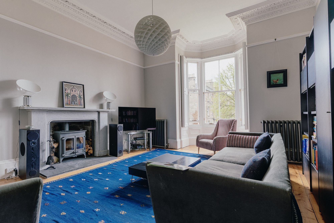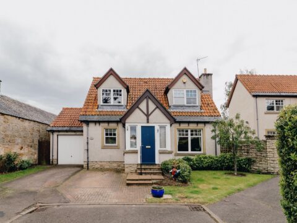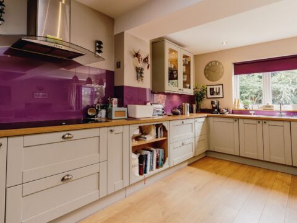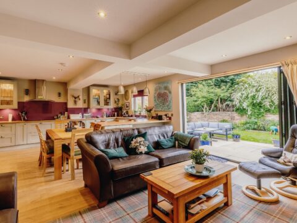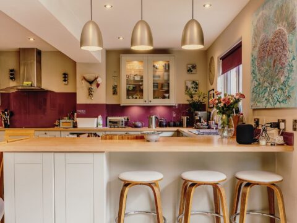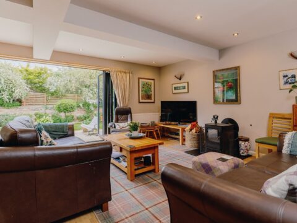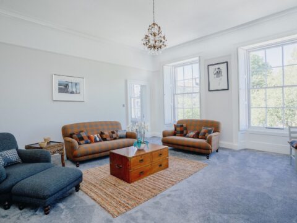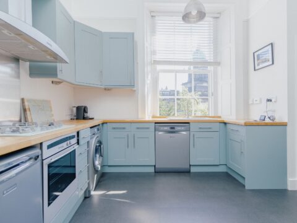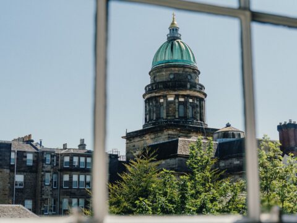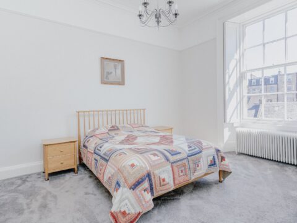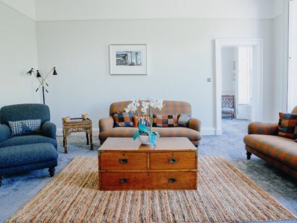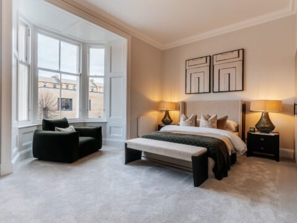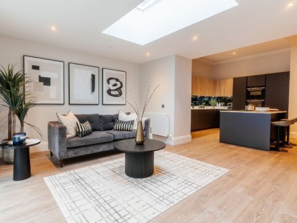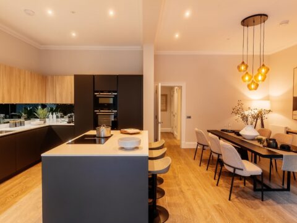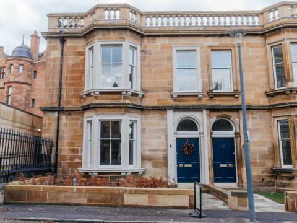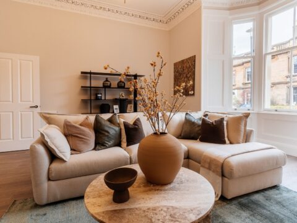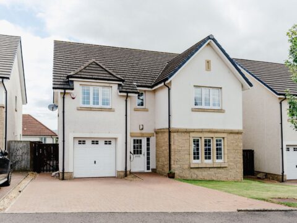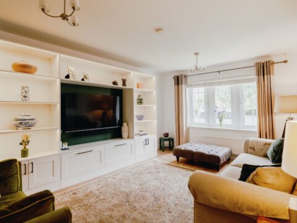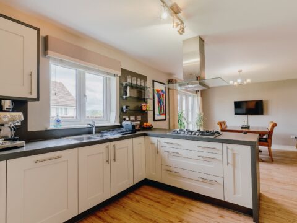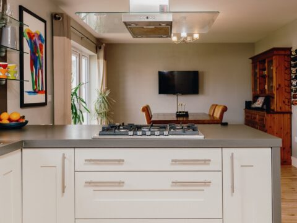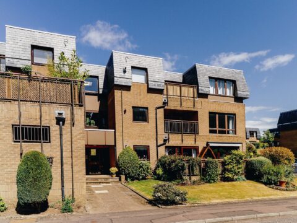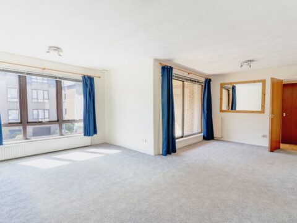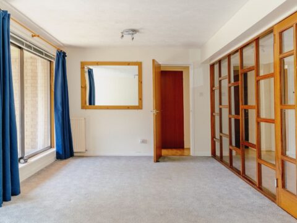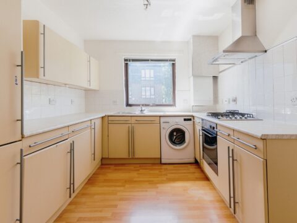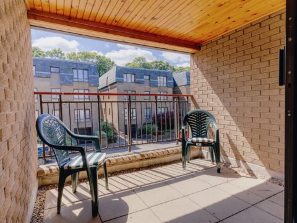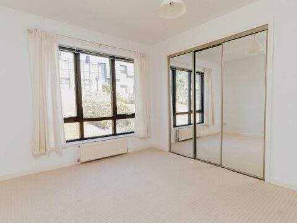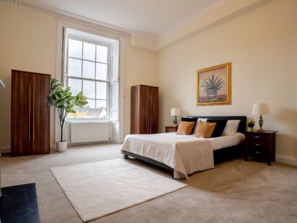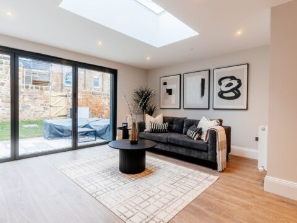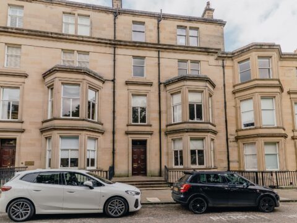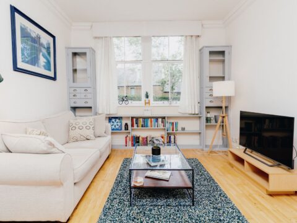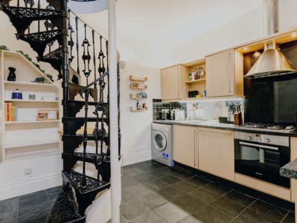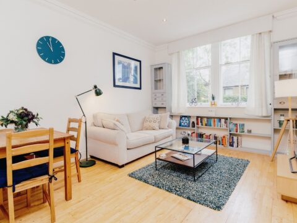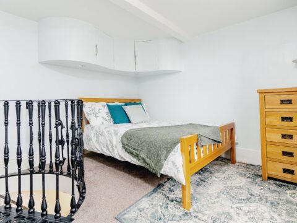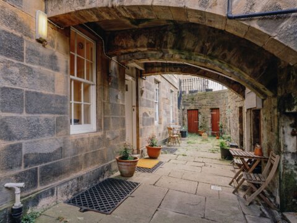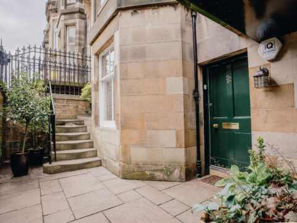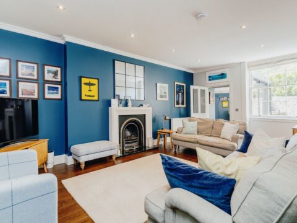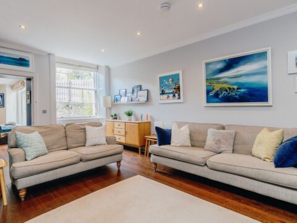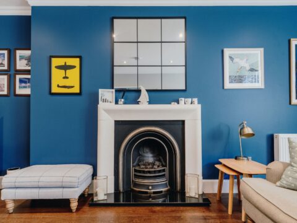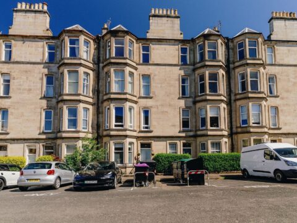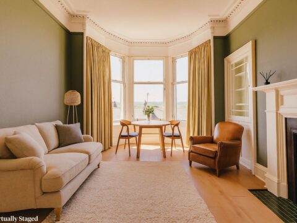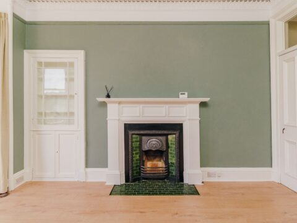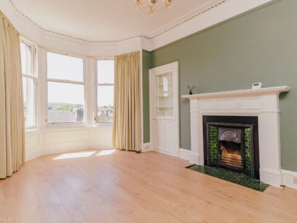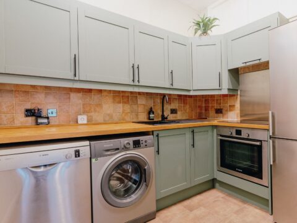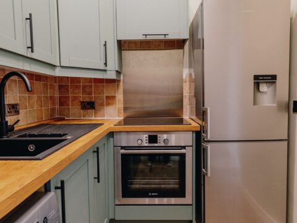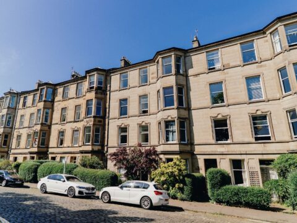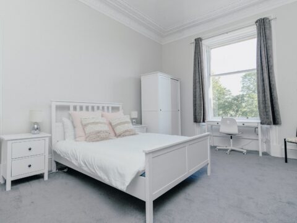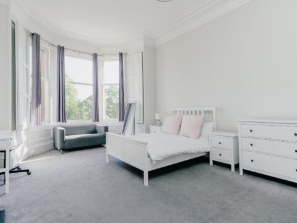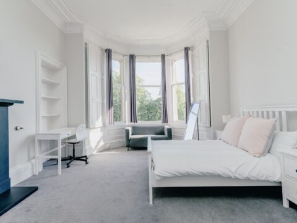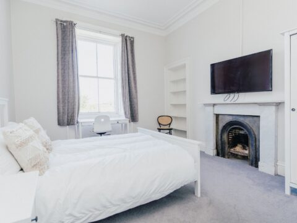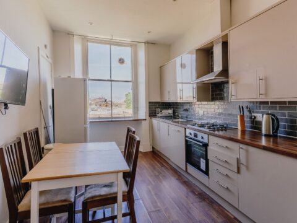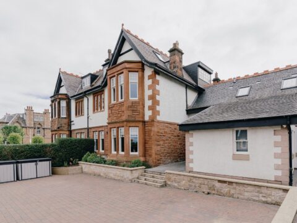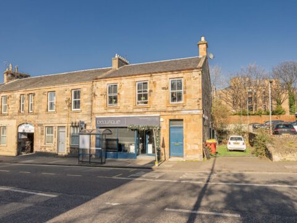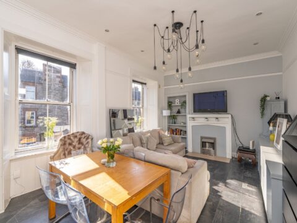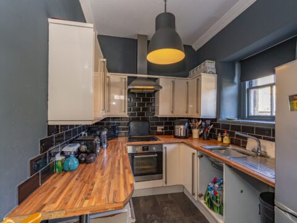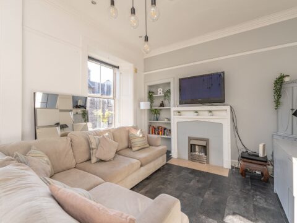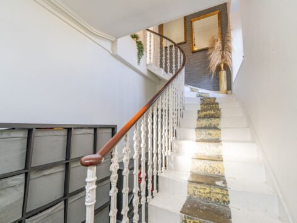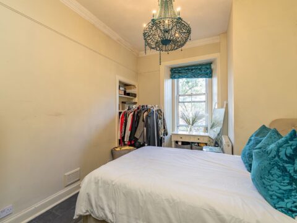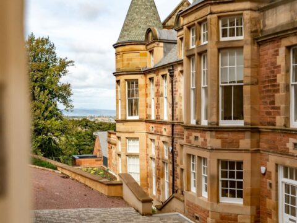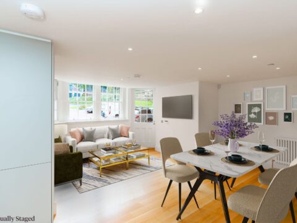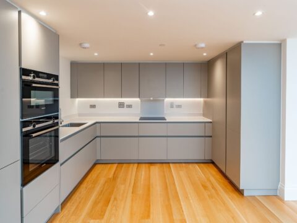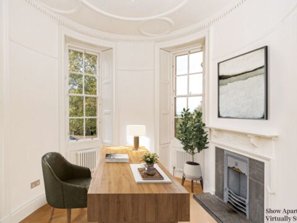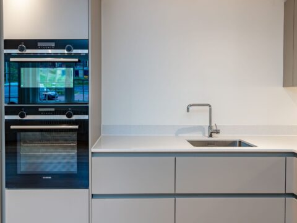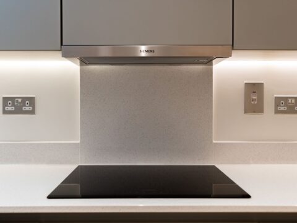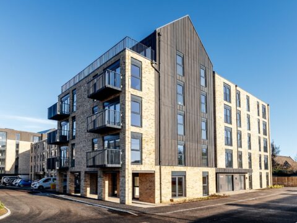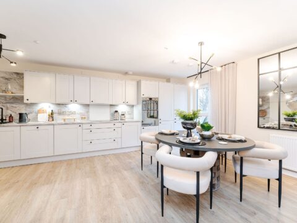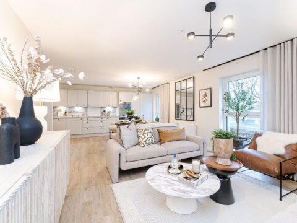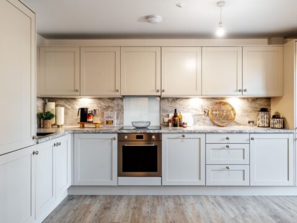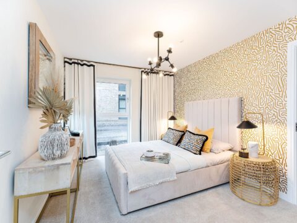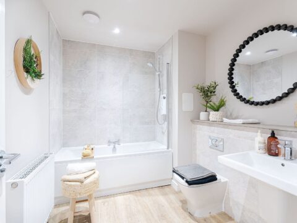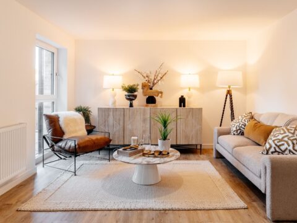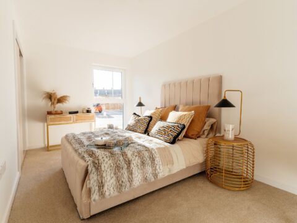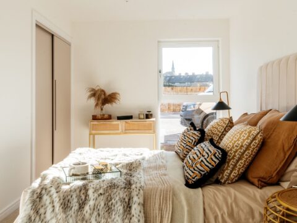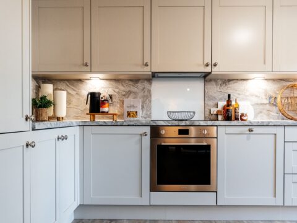4a Morningside Place, Edinburgh
£895,000
Summary
Steps away from Morningside, sitting proudly is this Victorian stone built home. Brimming with period features, high ceilings and flooded with natural light through sash and case windows. The accommodation is both spacious and versatile, ideal for growing families or those looking to create a long-term home.
ScheduleProperty Details
Property Type
Villa
Council Tax
Band G
EPC Rating
E
Fibre Broadband
FTTP (fibre to the premises)
Features
- Amazing views over to the Pentland Hills
- 4 Double Bedrooms
- 3 Bathrooms
- Handmade kitchen
- 2 Wood burning stoves
- Brimming with period features
- Within a minutes walk of Morningside
- Private garden
15 Minute City Guide

6 Minute Drive
Craiglockhart Leisure & Tennis Centre

7 Minute Walk
Matto Pizza

4 Minute Walk
Dominion Cinema

9 Minute Walk
Montpeliers

3 Minute Walk
Waitrose

9 Minute Drive
Braid Hills Golf Course
Our Description
Steps away from Morningside, sitting proudly is this Victorian stone built home. Brimming with period features, high ceilings and flooded with natural light through sash and case windows. The accommodation is both spacious and versatile, ideal for growing families or those looking to create a long-term home.
The sweeping staircase rises up through the first and second floor. On the first floor to the rear of the property can be found the sitting room. The large fireplace with a wood burning stove is a fine focal point and the bay window is the perfect nook to sit and enjoy the views out over the Pentland Hills.
Also located to the rear of the home is the dining kitchen. This is a real entertaining space, as the handmade kitchen is complete with an island which is movable. Off the kitchen is a handy utility room which takes care of all life’s necessaries.
To the front of the property can be found 2 double bedrooms, one of which has a newly fitted en-suite shower room. A separate shower room is also on the first floor.
On the second floor the principal suite can be found. A sanctuary for retreating to relax, the wood burning stove creates a cosy atmosphere. There is ample space including study and walk in wardrobe. A fourth double bedroom is also on the second floor along with the large house bathroom featuring a 4 piece suite.
There is ample storage space with shelved cupboards on the first and second floor including in the eaves.
Outside, the private front garden is mainly lawn, ideal for play and the summer house provides a great spot to enjoy your morning coffee.
Morningside has everything you need: Waitrose, M&S Food Hall, loads of cafés, restaurants, bars, and some genuinely great independent shops. It also enjoys access to a wide range of excellent educational facilities, making it particularly attractive for families.
Nearby, the highly regarded South Morningside Primary School serves the local community, with St Peter’s RC Primary, Buckstone Primary and Sciennes Primary also within easy reach. For older pupils, the well-ranked Boroughmuir High School and James Gillespie’s High School are both conveniently accessible. In addition, some of Edinburgh’s leading independent schools—such as George Watson’s College, George Heriot’s School, and Merchiston Castle School—are just a short drive away.
Everything you need is within a 15 minute journey:
Morningside Medical Practice - 1 Minute Walk
Morningside Drive Dental Care - 5 Minute Drive
Waitrose - 3 Minute Walk
Matto Pizza - 7 Minute Walk
Dominion Cinema - 4 Minute Walk
Montpeliers - 9 Minute Walk
Craiglockhart Leisure & Tennis Centre - 6 Minute Drive
Braid Hills Golf Course - 9 Minute Drive
Enquire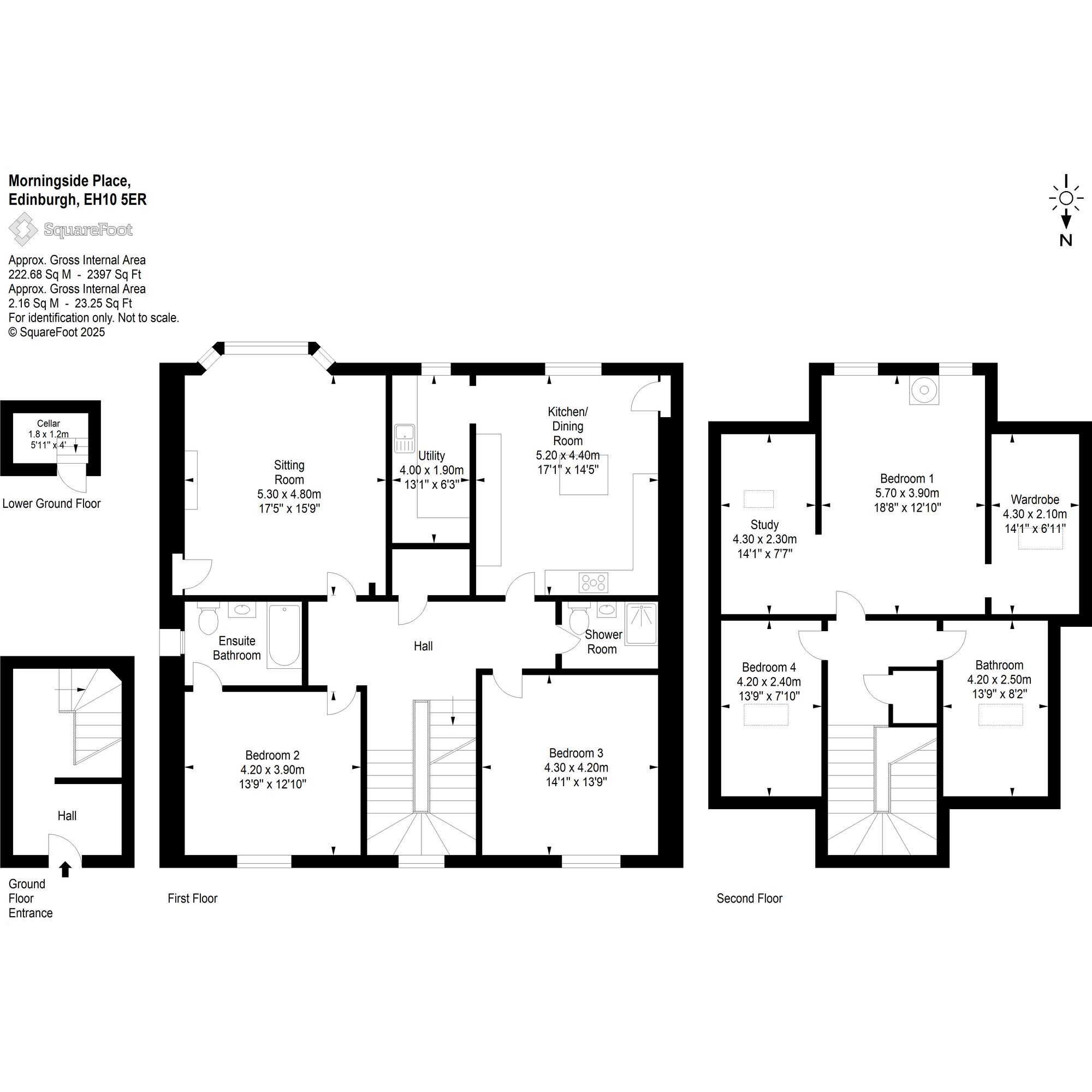
Floor Plan
Sitting Room
17' 5" x 15' 9" (5.30m x 4.80m)
Dining Kitchen
17' 1" x 14' 5" (5.20m x 4.40m)
Utility Room
13' 1" x 6' 3" (4.00m x 1.90m)
Bedroom 1
18' 8" x 12' 10" (5.70m x 3.90m)
Bedroom 2
13' 9" x 12' 10" (4.20m x 3.90m)
Bedroom 3
14' 1" x 13' 9" (4.30m x 4.20m)
Bedroom 4
13' 9" x 7' 10" (4.20m x 2.40m)
Walk In Wardrobe
14' 1" x 6' 11" (4.30m x 2.10m)
Study
14' 1" x 7' 7" (4.30m x 2.30m)
Ensuite
6' 7" x 6' 7" (2.00m x 2.00m)
Bathroom
13' 9" x 8' 2" (4.20m x 2.50m)
Shower Room
7' 7" x 5' 3" (2.30m x 1.60m)




