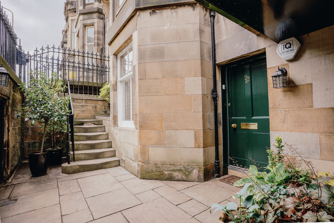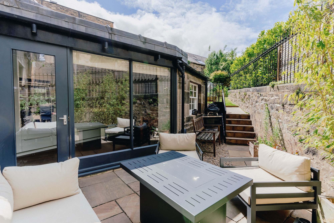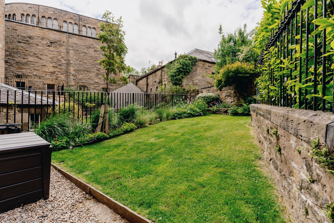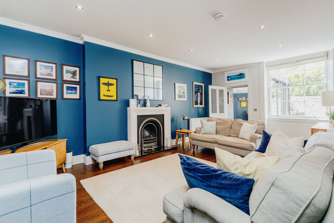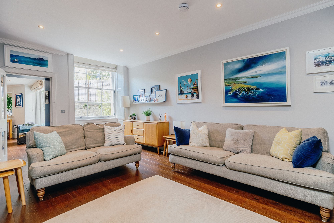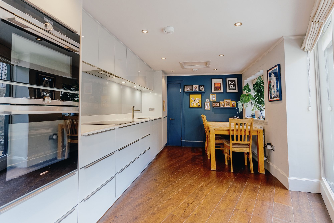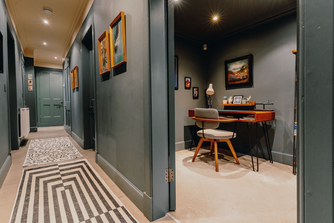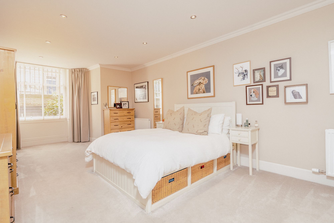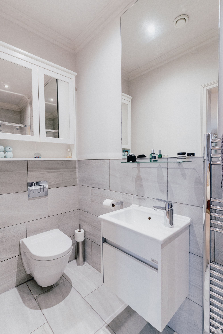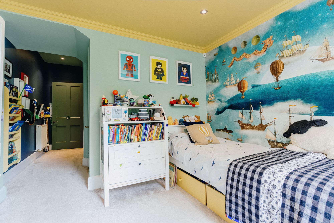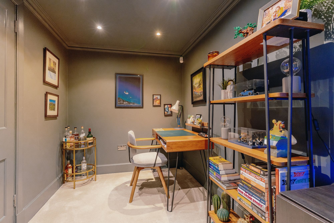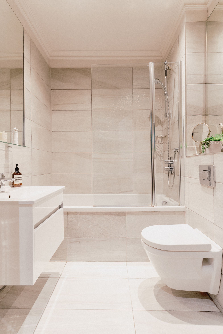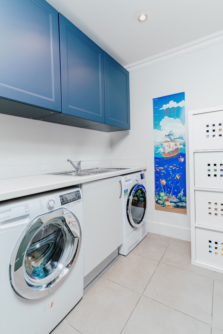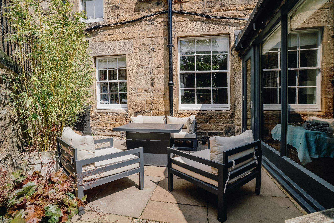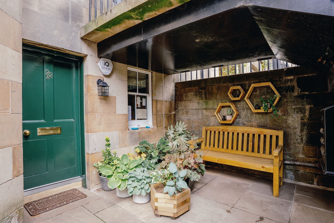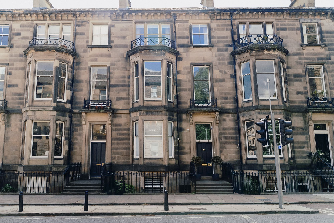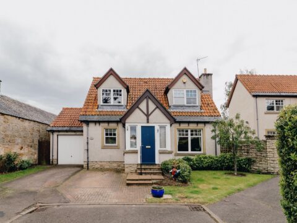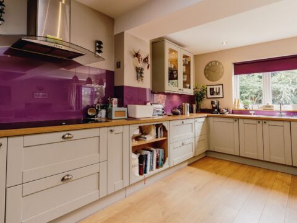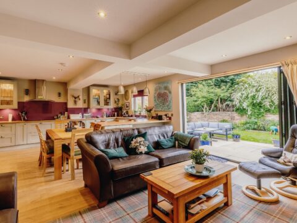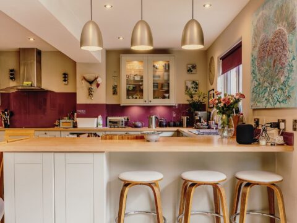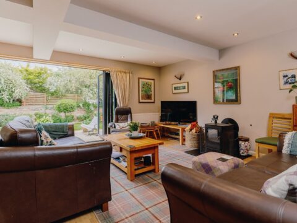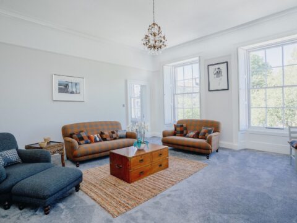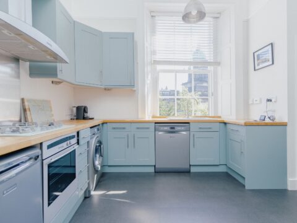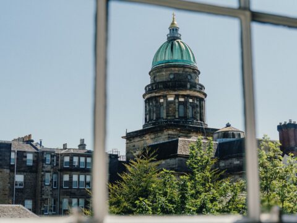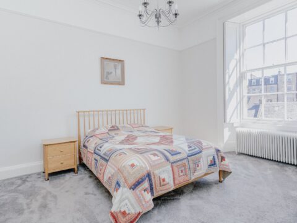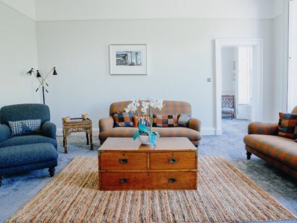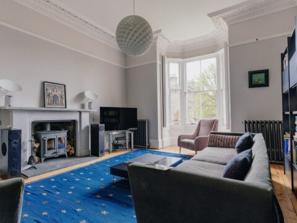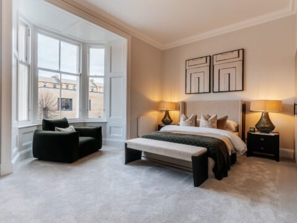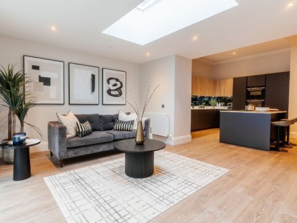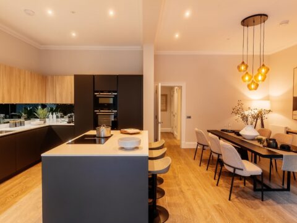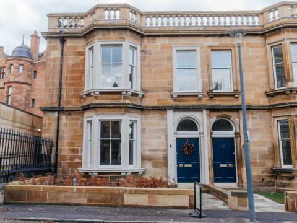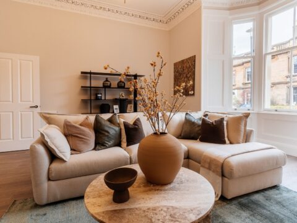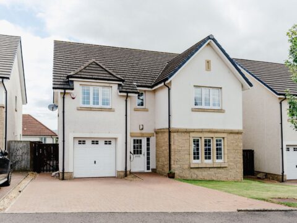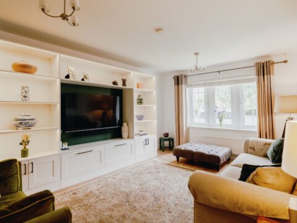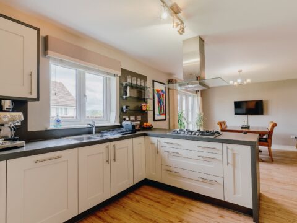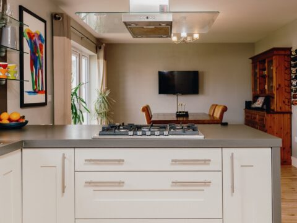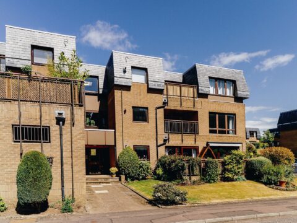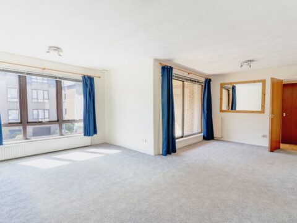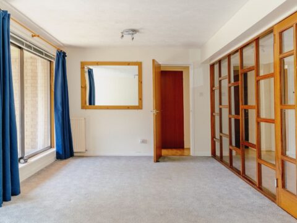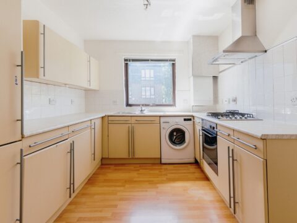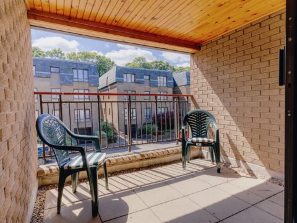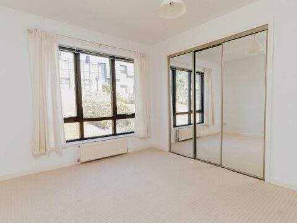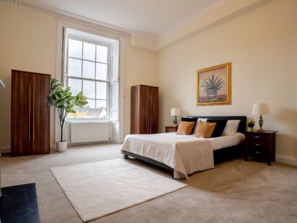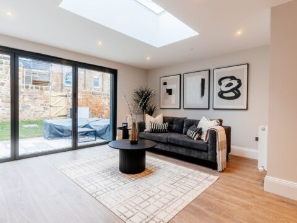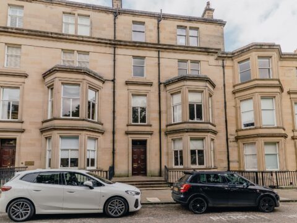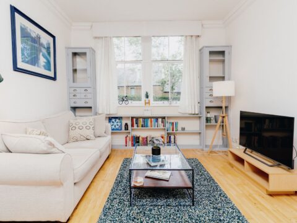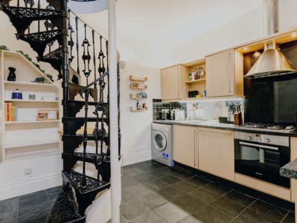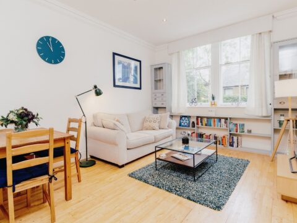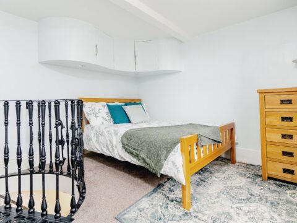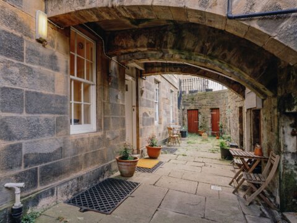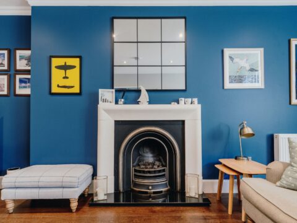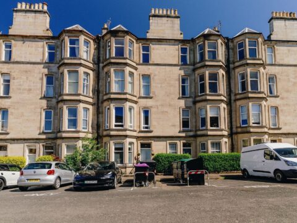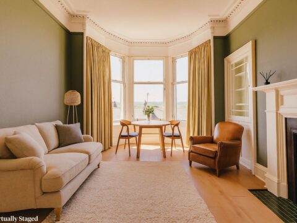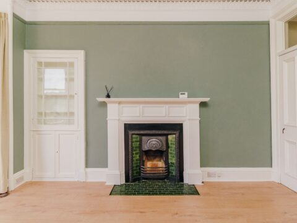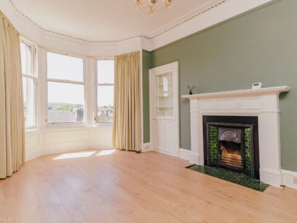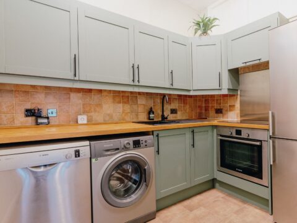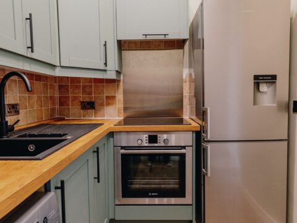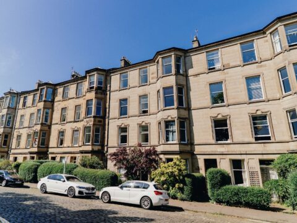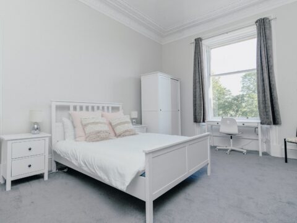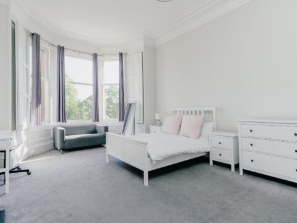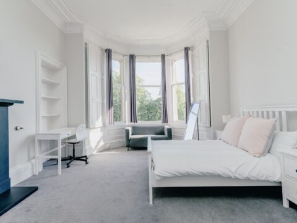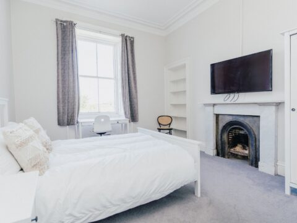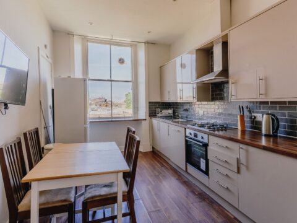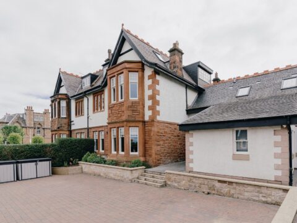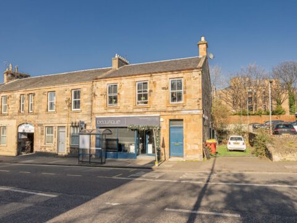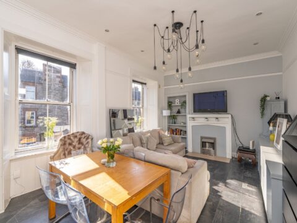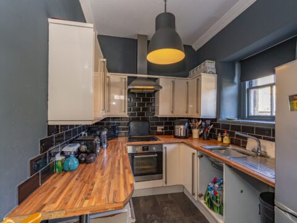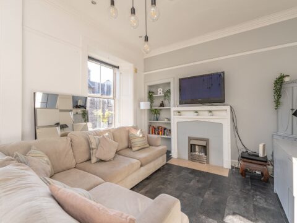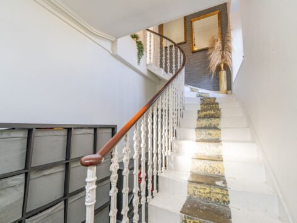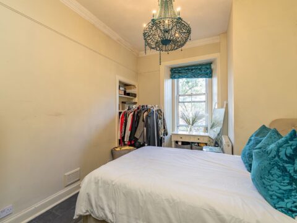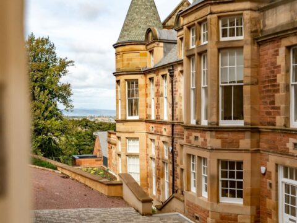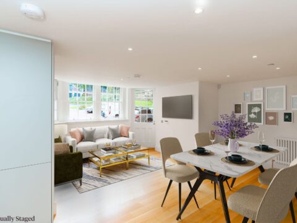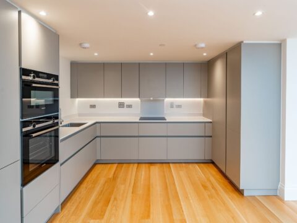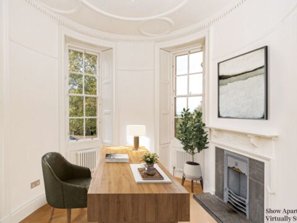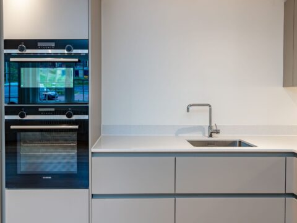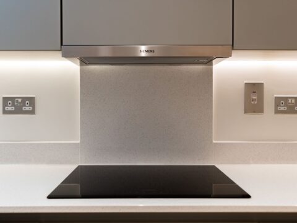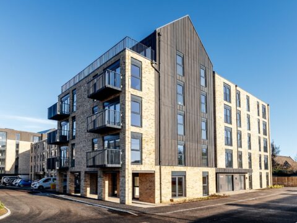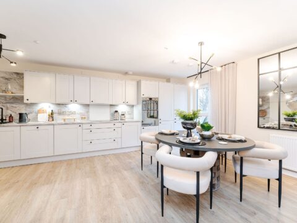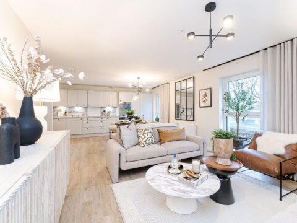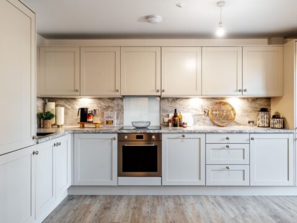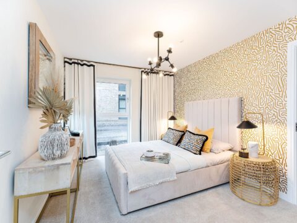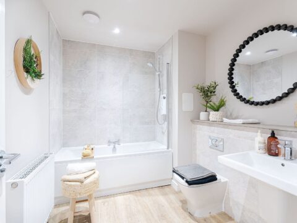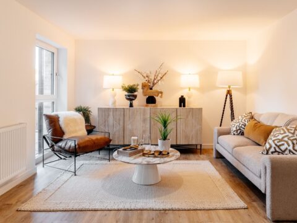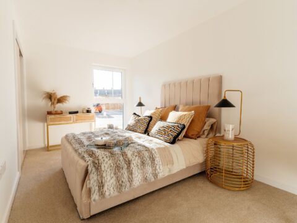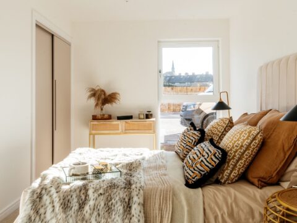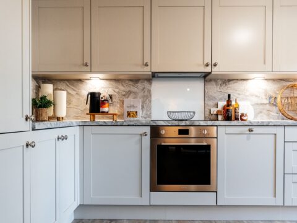22a Palmerston Place, Edinburgh
£615,000
Summary
Quietly positioned on the lower ground floor of a handsome stone-built townhouse in Edinburgh’s coveted West End, this beautifully curated three bedroom apartment is a masterclass in refined city living. Finished to the highest standard and impeccably maintained, the home has been thoughtfully styled throughout with a quiet elegance—balancing classic period proportions with a sophisticated modern sensibility.
ScheduleProperty Details
Property Type
Apartment
Council Tax
Band F
EPC Rating
C
Fibre Broadband
FTTC (fibre to the cabinet)
Features
- Private rear garden
- En-suite and house bathroom
- Utility room
- 3 Bedrooms
- Impeccably maintained
- Lower ground floor
- Central location
- Thoughtfully styled throughout
15 Minute City Guide

2 Minute Walk
The Palmerston
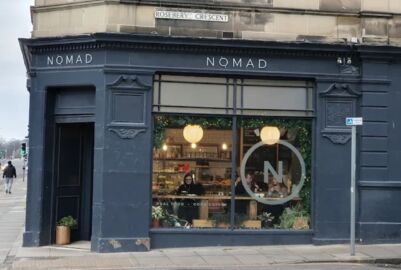
5 Minute Walk
Nomad Cafe
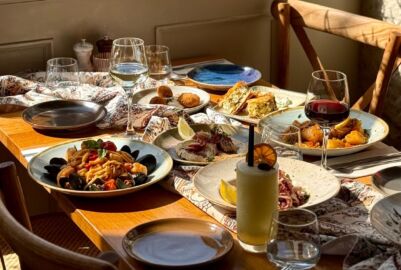
9 Minute Walk
La Casa Dalry
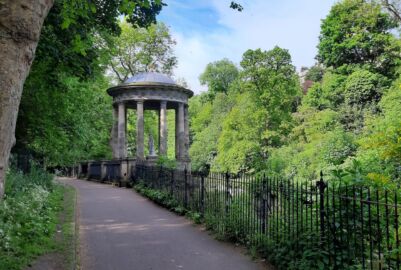
10 Minute Walk
Water of Leith walkway
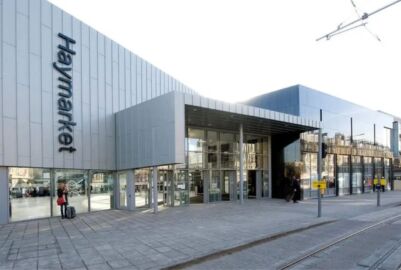
5 Minute Walk
Haymarket Station
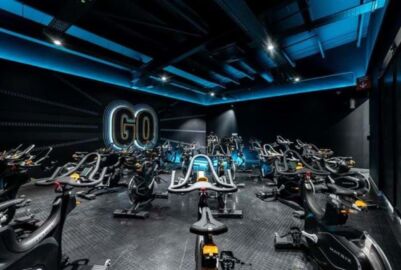
11 Minute Walk
Pure Gym
Our Description
Quietly positioned on the lower ground floor of a handsome stone-built townhouse in Edinburgh’s coveted West End, this beautifully curated three bedroom apartment is a masterclass in refined city living. Finished to the highest standard and impeccably maintained, the home has been thoughtfully styled throughout with a quiet elegance—balancing classic period proportions with a sophisticated modern sensibility.
A considered palette of warm neutrals and rich paint finishes combine to enhance the natural light that spreads through the apartment whilst amplifying the feeling of warmth that makes this a beautiful home throughout the changing seasons.
The bedrooms are generously proportioned, offering calm and comfort in equal measure. The family bathroom and en-suite shower room have been entirely refurbished and balance form, functionality and style perfectly. The handy utility room takes care of all life’s necessaries.
The living area, to the rear of the property, is a spacious well thought out room, centered around the open fireplace and is a fabulous space for gathering together. Adjoining is the contemporary dining kitchen, an effortlessly functional zone defined by minimal detailing and refined finishes. Practical needs are more than catered for with the inclusion of a double oven and separate pantry cupboard. A striking bank of floor-to-ceiling glazing spans the right hand wall, drawing in natural light and offering uninterrupted views onto the private garden beyond. This connection to the outdoors brings a sense of openness and calm, blurring the boundary between interior and exterior.
The exceptionally rare private garden unfolds to a lush green haven arranged over 2 levels with separate entertaining area opening onto a well tended lawn area with mature planting. This outdoor space offers an extraordinary sense of seclusion, a true luxury in such a central location and effortlessly extends the living space through warmer months.
Positioned just moments from the boutiques, cafés and cultural institutions of the West End and a short stroll from Haymarket and Princes Street, this apartment offers a blend of serenity and connectivity in one of Edinburgh’s most architecturally rich quarters.
Everything you need is within a 15 minute journey:
West End Medical Practice - 5 Minute Walk
Haymarket Dental - 4 Minute Walk
The Palmerston - 2 Minute Walk
Nomad Cafe - 5 Minute Walk
La Casa Dalry - 9 Minute Walk
Haymarket Station - 5 Minute Walk
Pure Gym - 11 Minute Walk
Water of Leith walkway - 10 Minute Walk
The Meadows - 8 Minute Drive
Enquire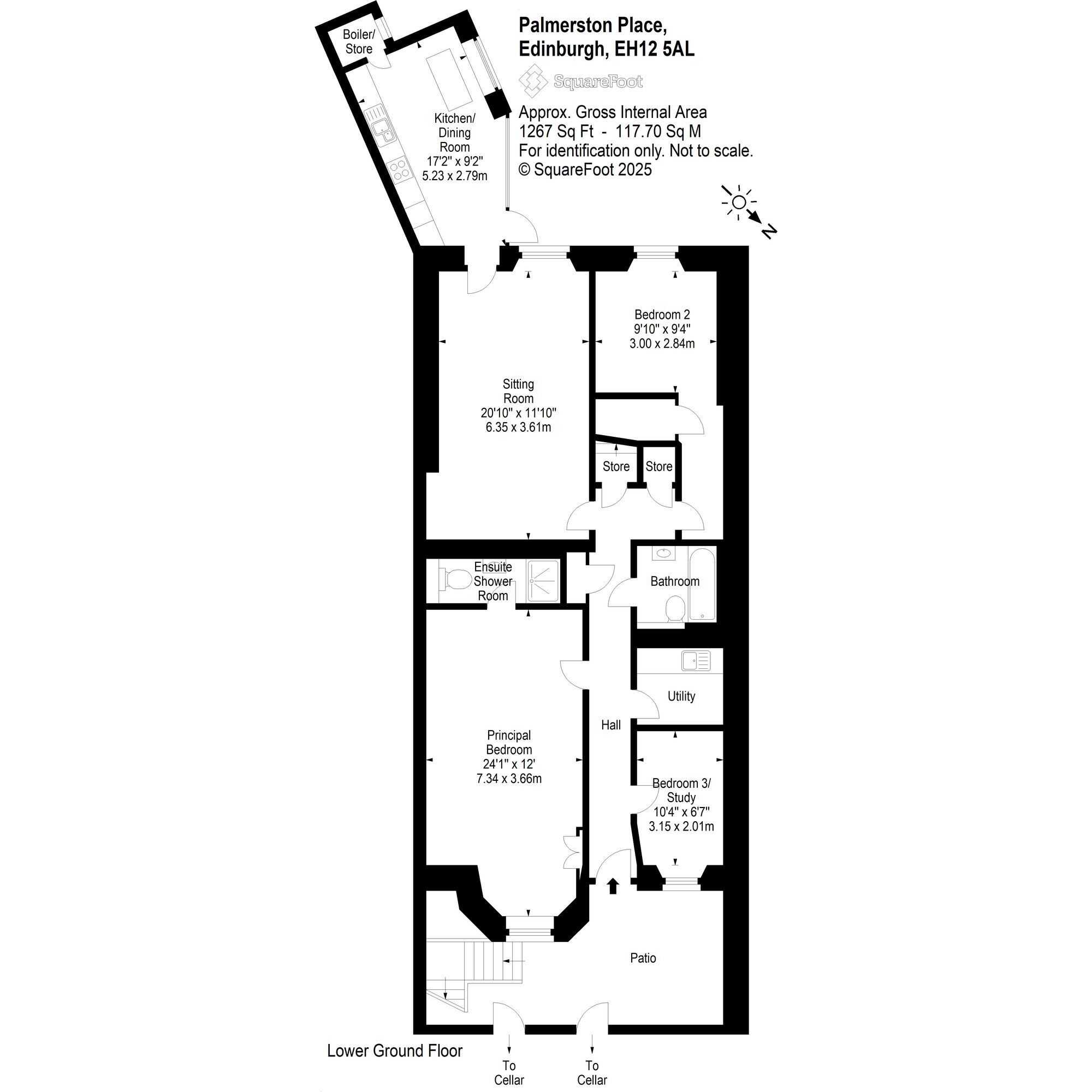
Floor Plan
Dining Kitchen
17' 2" x 9' 2" (5.23m x 2.79m)
Sitting Room
20' 10" x 11' 10" (6.35m x 3.61m)
Bedroom 1
24' 1" x 12' 0" (7.34m x 3.66m)
Bedroom 2
9' 10" x 9' 4" (3.00m x 2.84m)
Bedroom 3
10' 4" x 6' 7" (3.15m x 2.01m)
