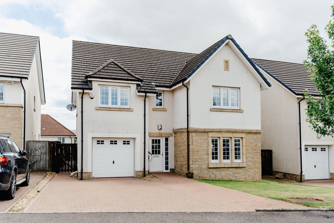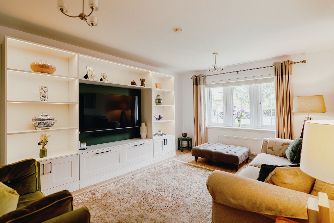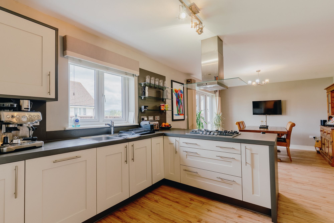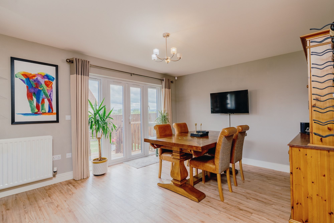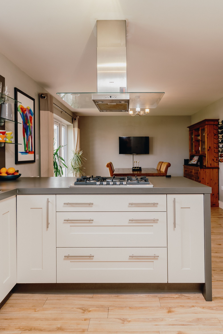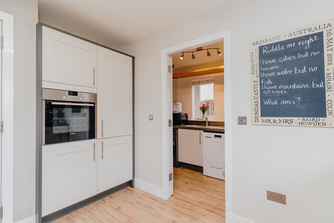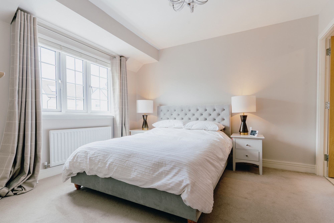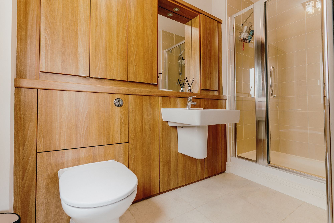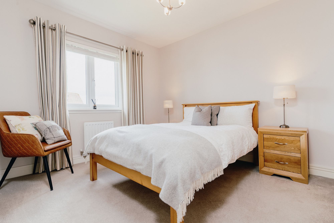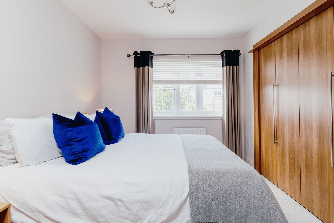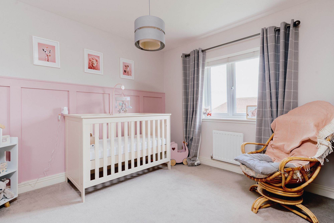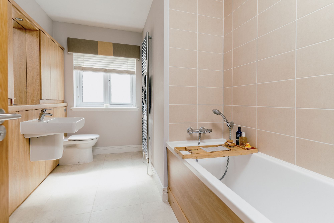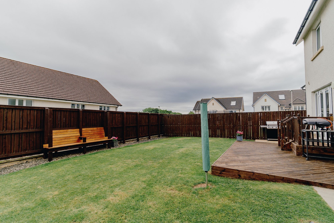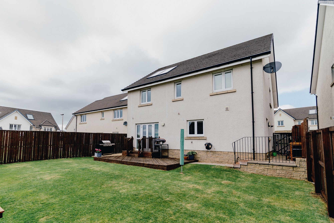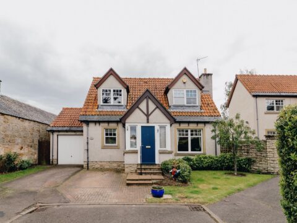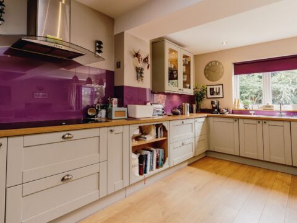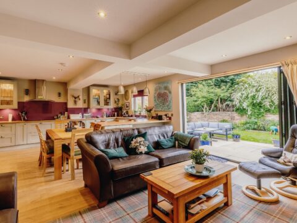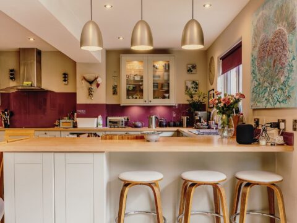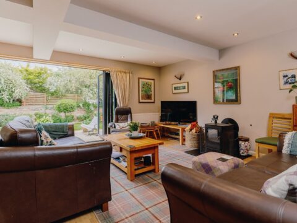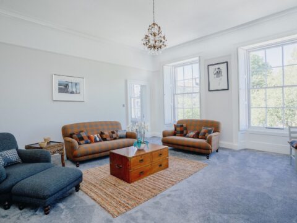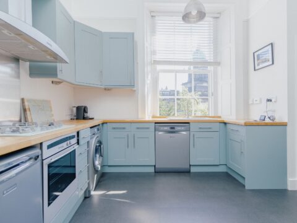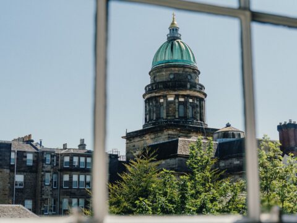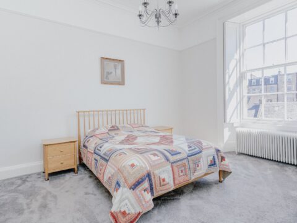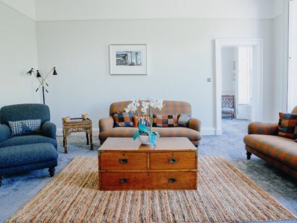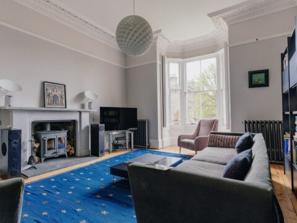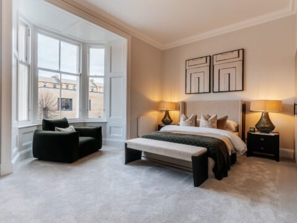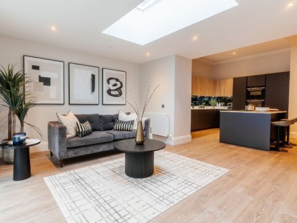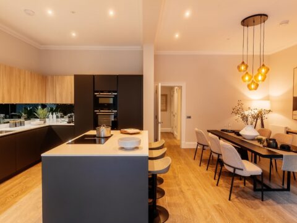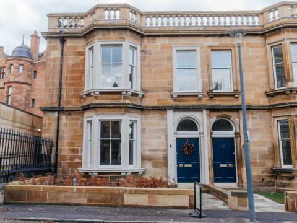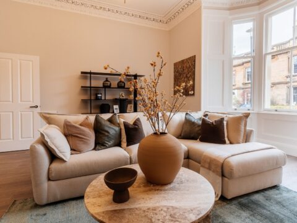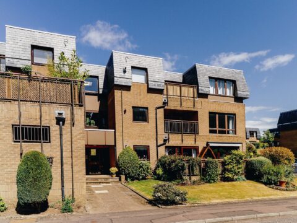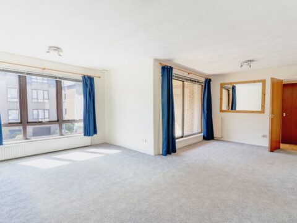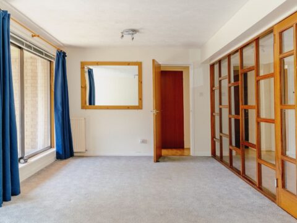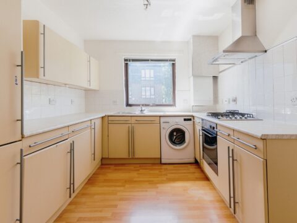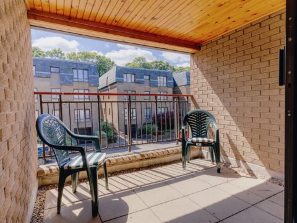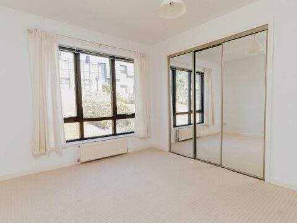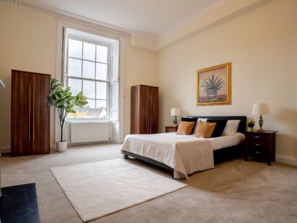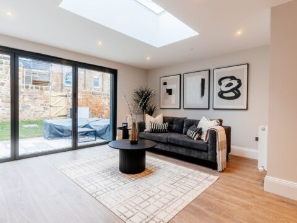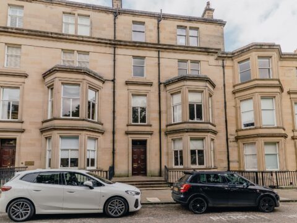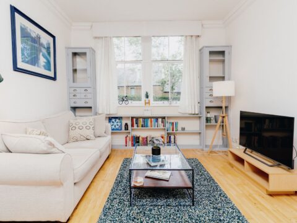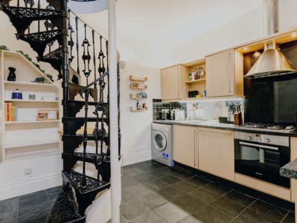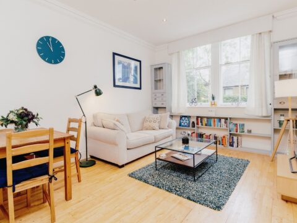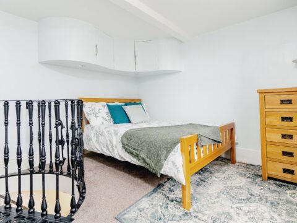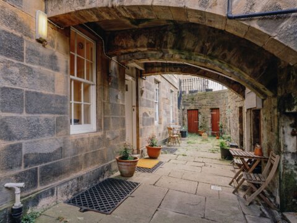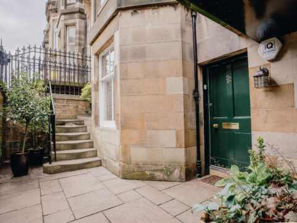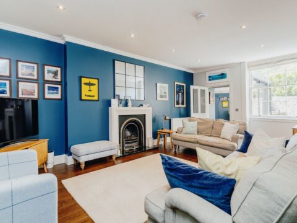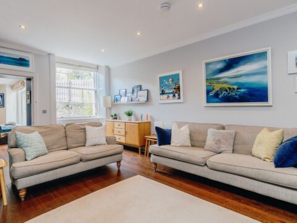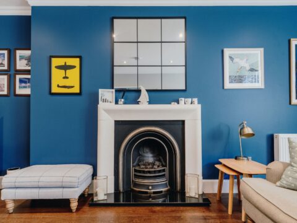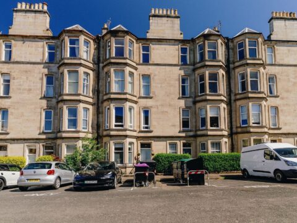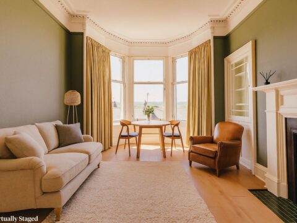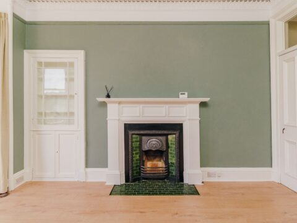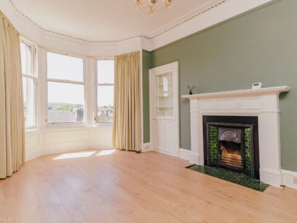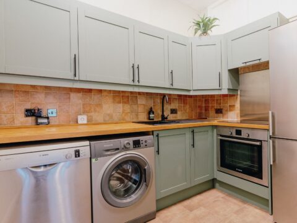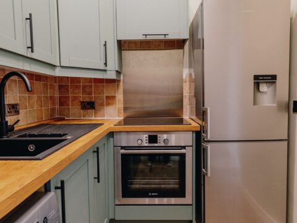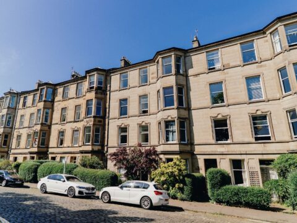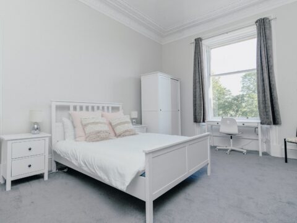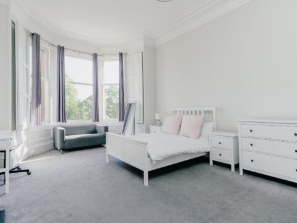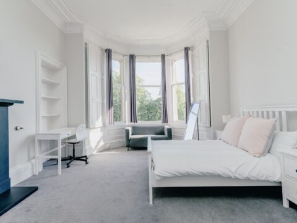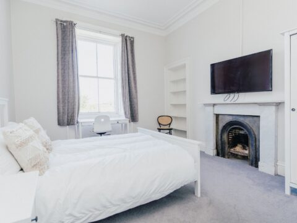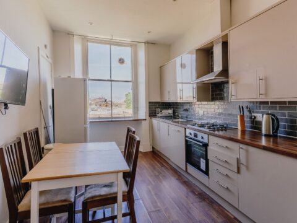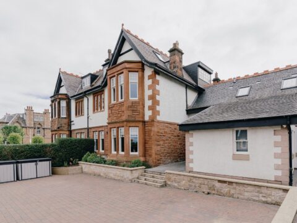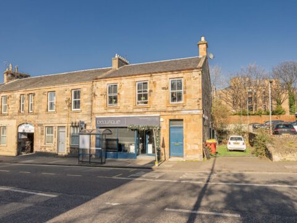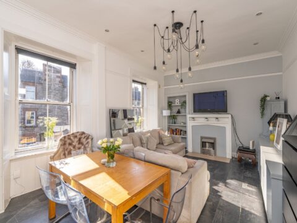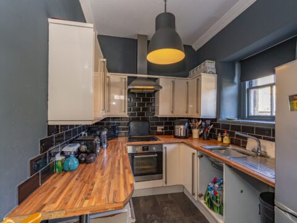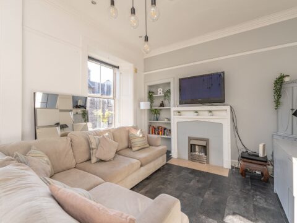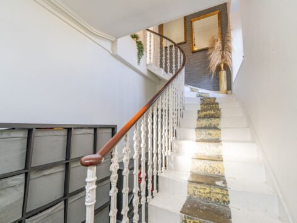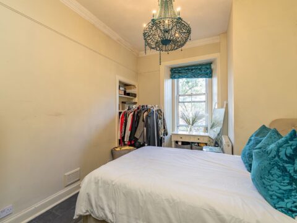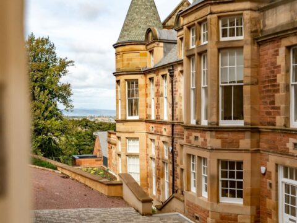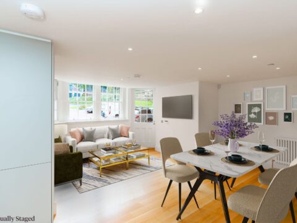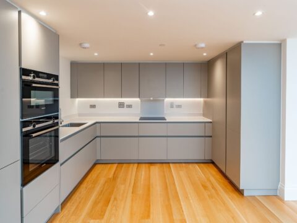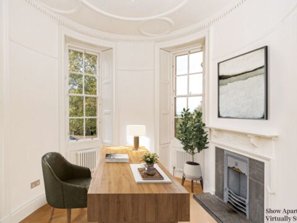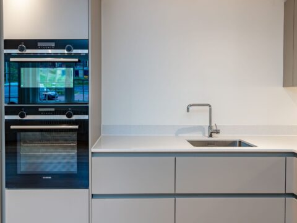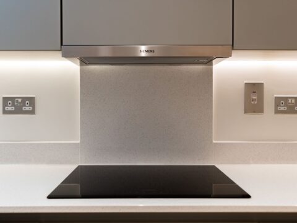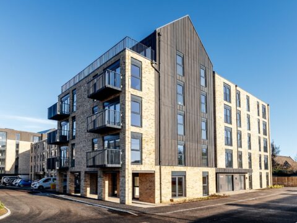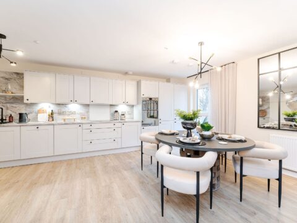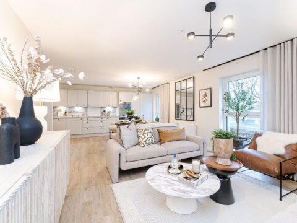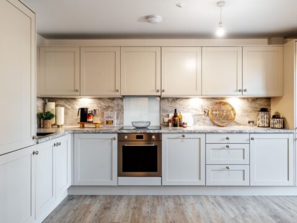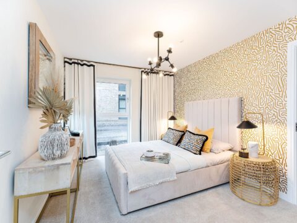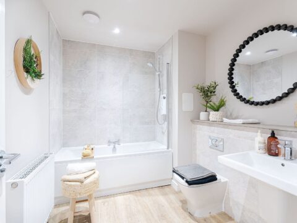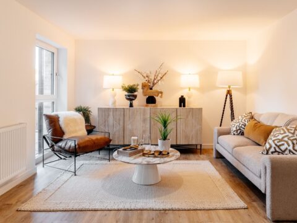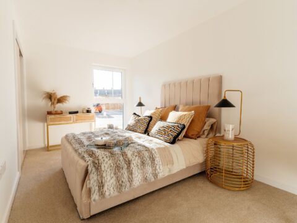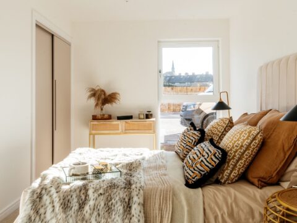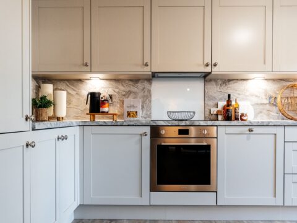7 Catelbock Close, Kirkliston
£475,000
Summary
Immaculate 5-Bedroom Detached Family Home in a Sought-After Development Situated within an exclusive CALA Homes development, this beautifully presented five-bedroom detached property offers generous, versatile living space, ideal for modern family life.
ScheduleProperty Details
Property Type
House
Council Tax
Band G
EPC Rating
B
Fibre Broadband
FTTP (fibre to the premises)
Features
- Eco-Friendly Living – Equipped with EV charging point and solar hot water system
- Private driveway for two vehicles & integral Garage
- Five bedrooms and three modern bathrooms
- Spacious accommodation throughout
- Stylish Open-Plan Kitchen Dining Area ideal for family life and entertaining
- Dedicated utility Room with direct access to the garage for added convenience
- Desirable residential location, set within a sought-after and family-friendly neighbourhood
- Quality Build by CALA Homes Renowned for high-specification finishes and thoughtful design
- Immaculately presented throughout, move-in ready with modern décor and fittings
- Excellent local amenities & transport Links, all within easy reach for daily convenience and commuting
15 Minute City Guide
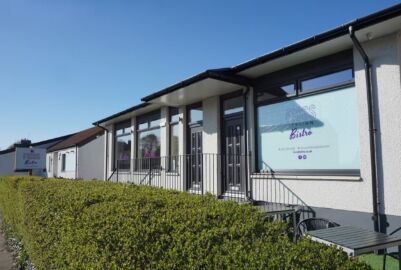
2 minute drive
Fico’s Italian Bistro
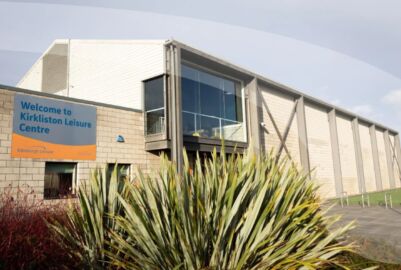
4 minute drive
Kirkliston Leisure Centre
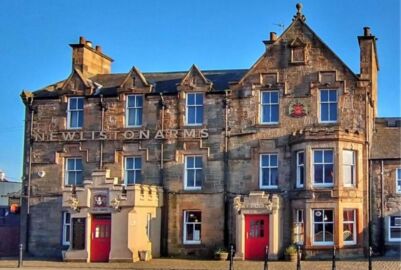
4 minute walk
Newliston Arms Bar & Kitchen
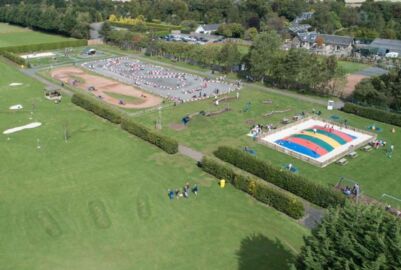
3 minute drive
Conifox Adventure Park
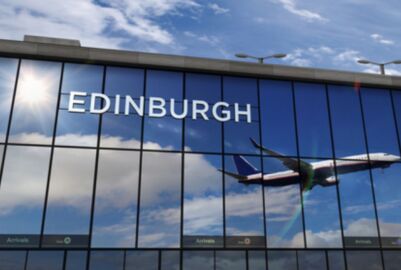
11 minute drive
Edinburgh Airport
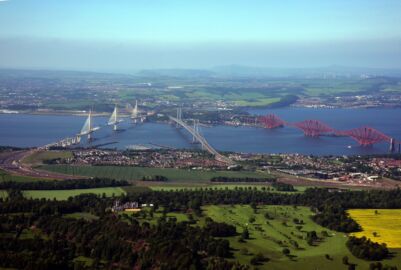
7 minute drive
Dundas Parks Golf Club
Our Description
Immaculate 5-Bedroom Detached Family Home in a Sought-After Development Situated within an exclusive CALA Homes development, this beautifully presented five-bedroom detached property offers generous, versatile living space, ideal for modern family life.
Finished to a high standard throughout, it provides the perfect blend of style, comfort, and practicality—ideal for families or those looking to establish a long-term home. The ground floor features a bright and spacious lounge complete with a newly installed integrated media unit, creating a perfect space for relaxation. The impressive open-plan kitchen and dining area is ideal for entertaining, with French doors opening directly onto the rear decking, seamlessly blending indoor and outdoor living. Additional ground floor conveniences include a separate utility room with access to the integral garage, a walk in pantry style storage cupboard, and a modern WC.
Upstairs, you will find five bedrooms, two of which benefit from en-suite shower rooms. Four of the bedrooms have built-in wardrobes, offering excellent storage options throughout. A contemporary four-piece family bathroom, further storage cupboards and access to a floored loft further enhance the practicality of this exceptional home.
Externally, the property features a south-facing, fully enclosed rear garden with lawn and decking, ideal for outdoor dining or children’s play. To the front, a private driveway offers parking for two vehicles, along with EV charging capability and access to the garage.
This turnkey property is ideally positioned for convenience and lifestyle. With a wealth of local amenities and attractions nearby this high-quality family home in a prime residential location, offers space, functionality and excellent access to both local amenities and transport links.
Everything you might need is within a 15 minute journey:
Kirkliston Health Centre – 4 minute drive
Kirkliston Dental Surgery – 2 minute drive / less than 5 minute walk
Fico’s Italian Bistro – 2 minute drive / less than 5 minute walk
Newliston Arms Bar & Kitchen – 2 minute drive / less than 5 minute walk
Scotmid Co-op, Kirkliston – 2 minute drive / less than 5 minute walk
Kirkliston Leisure Centre – 4 minute drive
Conifox Adventure Park – 3 minute drive / 10 minute walk
Edinburgh Airport & Ingliston Park & Ride (Tram) – 11 minute drive
Dundas Parks Golf Club – 7 minute drive
South Queensferry – 8 minute drive
Enquire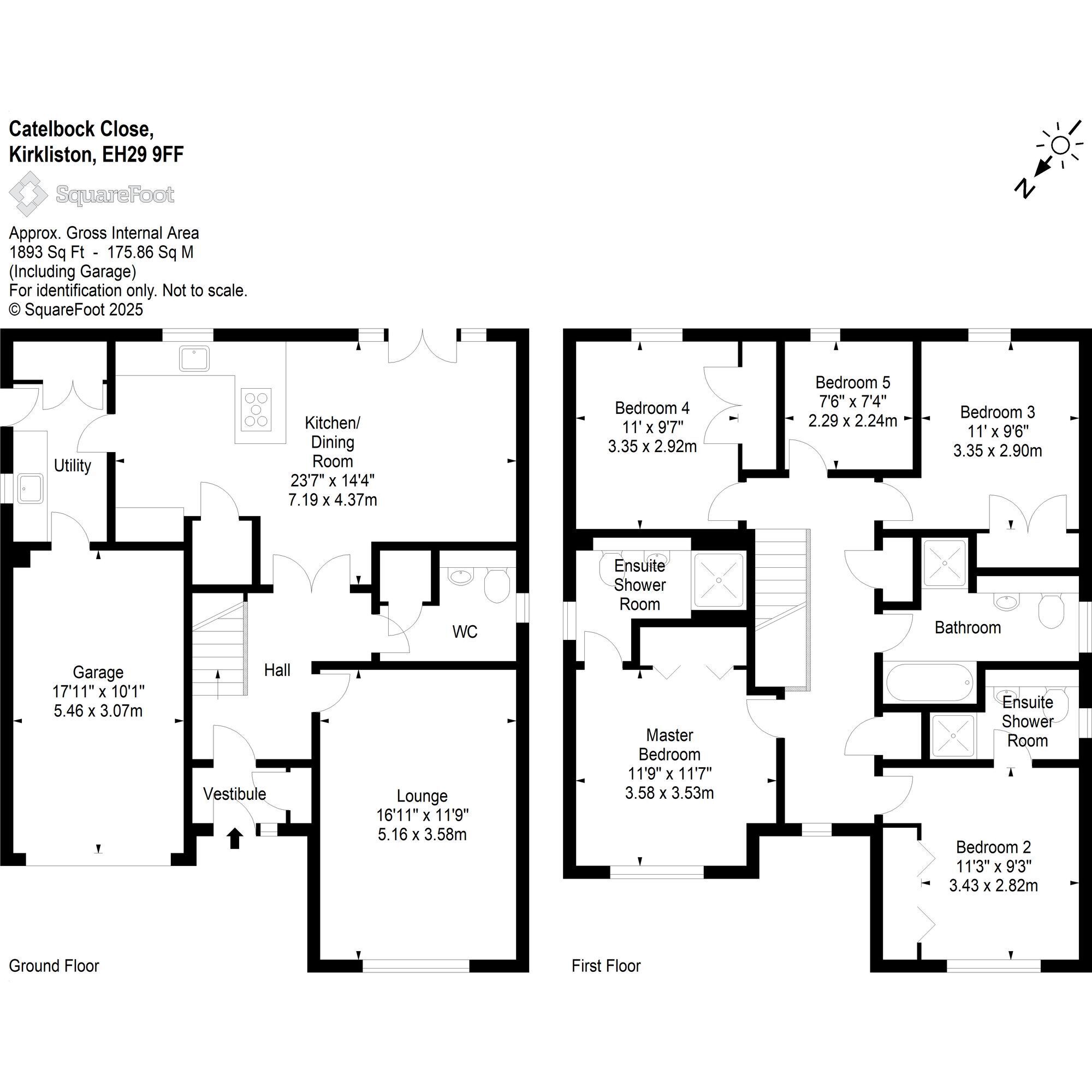
Floor Plan
Lounge
16' 11" x 11' 9" (5.16m x 3.58m)
Dining Kitchen
23' 7" x 14' 4" (7.19m x 4.37m)
Bedroom 1
11' 9" x 11' 7" (3.58m x 3.53m)
Bedroom 2
11' 3" x 9' 3" (3.43m x 2.82m)
Bedroom 3
11' 0" x 9' 6" (3.35m x 2.90m)
Bedroom 4
11' 0" x 9' 7" (3.35m x 2.92m)
Bedroom 5
7' 6" x 7' 4" (2.29m x 2.24m)
