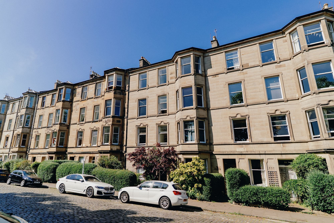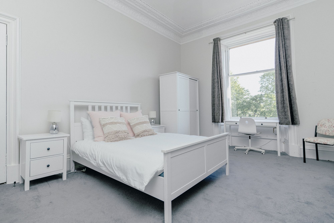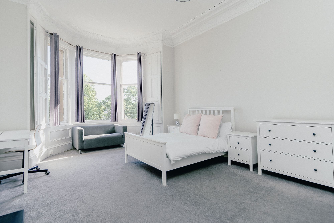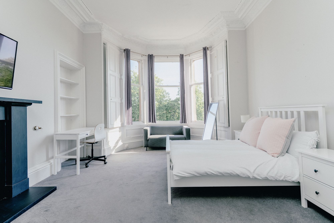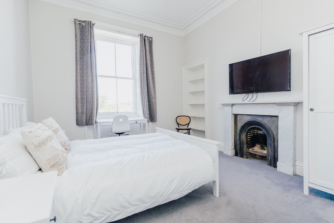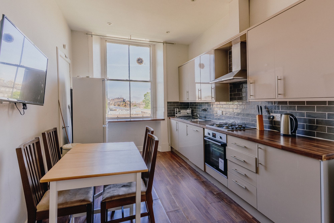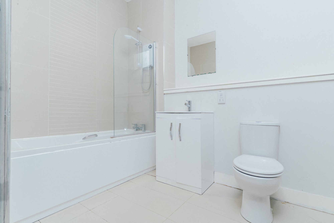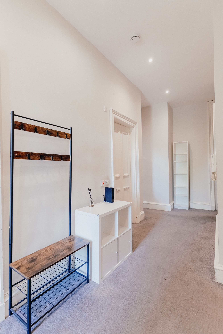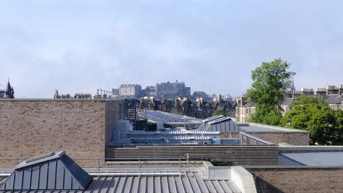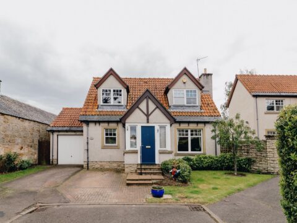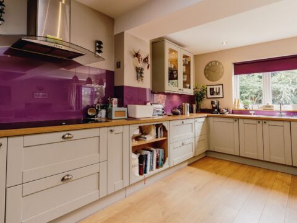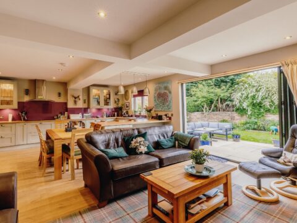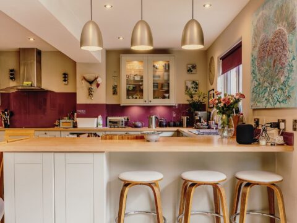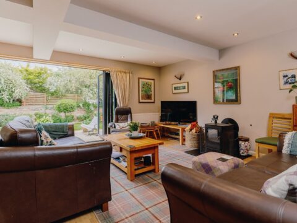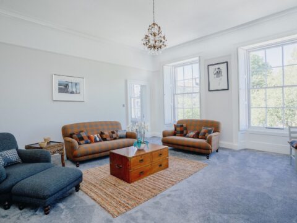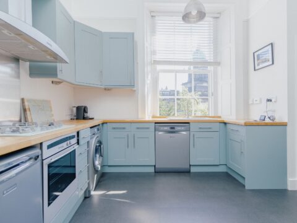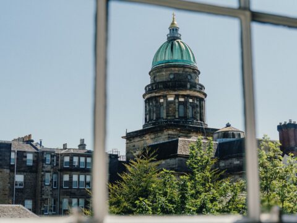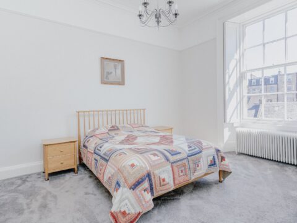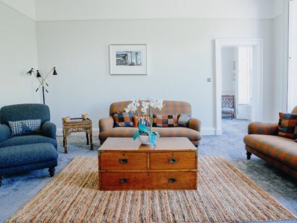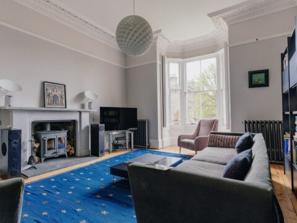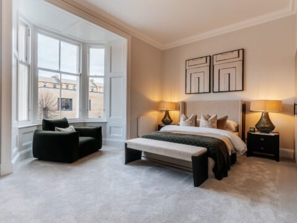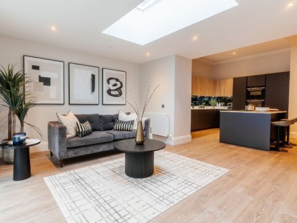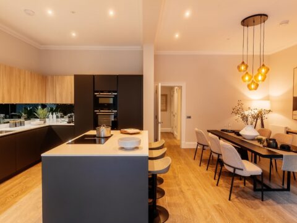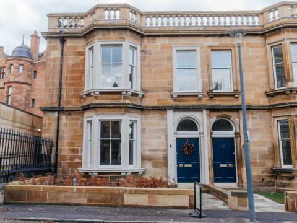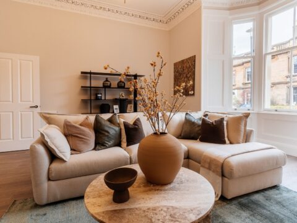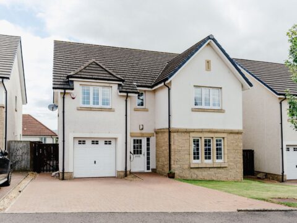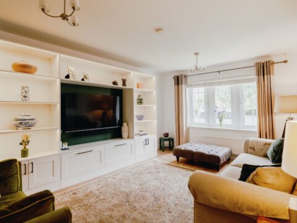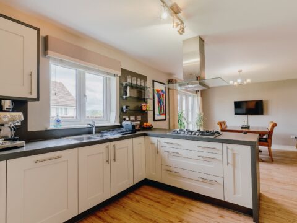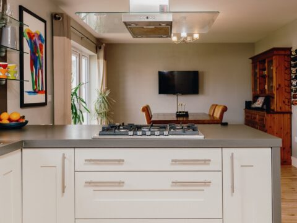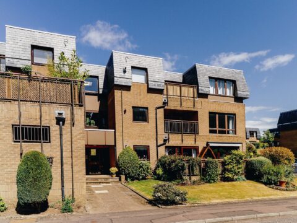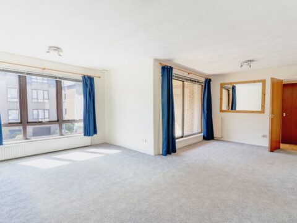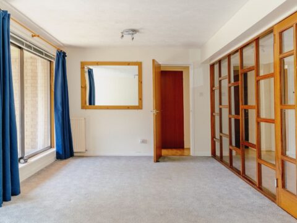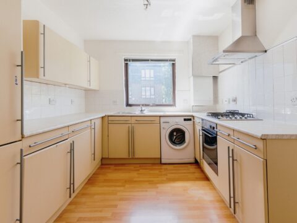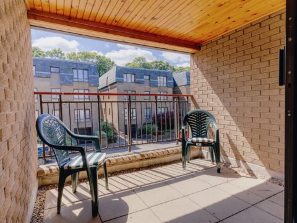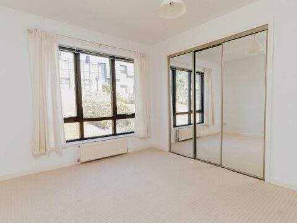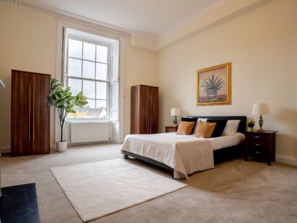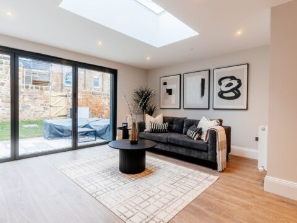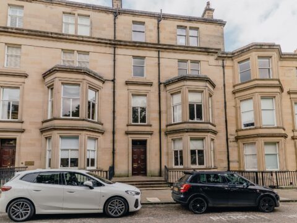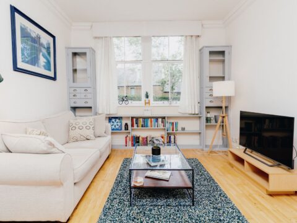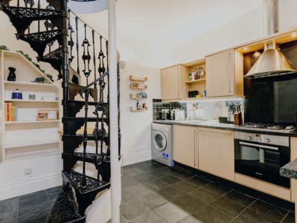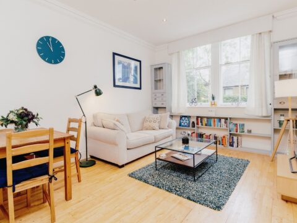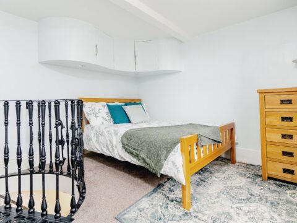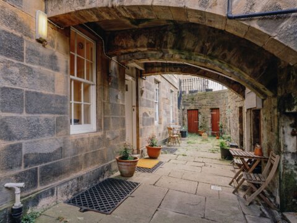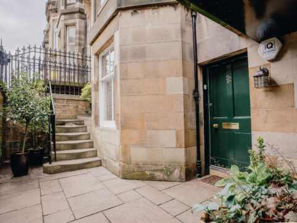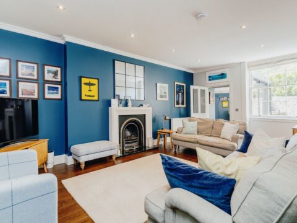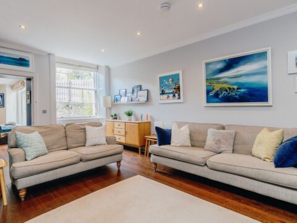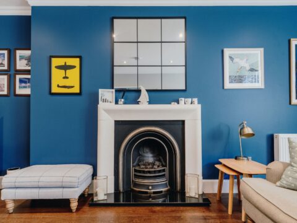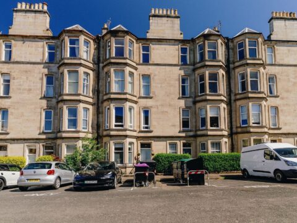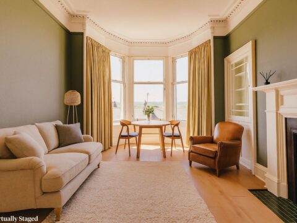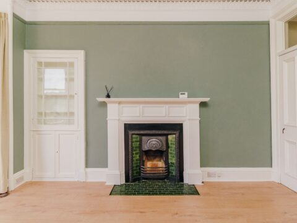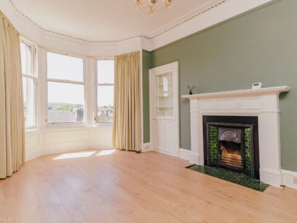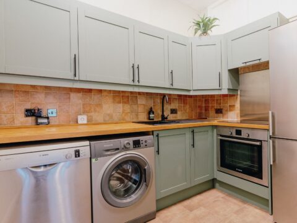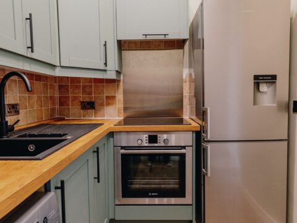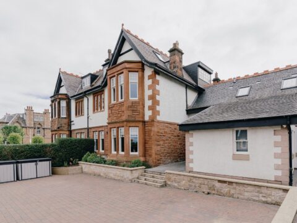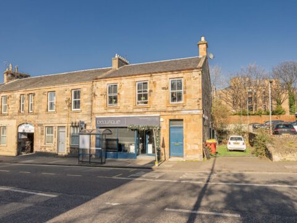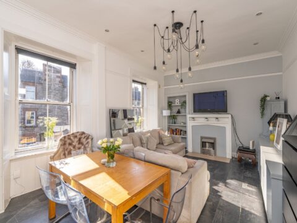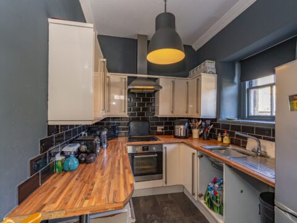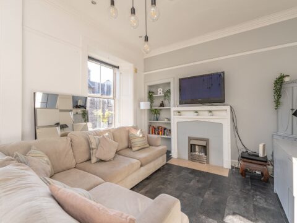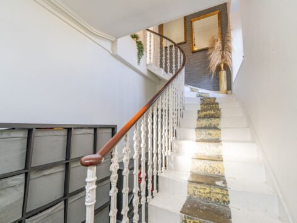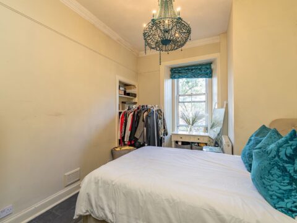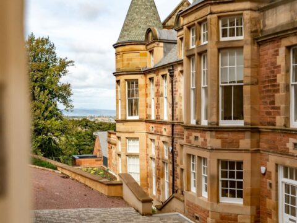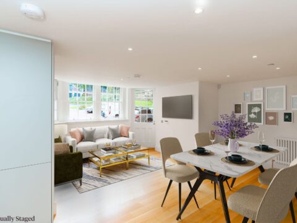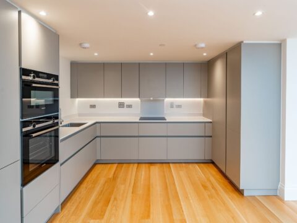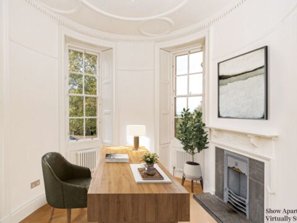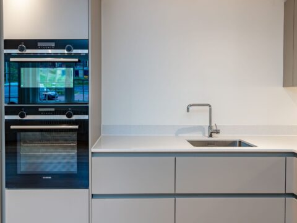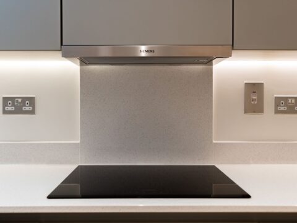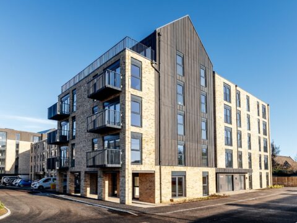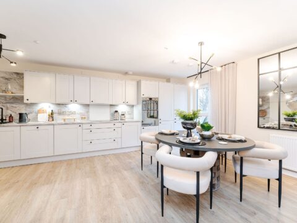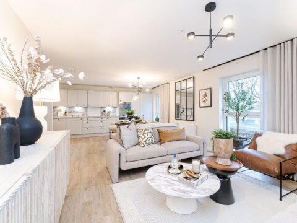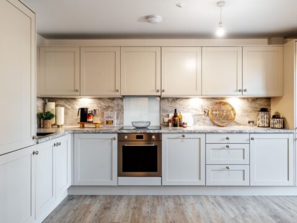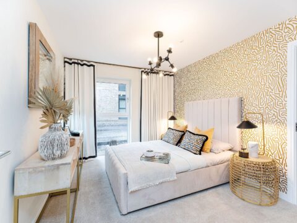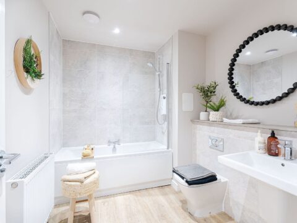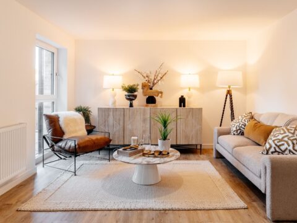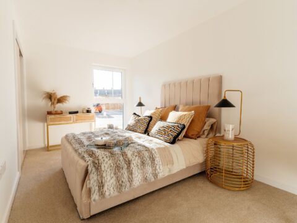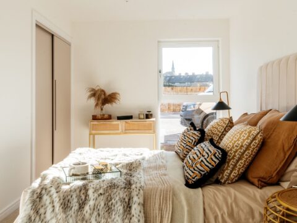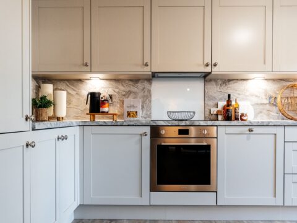88/5 Thirlestane Road, Edinburgh
£550,000
Summary
Whether you are seeking an investment property or a home to cherish, this Victorian tenement flat offers a blank canvas awaiting a personal touch. This flat presents a lucrative investment opportunity, having recently been rented as a 5 bed HMO generating an impressive £54,000 per annum.
ScheduleProperty Details
Property Type
Flat
Council Tax
Band F
EPC Rating
C
Fibre Broadband
FTTP (fibre to the premises)
Features
- Rented as a 5 bed HMO
- Investment opportunity
- Views over to Edinburgh Castle
- Period features
- Victorian tenement flat
- Third floor
- Great location close to Bruntsfield
- Light refurbishment required
15 Minute City Guide
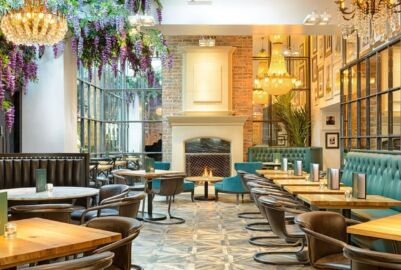
5 Minute Walk
Black Ivy
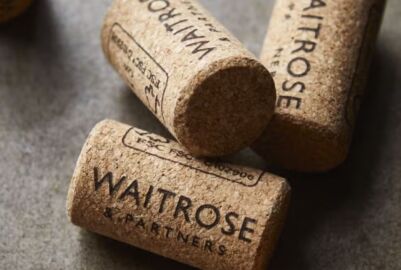
4 Minute Drive
Waitrose
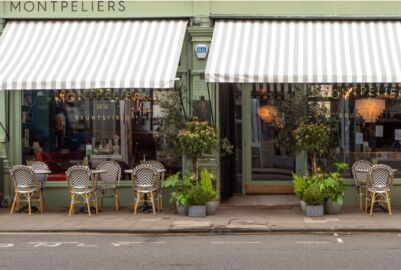
10 Minute Walk
Montpeliers
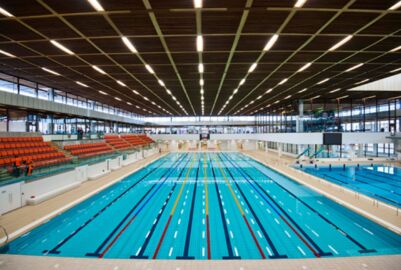
7 Minute Drive
Royal Commonwealth Pool
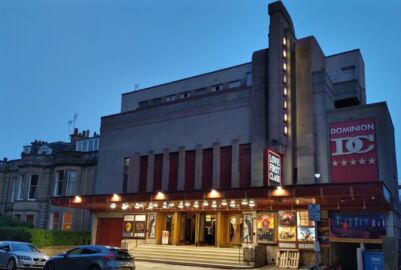
3 Minute Drive
Dominion Cinema

15 Minute Walk
The Meadows
Our Description
Whether you are seeking an investment property or a home to cherish, this Victorian tenement flat offers a blank canvas awaiting a personal touch. This flat presents a lucrative investment opportunity, having recently been rented as a 5 bed HMO generating an impressive £54,000 per annum.
The layout has been well considered and the rooms are spacious throughout. Edinburgh Castle can be seen from the rear outlook and large windows bathe the rooms with natural light. Retaining the period charm typically associated with its Victorian era, including high ceilings, cornicing and feature fireplaces, this property is a fantastic opportunity for buyers with style and vision.
Green spaces such as Bruntsfield Links and The Meadows are close by, whilst independent shops, cafes and restaurants can be found in the vibrant neighbourhood of Bruntsfield which is a short walk away.
Located within the catchment for James Gillespie’s High School and just a short drive away are St Thomas of Aquin's and George Heriot’s School.
Everything you need is within a 15 minute journey:
Links Dental Practice - 2 Minute Walk
Bruntsfield Medical Practice - 10 Minute Walk
Waitrose - 4 Minute Drive
Montpeliers - 10 Minute Walk
Dominion Cinema - 3 Minute Drive
Black Ivy - 5 Minute Walk
The Meadows - 15 Minute Walk
Royal Commonwealth Pool - 7 Minute Drive
Enquire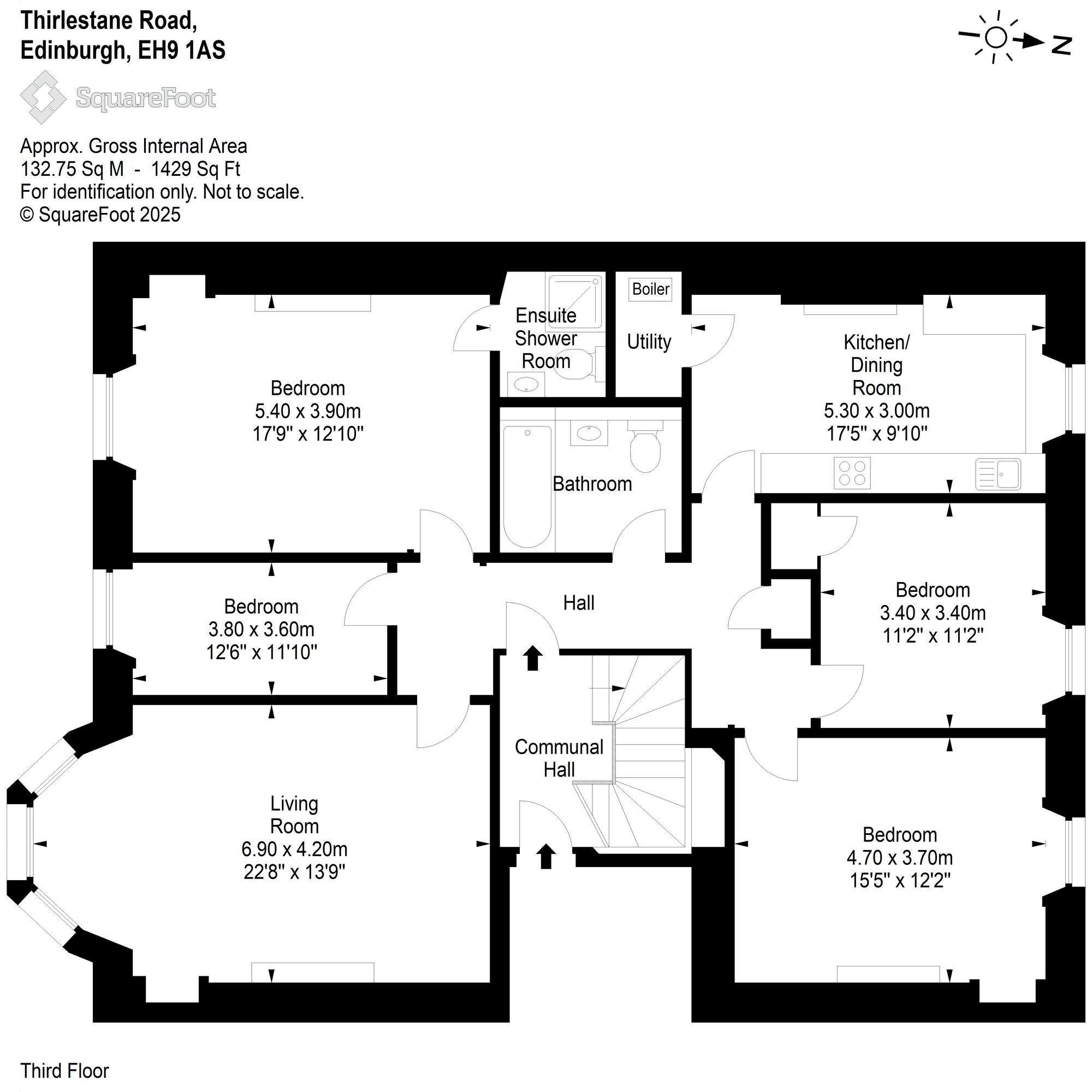
Floor Plan
Living Room
22' 8" x 13' 9" (6.90m x 4.20m)
Dining Kitchen
17' 5" x 9' 10" (5.30m x 3.00m)
Bedroom 1
17' 9" x 12' 10" (5.40m x 3.90m)
Bedroom 2
18' 8" x 12' 2" (5.70m x 3.70m)
Bedroom 3
12' 6" x 11' 10" (3.80m x 3.60m)
Bedroom 4
11' 2" x 11' 2" (3.40m x 3.40m)
