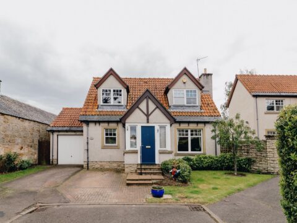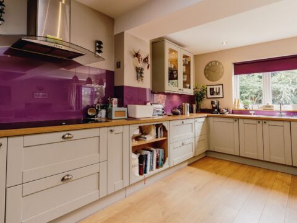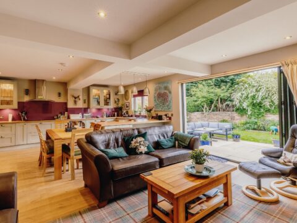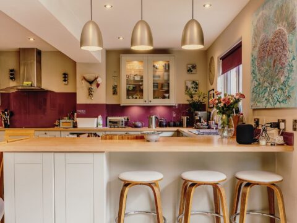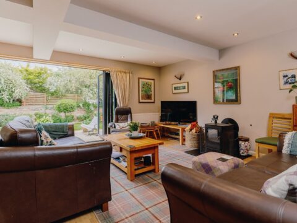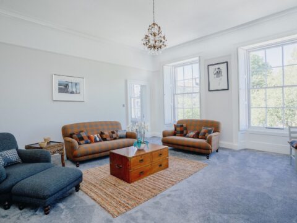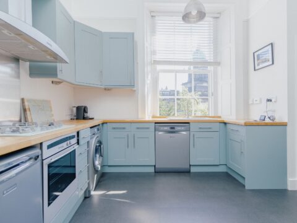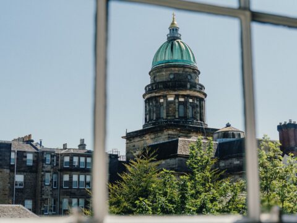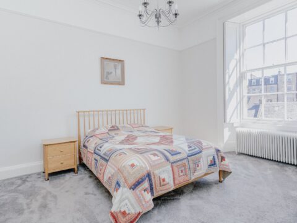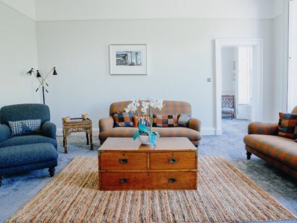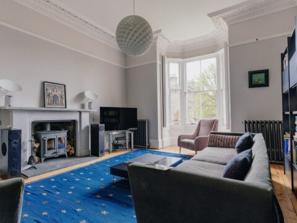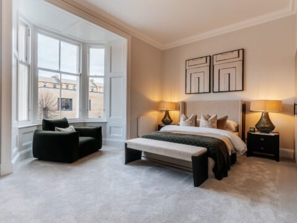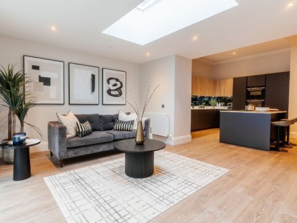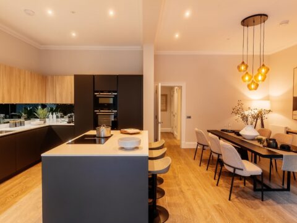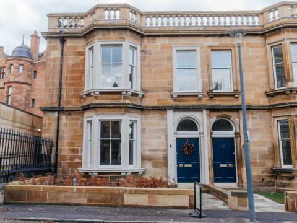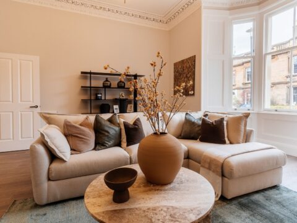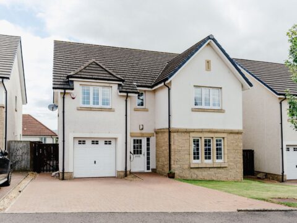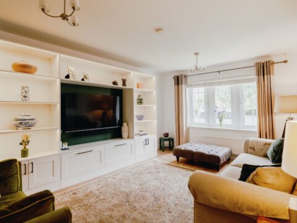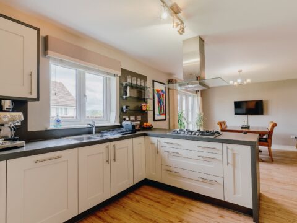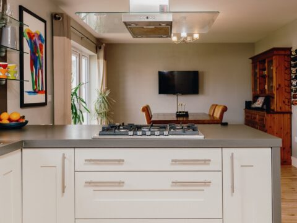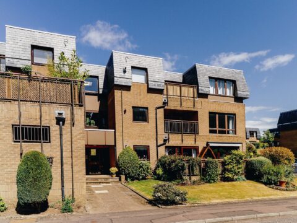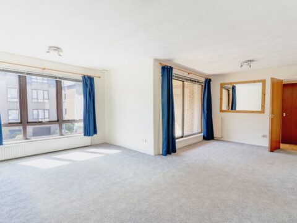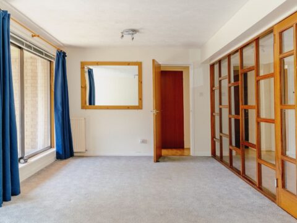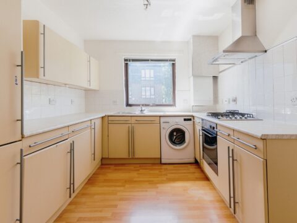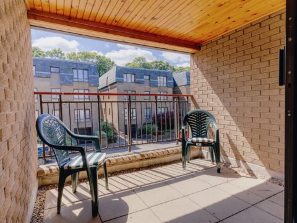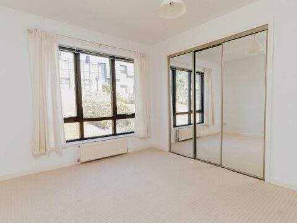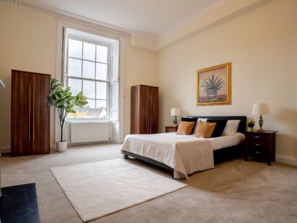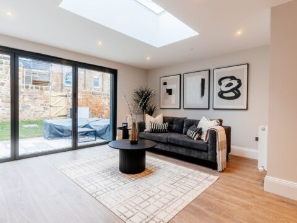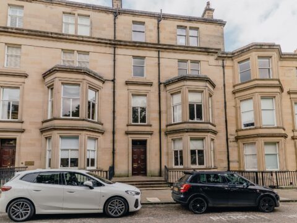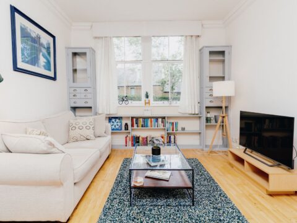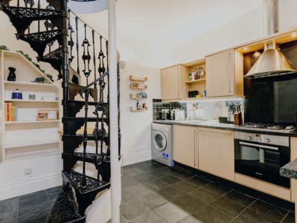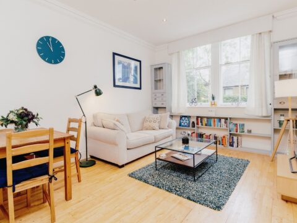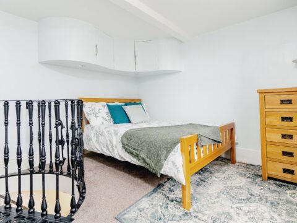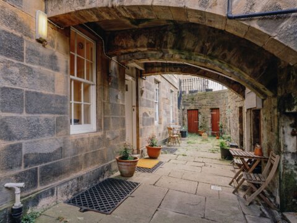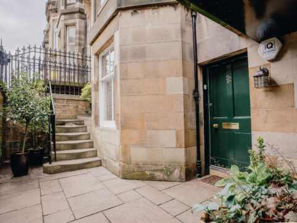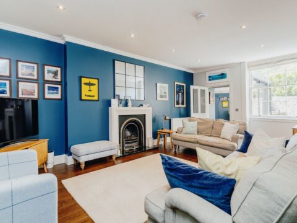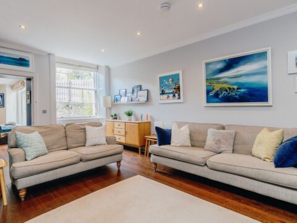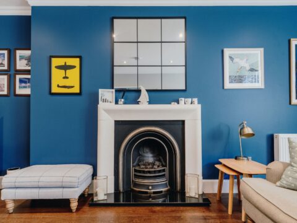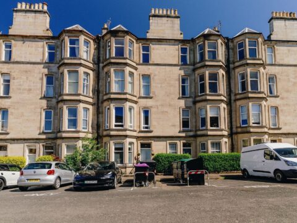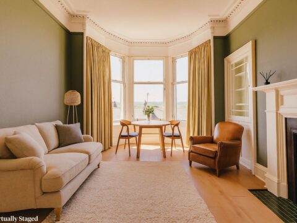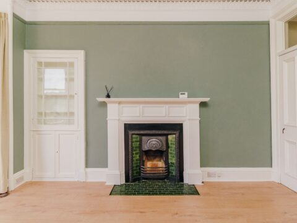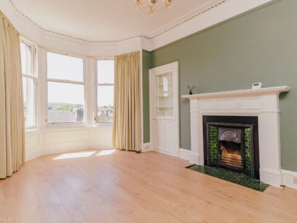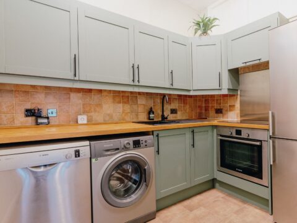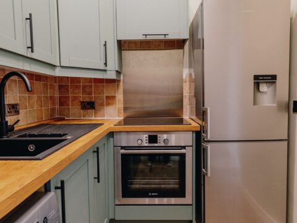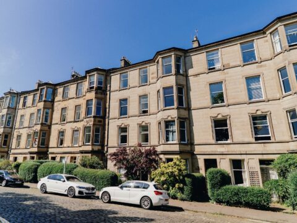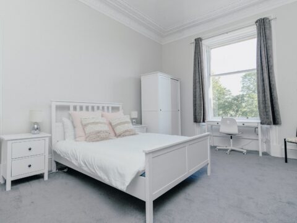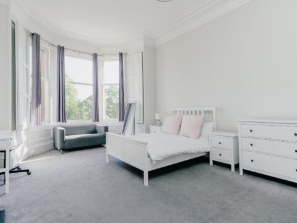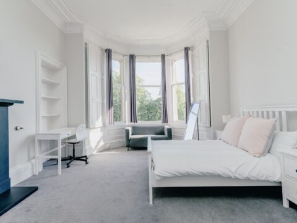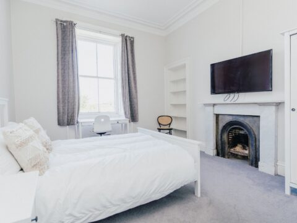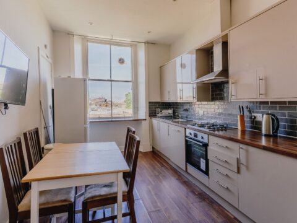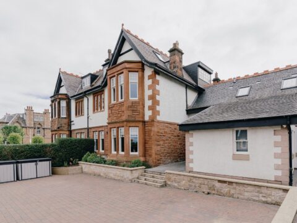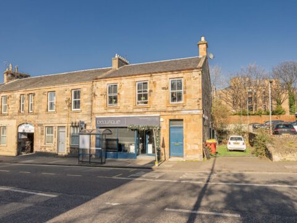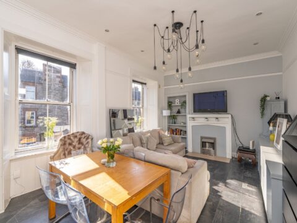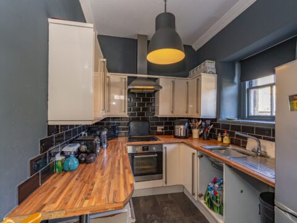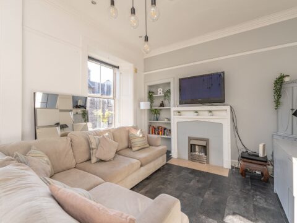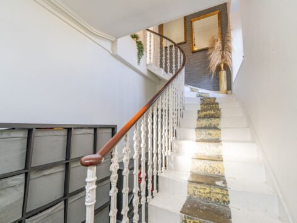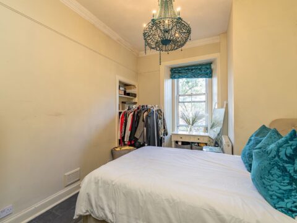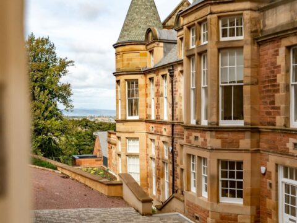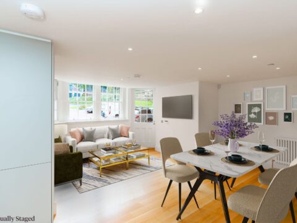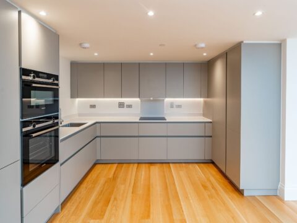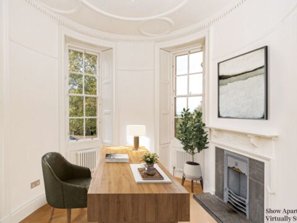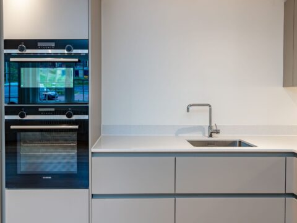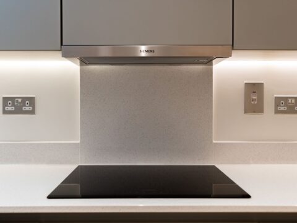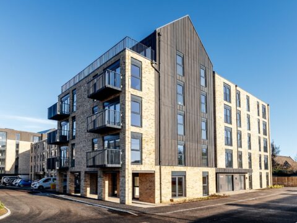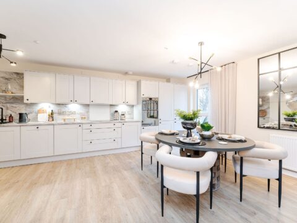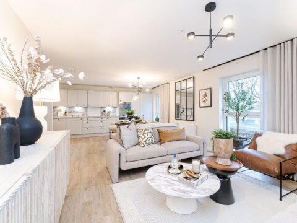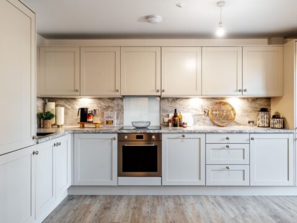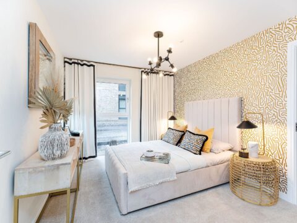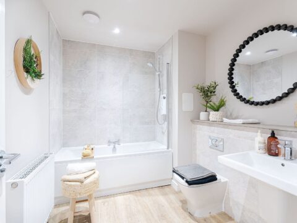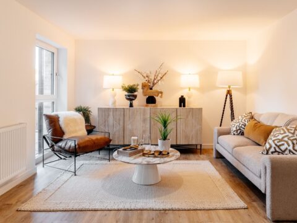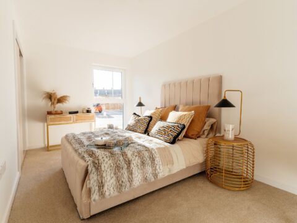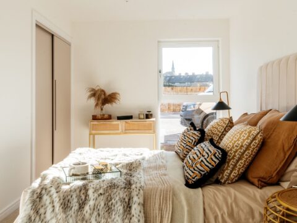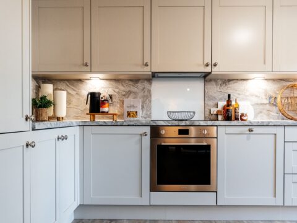13/6 Parkside Terrace, Edinburgh
£450,000
Summary
Presenting a prime investment opportunity in the heart of Edinburgh, this apartment with a 5 bed HMO licence ensures a steady rental income stream of £3750 PCM. The property is conveniently positioned just a short stroll away from the picturesque Holyrood Park and the coffee shops, bars and restaurants of Newington, offering a perfect blend of urban amenities and natural beauty.
ScheduleProperty Details
Property Type
Flat
Council Tax
Band E
EPC Rating
C
Fibre Broadband
FTTC (fibre to the cabinet)
Features
- Currently tenanted
- Operating as a buy to let investment
- 5 bed HMO licence
- Great location
- Currently generating £3750 PCM
- Close to cafes, bars & restaurants
15 Minute City Guide

5 Minute Walk
Southpour restaurant

7 Minute Walk
Matto Pizza

5 Minute Walk
Holyrood Park

4 Minute Walk
Royal Commonwealth Pool

10 Minute Walk
The Meadows

4 Minute Drive
Edinburgh Waverley
Our Description
Presenting a prime investment opportunity in the heart of Edinburgh, this apartment with a 5 bed HMO licence ensures a steady rental income stream of £3750 PCM. The property is conveniently positioned just a short stroll away from the picturesque Holyrood Park and the coffee shops, bars and restaurants of Newington, offering a perfect blend of urban amenities and natural beauty.
Currently tenanted and operated as a successful buy-to-let investment, this apartment is ideal for buyers seeking to start or expand their property portfolios. The well maintained interior has a living room, kitchen, four bedrooms and a newly fitted bathroom, creating a comfortable living environment for tenants, while the practical layout optimises space and functionality.
Everything you might need is within a 15 minute journey:
Dalkeith Road Medical Practice - 3 Minute Walk
Parkside Dental Practice - 1 Minute Walk
Holyrood Park - 5 Minute Walk
Southpour restaurant - 5 Minute Walk
Matto Pizza - 7 Minute Walk
MF Coffee Shop - 9 Minute Walk
Royal Commonwealth Pool - 4 Minute Walk
The Meadows - 10 Minute Walk
Edinburgh Waverley - 4 Minute Drive
Enquire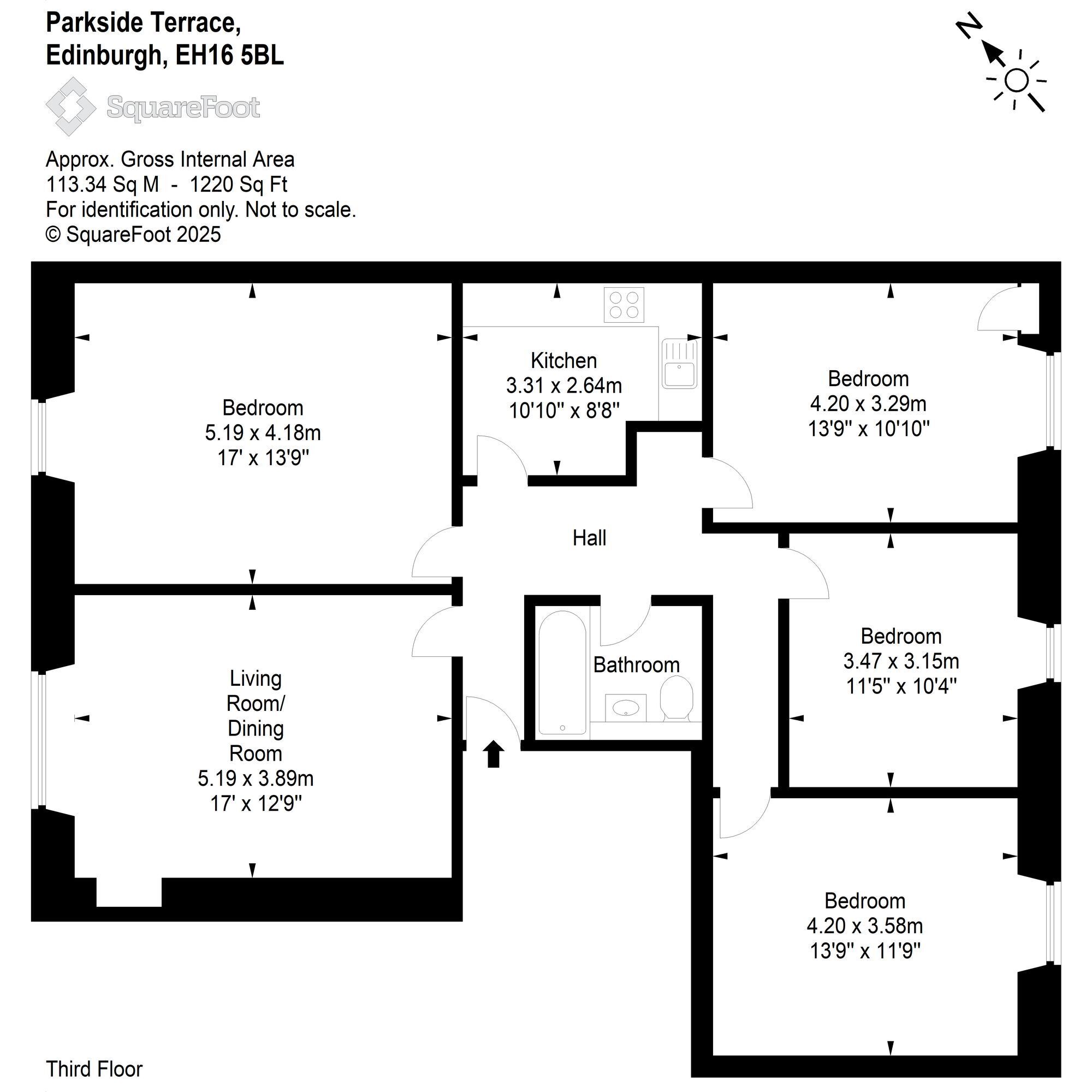
Floor Plan
Living Dining Room
17' 0" x 12' 9" (5.19m x 3.89m)
Kitchen
10' 10" x 8' 8" (3.31m x 2.64m)
Bedroom 1
17' 0" x 13' 9" (5.19m x 4.18m)
Bedroom 2
13' 9" x 11' 9" (4.20m x 3.58m)
Bedroom 3
13' 9" x 10' 10" (4.20m x 3.29m)
Bedroom 4
11' 5" x 10' 4" (3.47m x 3.15m)








