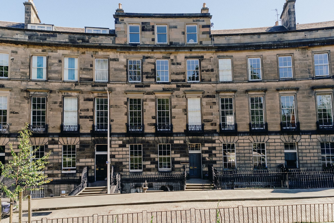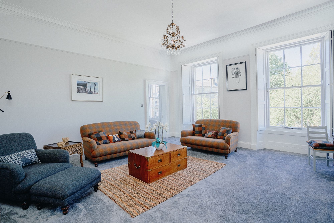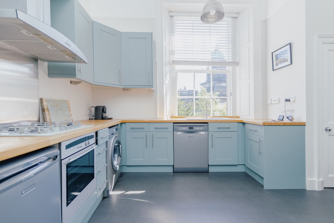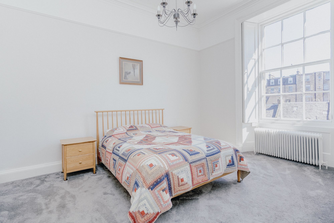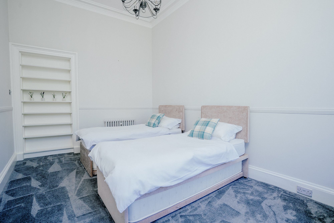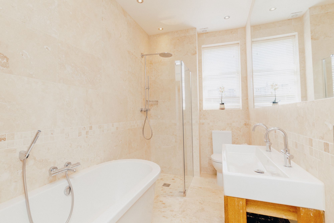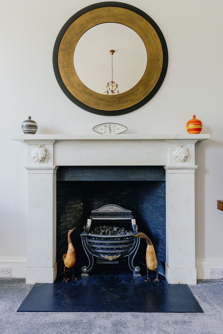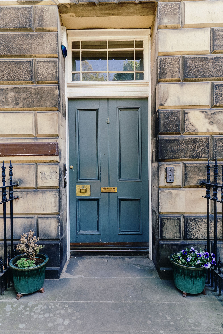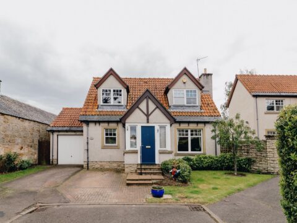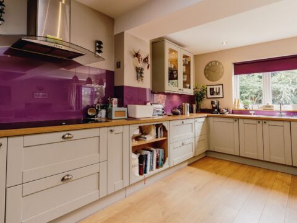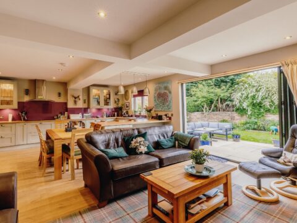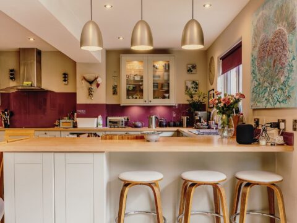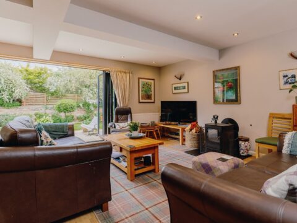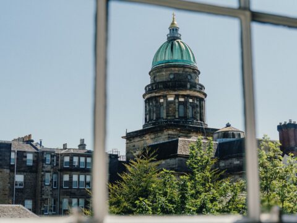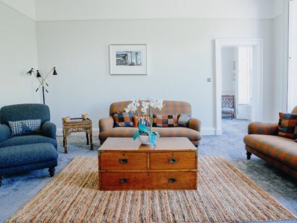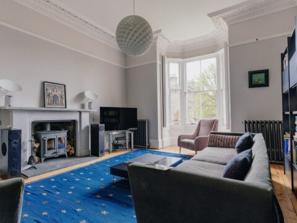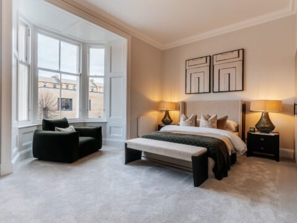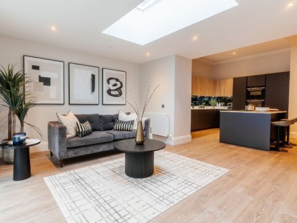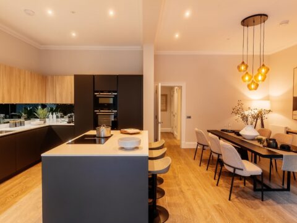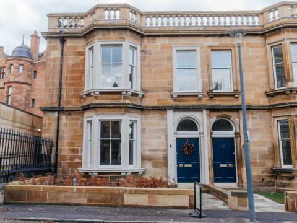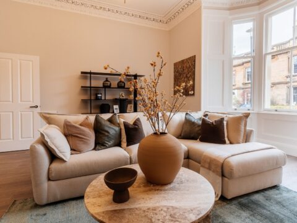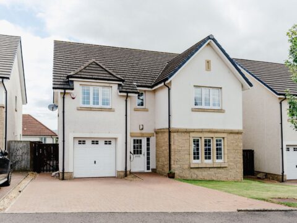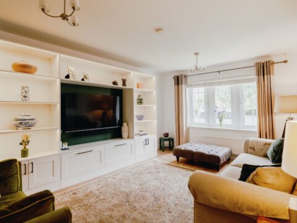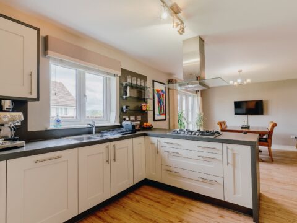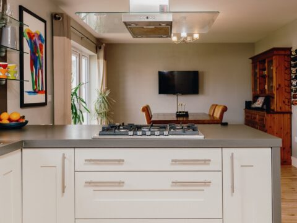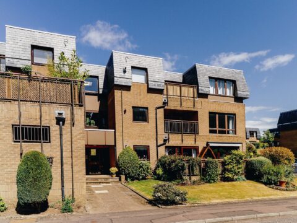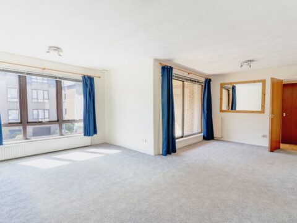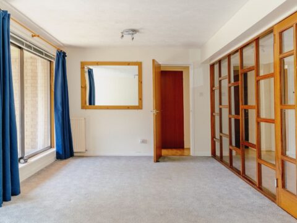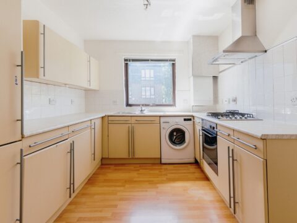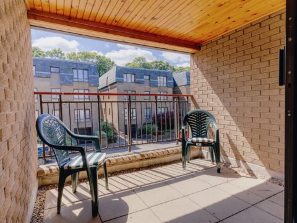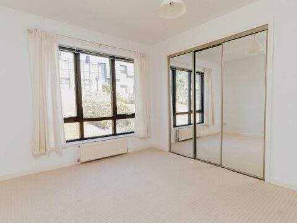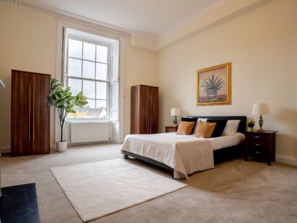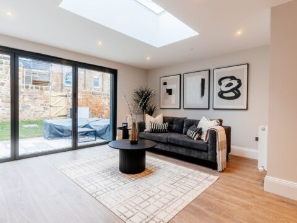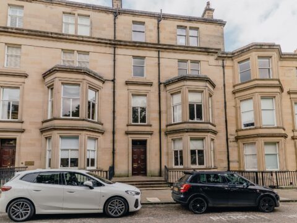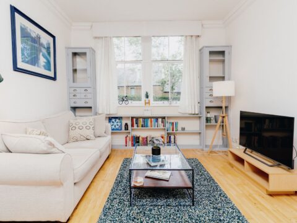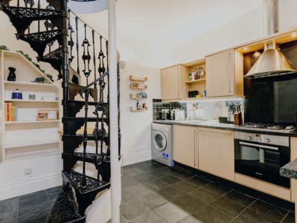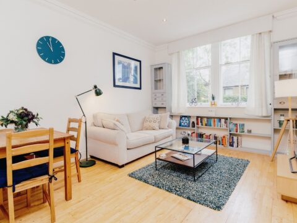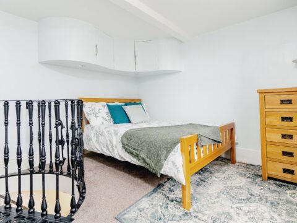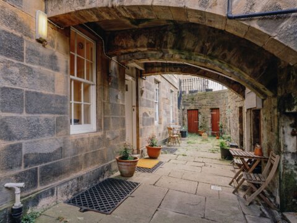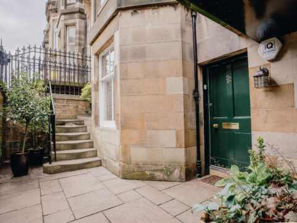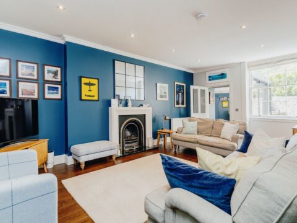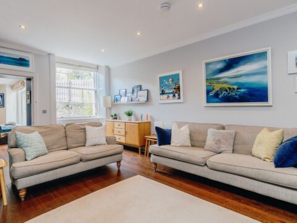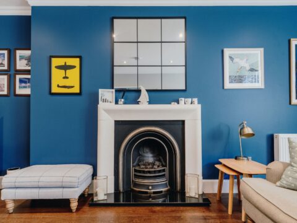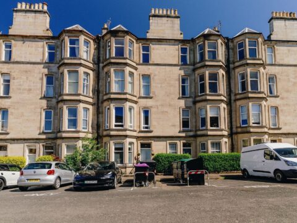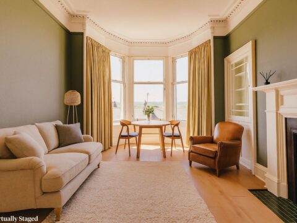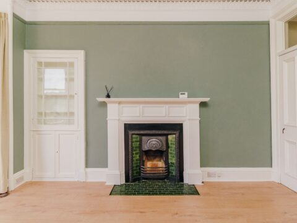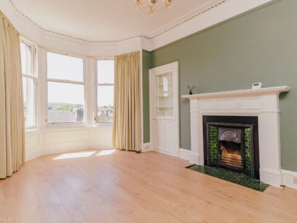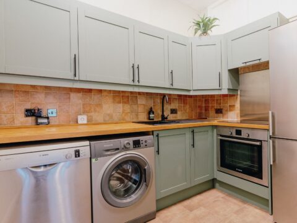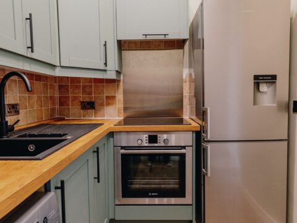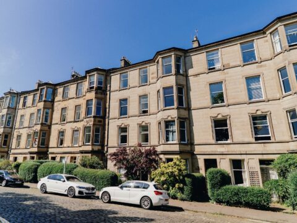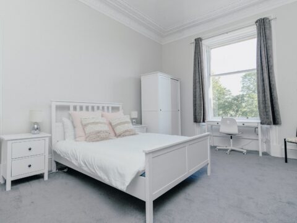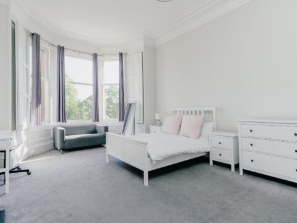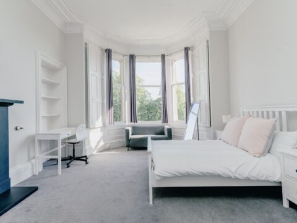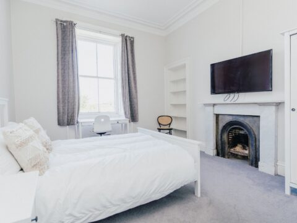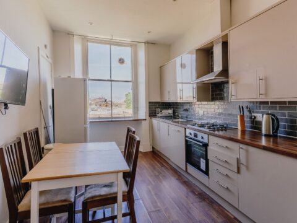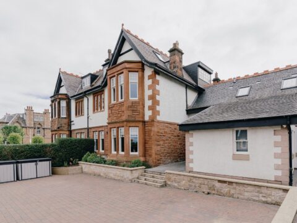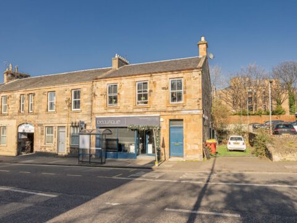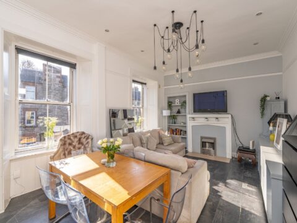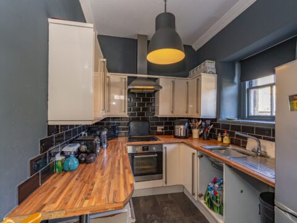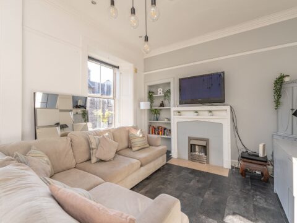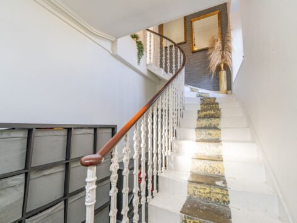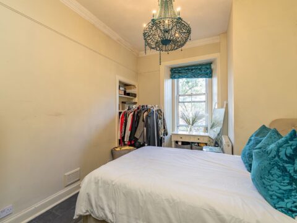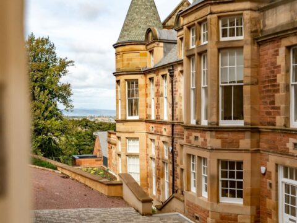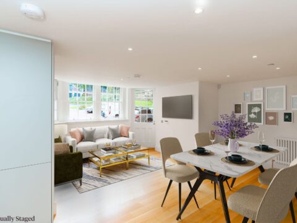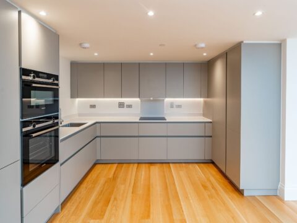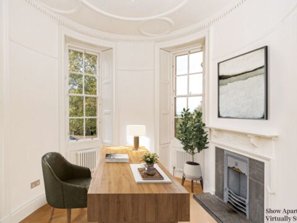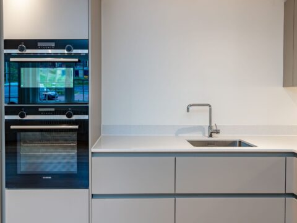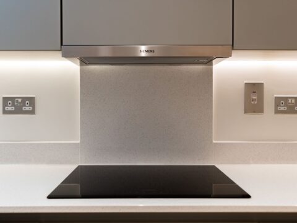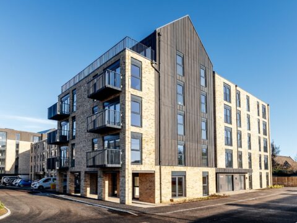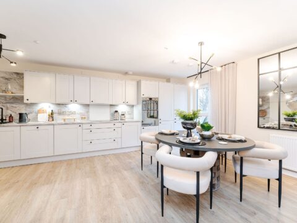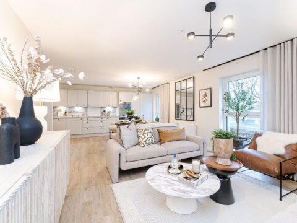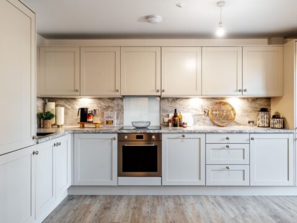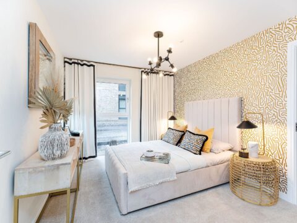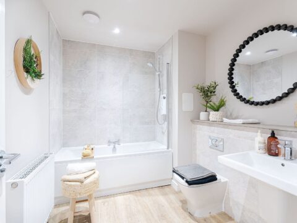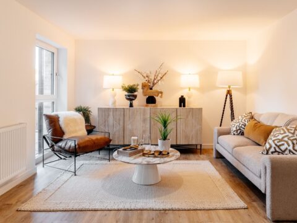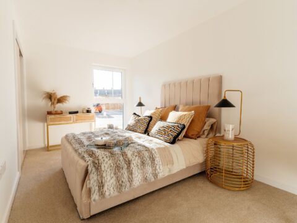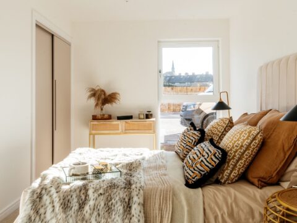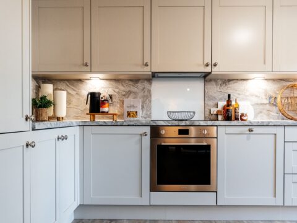4/2 Randolph Crescent, Edinburgh
£575,000
Summary
This is a perfect example of Georgian architecture and typifies west end living in Edinburgh. This beautifully maintained two-bedroom flat sits on the second floor of an elegant A listed terrace of town houses overlooking private central gardens. The interior has been thoughtfully considered to balance period charm with a refined, modern sensibility, offering a sense of calm and spatial generosity throughout.
ScheduleProperty Details
Property Type
Flat
Council Tax
Band F
EPC Rating
C
Fibre Broadband
Cable
Features
- Second floor
- 2 Double bedrooms
- Original architectural details
- Access to private gardens
- Beautifully maintained
- City views
- Desirable neighborhood
- Bathed in natural light
15 Minute City Guide
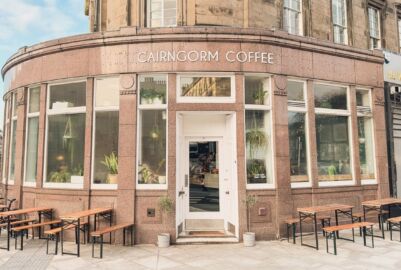
1 Minute Walk
Cairngorm Coffee
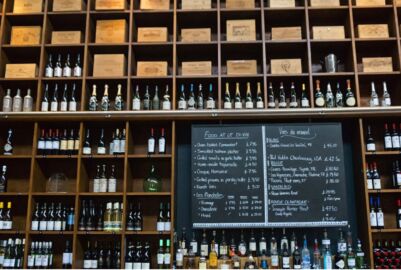
2 Minute Walk
Le Di-Vin Wine Bar
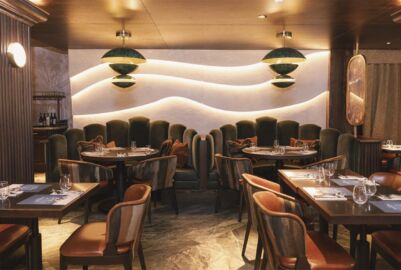
3 Minute Walk
Six by Nico
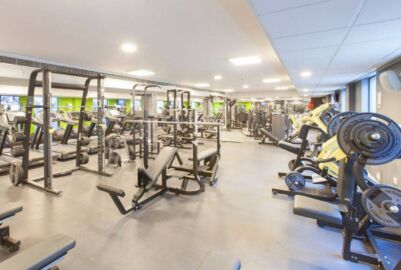
10 Minute Walk
Bannatyne Health Club And Spa

3 Minute Drive
Waitrose
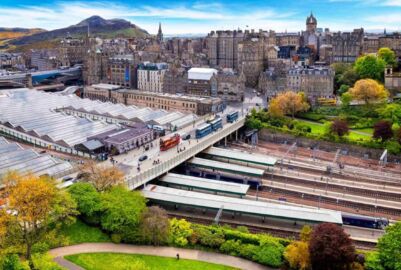
5 Minute Drive
Waverley Train Station
Our Description
This is a perfect example of Georgian architecture and typifies west end living in Edinburgh. This beautifully maintained two-bedroom flat sits on the second floor of an elegant A listed terrace of town houses overlooking private central gardens. The interior has been thoughtfully considered to balance period charm with a refined, modern sensibility, offering a sense of calm and spatial generosity throughout.
Original architectural details - high ceilings, ornate cornicing, and expansive sash windows - are complemented by a considered palette and high-quality finishes. Refurbished windows and working shutters throughout are of particular note.
The living room is an impressive space which is bathed in natural light from the large sash and case windows which serve to frame the leafy views.
The city views of Dean Valley to the rear of the property are impressive and provide a constantly evolving landscape to enjoy. The kitchen is well-proportioned with ample dining space, catering both on a practical level and asthetically.
There are two double bedrooms, one to the rear and the other to the front of the apartment, both freshly decorated and generous in size. The bathroom is finished with timeless fittings, underfloor heating and a clean, contemporary style.
Private access is granted to Moray Place Gardens, Ainslie Park Gardens and Randolph Crescent Gardens.
Edinburgh's West End offers a distinctive blend of elegance, culture, and charm, making it one of the city's most desirable neighborhoods. Located between the bustling city centre and the tranquil Dean Village, the West End is known for its stunning Georgian and Victorian architecture, leafy crescents, and quiet cobbled streets. Every need is met within a short walk.
Everything you need is within a 15 minute journey:
West End Medical Practice - 7 Minute Walk
Edinburgh Dental Studio - 1 Minute Walk
Waitrose - 3 Minute Drive
Cairngorm Coffee - 1 Minute Walk
Le Di-Vin Wine Bar - 2 Minute Walk
Six by Nico - 3 Minute Walk
Bannatyne Health Club And Spa - 10 Minute Walk
Waverley Train Station - 5 Minute Drive
Enquire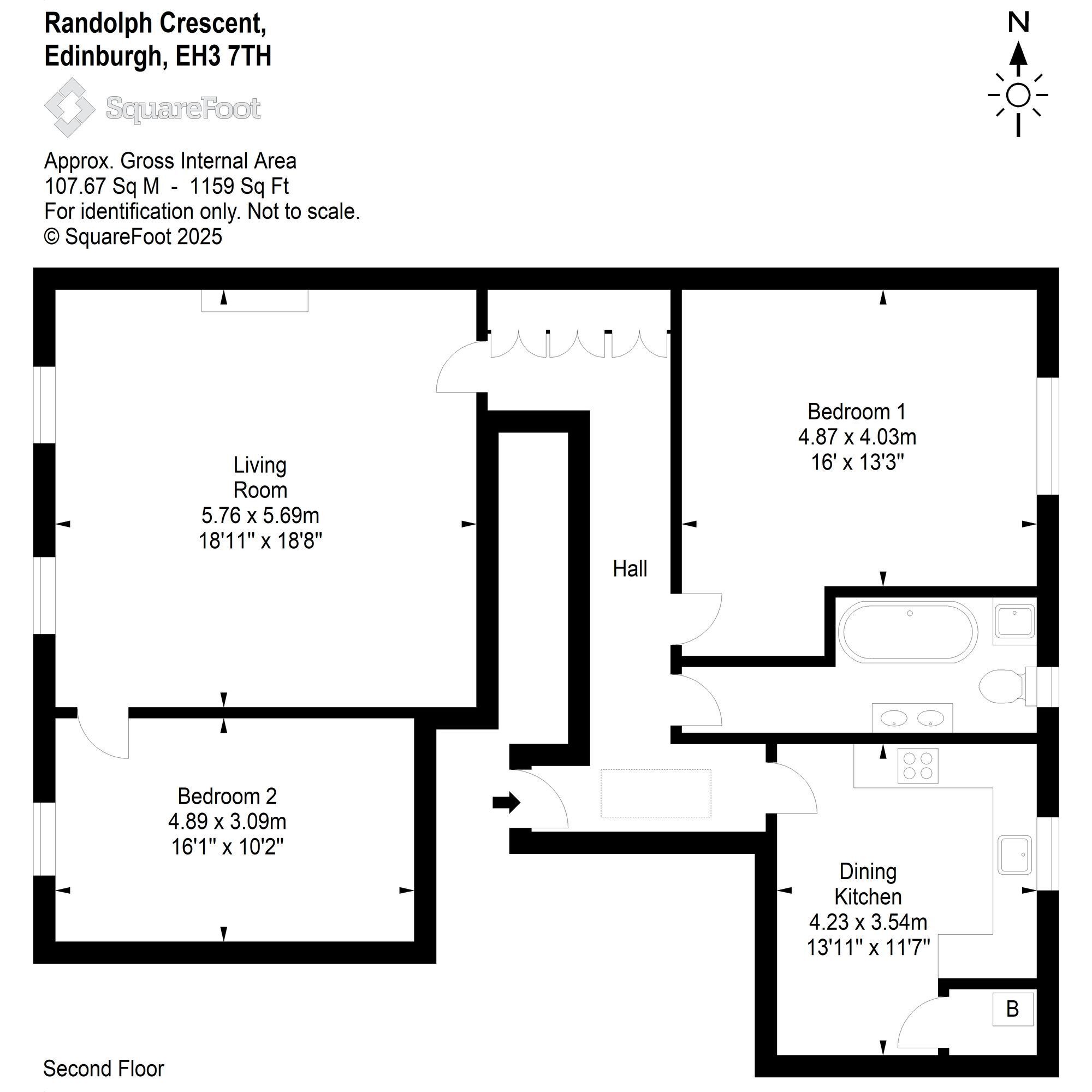
Floor Plan
Living Room
18' 11" x 18' 8" (5.76m x 5.69m)
Dining Kitchen
13' 11" x 11' 7" (4.23m x 3.54m)
Bedroom 1
16' 0" x 13' 3" (4.87m x 4.03m)
Bedroom 2
16' 0" x 10' 2" (4.89m x 3.09m)
