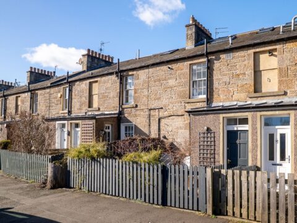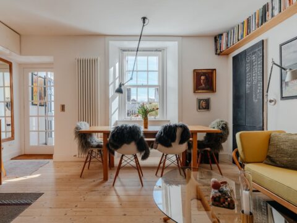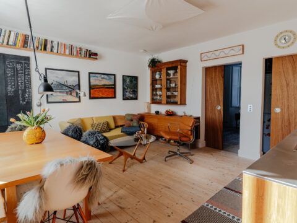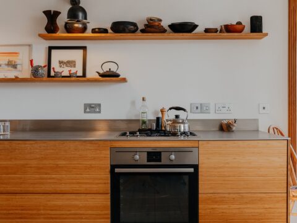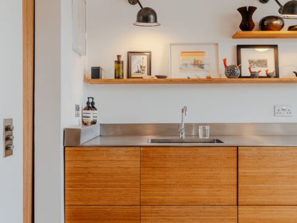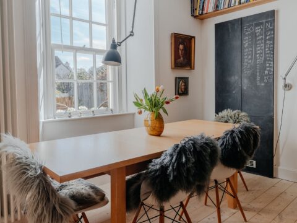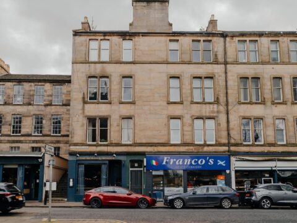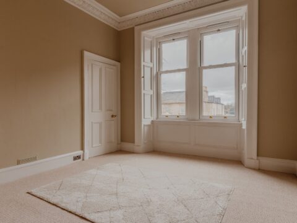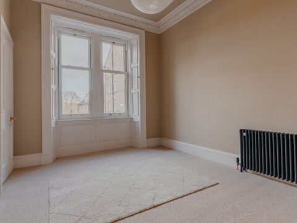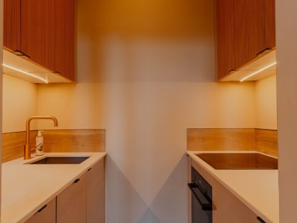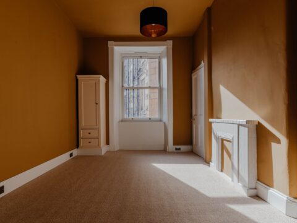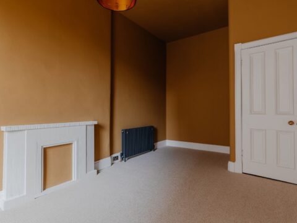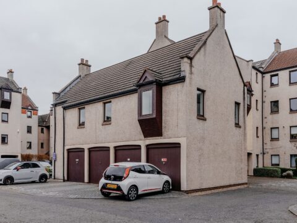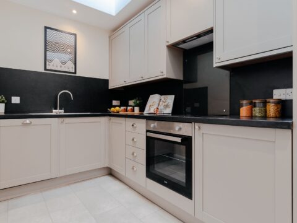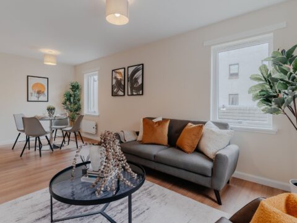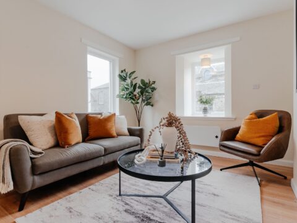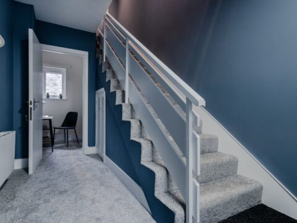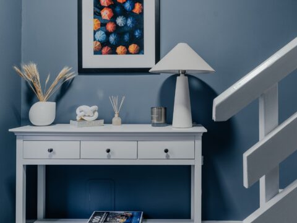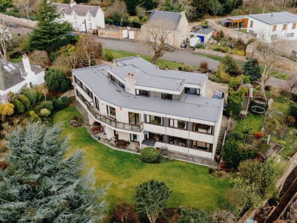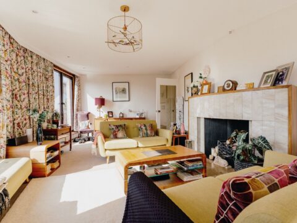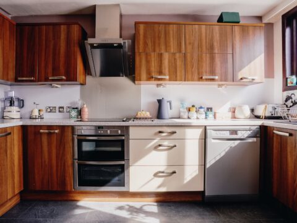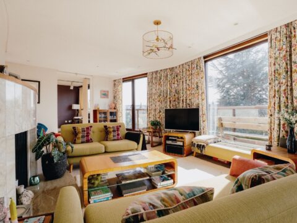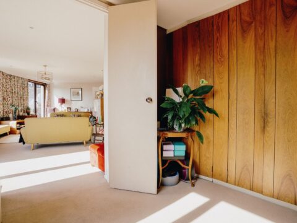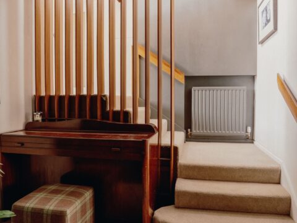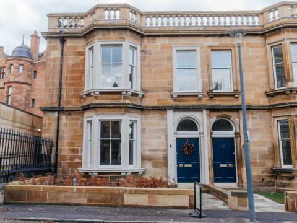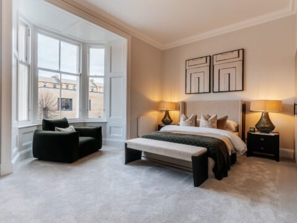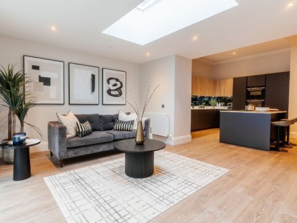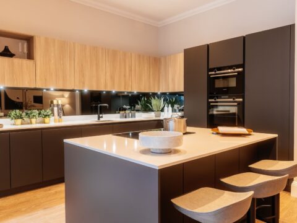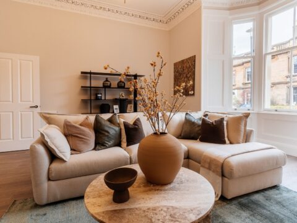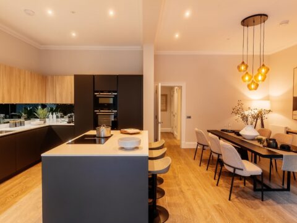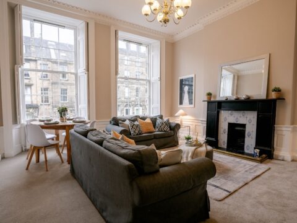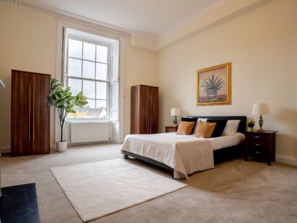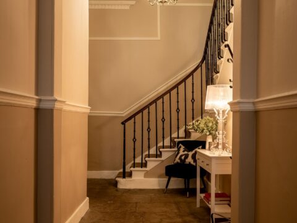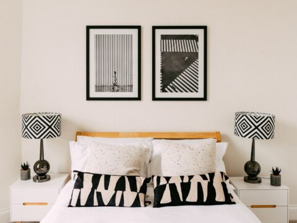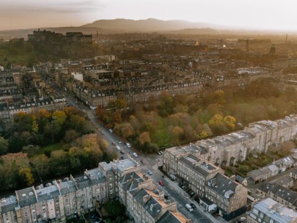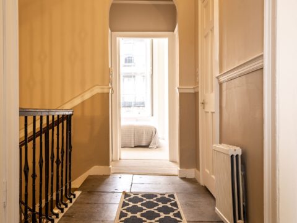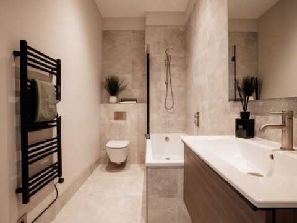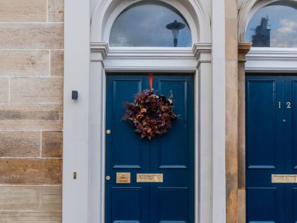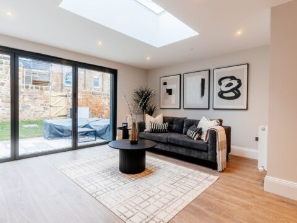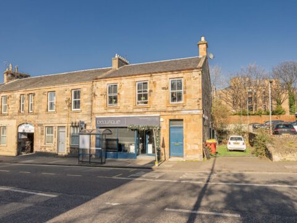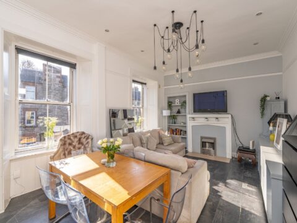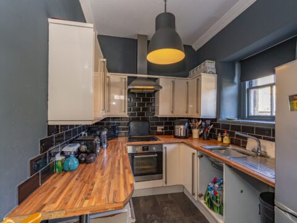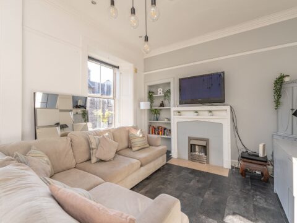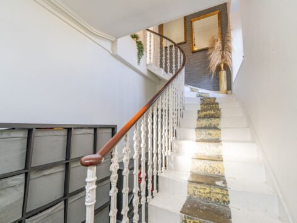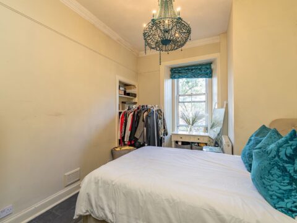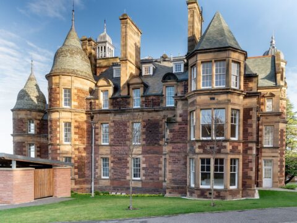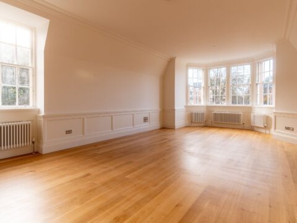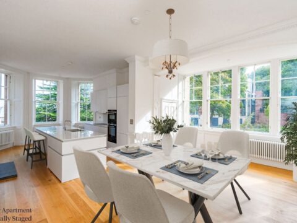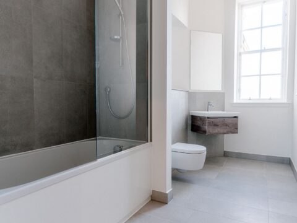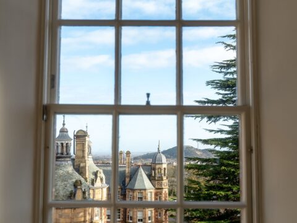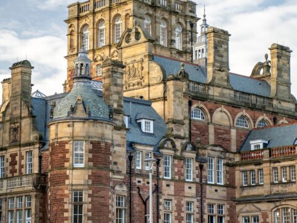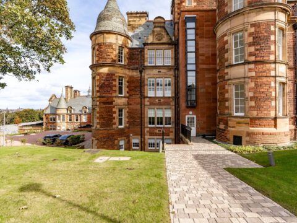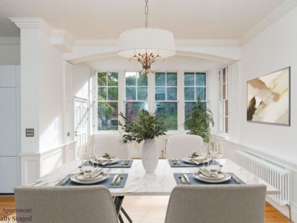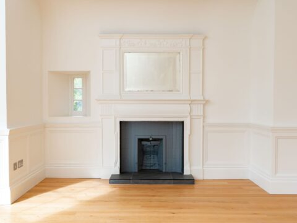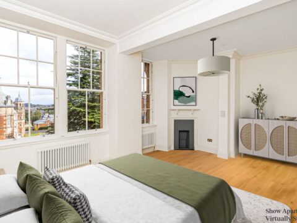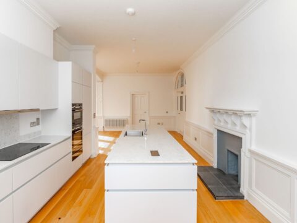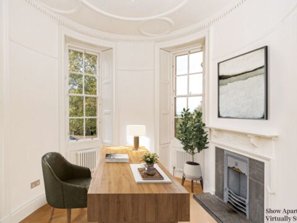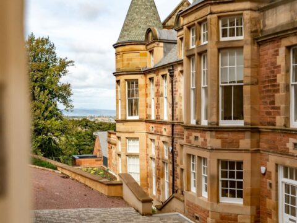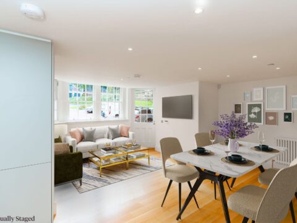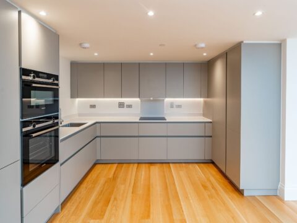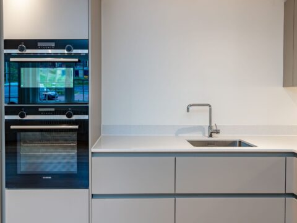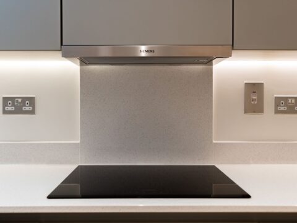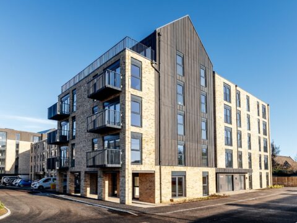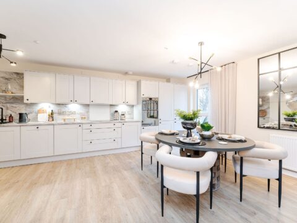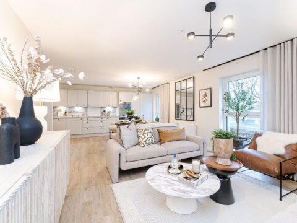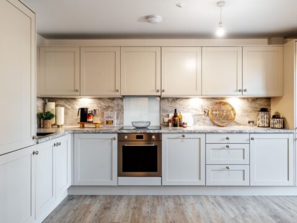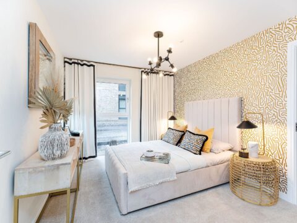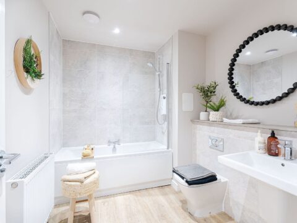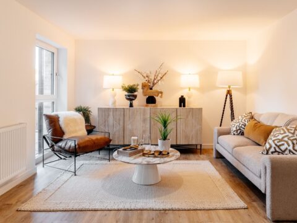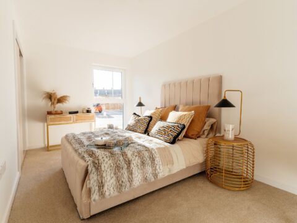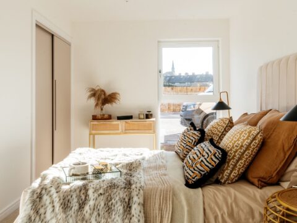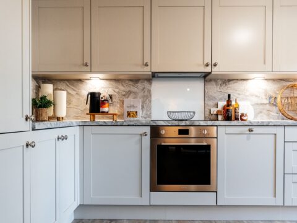2 Braid Hills Crescent, Edinburgh
£745,000
Summary
* Closing Date Tuesday 6th May 12:00pm * Located in the Braid Hills area of Edinburgh, this much loved detached family home is a property brimming with potential in a sought-after location. Set on a generous corner plot, the house has been cherished over the years and is well presented throughout, while still offering scope for modernisation to suit contemporary tastes.
ScheduleProperty Details
Property Type
House
Council Tax
Band G
EPC Rating
D
Fibre Broadband
FTTP (fibre to the premises)
Features
- Triple Garage
- Impressive corner plot
- Detached family home
- Flooded with natural light
- Sought-after neighbourhood
- 10 minutes from the Pentland Hills
- 4 double bedrooms
- Suburban tranquillity
15 Minute City Guide

7 Minute Drive
Craiglockhart Leisure & Tennis Centre

8 Minute Drive
Montpeliers

7 Minute Drive
Waitrose

2 Minute Drive
Braid Hills Golf Course

5 Minute Drive
Dominion Cinema

5 Minute Drive
Matto Pizza
Our Description
* Closing Date Tuesday 6th May 12:00pm* Located in the Braid Hills area of Edinburgh, this much loved detached family home is a property brimming with potential in a sought-after location. Set on a generous corner plot, the house has been cherished over the years and is well presented throughout, while still offering scope for modernisation to suit contemporary tastes.
The accommodation is spacious and versatile, ideal for growing families or those looking to create a long-term home. While the interiors are in good order, there is ample opportunity to refresh and redesign to truly make the space your own.
A standout feature of this property is the substantial triple garage – an exceptional asset that presents excellent potential for conversion, whether as a home office, studio, or additional living accommodation (subject to the necessary permissions).
The living room is especially impressive, extending the full length of the property and benefiting from abundant natural light throughout the day. Likewise, the kitchen and its adjoining dining area stretch from front to back, creating an ideal setting for socialising and offering direct access to the side garden.
Upstairs, you'll find four generously proportioned double bedrooms, complemented by a large bathroom featuring a four-piece suite.
Gardens wrap around the side and front of the property, off the living room is a secluded patio area which is a real suntrap.
With its combination of charm, space, and future potential, this home is perfect for buyers seeking to settle in one of Edinburgh’s most attractive residential areas, close to excellent schools, local amenities, and green spaces.
Braid Hills is one of Edinburgh’s most attractive and well-regarded residential areas, known for its leafy surroundings, peaceful atmosphere, and proximity to some of the city’s best green spaces. Located in the south of Edinburgh, near the foot of the Braid Hills, the area offers a blend of suburban tranquillity with convenient access to the city centre, making it highly popular with families and professionals alike.
The Braid Hills area enjoys access to a wide range of excellent educational facilities, making it particularly attractive for families. Nearby, the highly regarded South Morningside Primary School serves the local community, with Buckstone Primary and Sciennes Primary also within easy reach. For older pupils, the well-ranked Boroughmuir High School and James Gillespie’s High School are both conveniently accessible. In addition, some of Edinburgh’s leading independent schools—such as George Watson’s College, George Heriot’s School, and Merchiston Castle School—are just a short drive away.
Everything you need is within a 15 minute journey:
Morningside Drive Dental Care - 3 Minute Drive
Braids Medical Practice - 3 Minute Drive
Mortonhall Garden Centre - 7 Minute Drive
Waitrose - 7 Minute Drive
Matto Pizza - 5 Minute Drive
Braid Hills Golf Course - 2 Minute drive
Dominion Cinema - 5 Minute Drive
Montpeliers - 8 Minute Drive
Craiglockhart Leisure & Tennis Centre - 7 Minute Drive
Enquire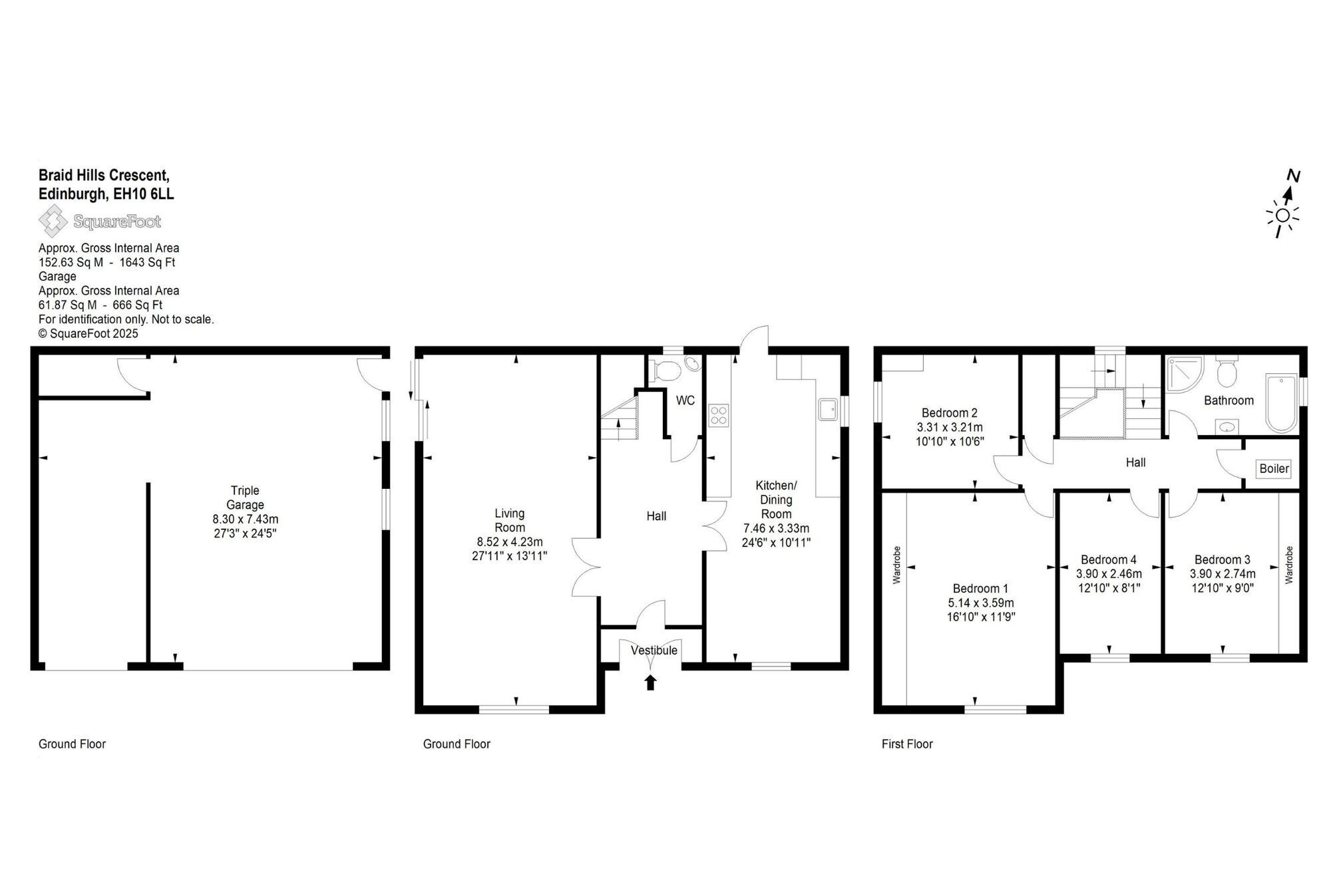
Floor Plan
Living Room
27' 11" x 13' 11" (8.52m x 4.23m)
Dining Kitchen
24' 6" x 10' 11" (7.46m x 3.33m)
Bedroom 1
16' 10" x 11' 9" (5.14m x 3.59m)
Bedroom 2
10' 10" x 10' 6" (3.31m x 3.21m)
Bedroom 3
12' 10" x 9' 0" (3.90m x 2.74m)
Bedroom 4
12' 10" x 8' 1" (3.90m x 2.46m)




















